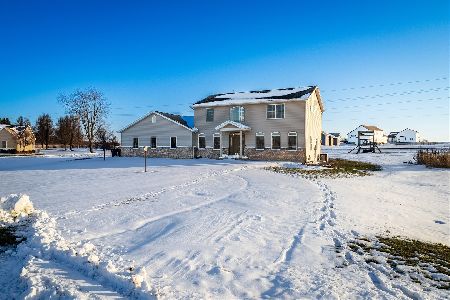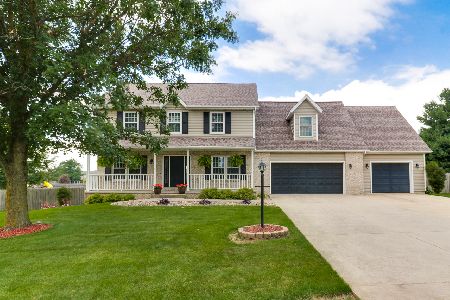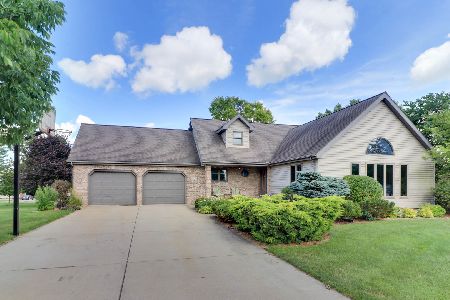116 Prancer Drive, Heyworth, Illinois 61745
$380,000
|
Sold
|
|
| Status: | Closed |
| Sqft: | 2,900 |
| Cost/Sqft: | $122 |
| Beds: | 5 |
| Baths: | 4 |
| Year Built: | 1999 |
| Property Taxes: | $6,938 |
| Days On Market: | 328 |
| Lot Size: | 0,00 |
Description
Welcome to 116 Prancer, a beautifully recently renovated and updated 5-bedroom 3.5-bath home in the highly desirable White Tail Ridge neighborhood. Situated on an expansive 0.68-acre lot, featuring a firepit and and sizeable concrete patio. Newer garage doors and controls. This well-built two-story home built with 2x6 construction offers both space and style, just minutes away from the edge of Bloomington. The front and back doors are new as well as both storm doors. Freshly painted interior except for a few rooms. Step inside to discover an open-concept family room and kitchen with distressed hardwood floors on main level and shaker oak cabinets in the kitchen with a roomy island, perfect for entertaining. The main level also boasts a formal dining room and dedicated office space. The primary suite is a true retreat, complete with a spacious en-suite bathroom, walk-in closet, and an attached bonus room ideal for a nursery, sitting room, or private office. The finished lower level provides additional living space with a large family room, bar area, full bath, and a private bedroom ideal for guests and extended family. With its prime location, generous lot size, and thoughtful layout, this home is a rare find in Heyworth. Don't miss your chance to tour this stunning property! Furnace and ac 2018, water heater 2024, sump pump 2021, roof 2016
Property Specifics
| Single Family | |
| — | |
| — | |
| 1999 | |
| — | |
| — | |
| No | |
| — |
| — | |
| — | |
| 250 / Annual | |
| — | |
| — | |
| — | |
| 12293144 | |
| 2816401008 |
Nearby Schools
| NAME: | DISTRICT: | DISTANCE: | |
|---|---|---|---|
|
Grade School
Heyworth Elementary |
4 | — | |
|
Middle School
Heyworth Jr High School |
4 | Not in DB | |
|
High School
Heyworth High School |
4 | Not in DB | |
Property History
| DATE: | EVENT: | PRICE: | SOURCE: |
|---|---|---|---|
| 4 Apr, 2025 | Sold | $380,000 | MRED MLS |
| 21 Feb, 2025 | Under contract | $355,000 | MRED MLS |
| 20 Feb, 2025 | Listed for sale | $355,000 | MRED MLS |
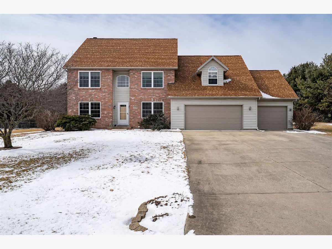
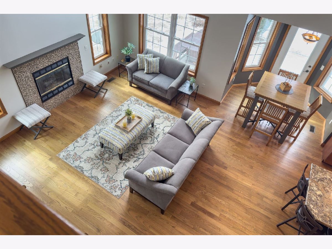
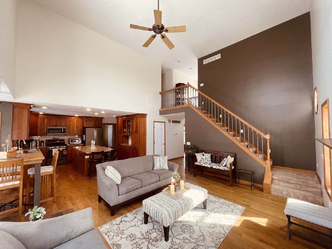
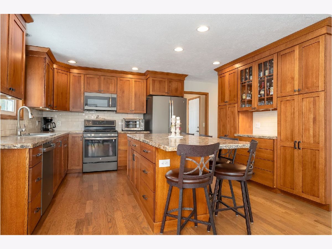
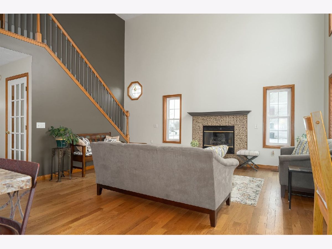
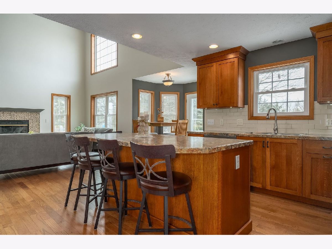
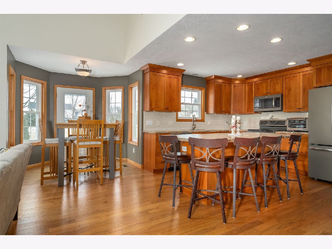
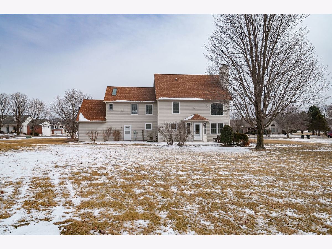
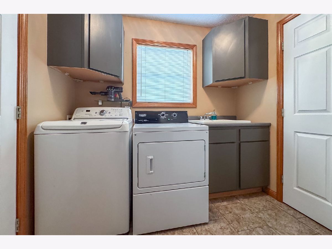
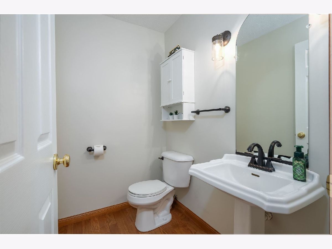
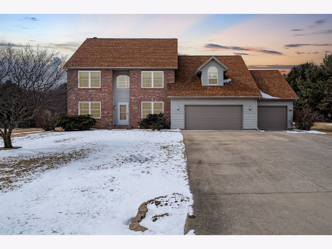
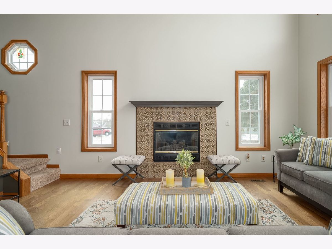
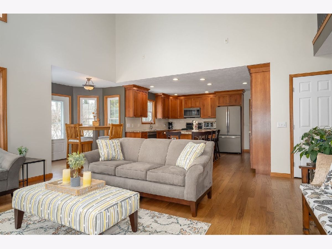
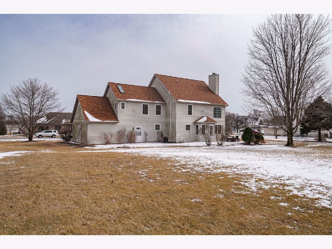
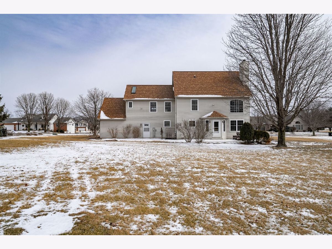
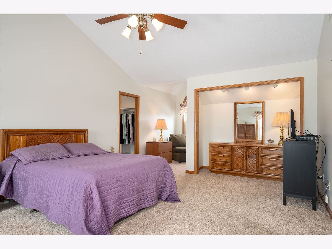
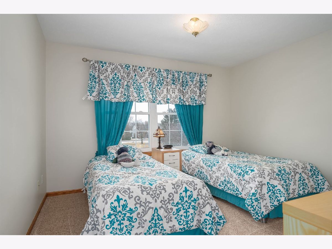
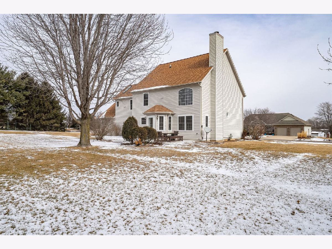
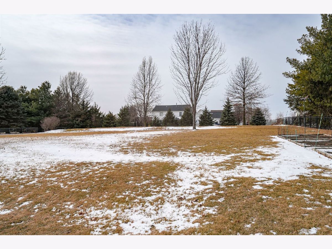
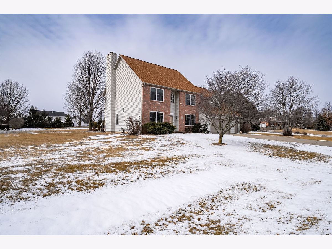
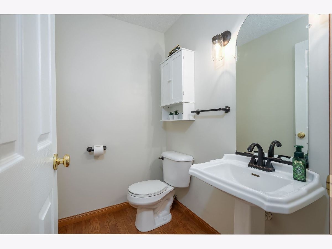
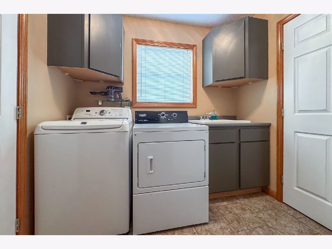
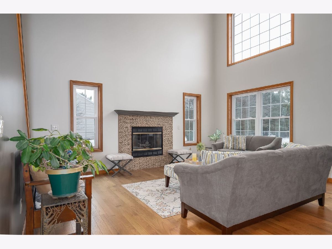
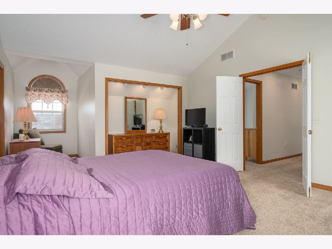
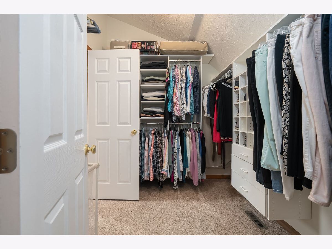
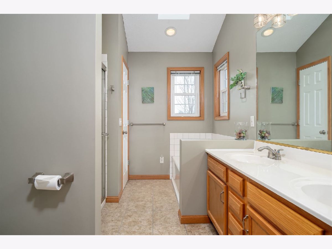
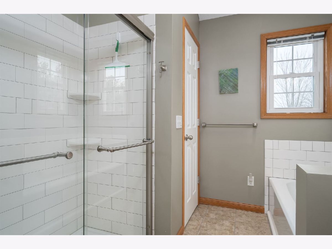
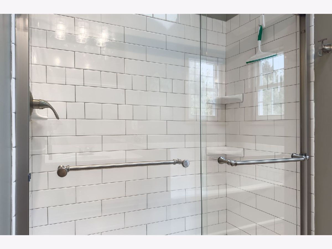
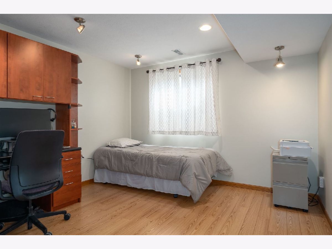
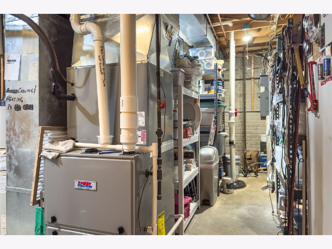
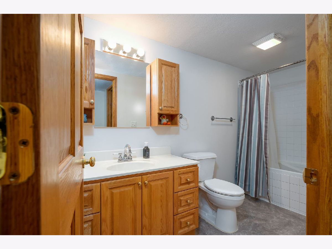
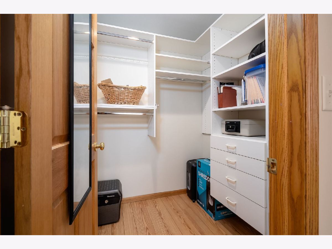
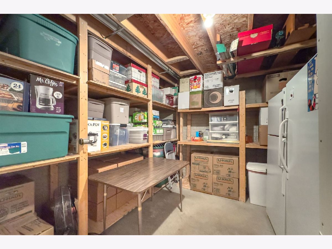
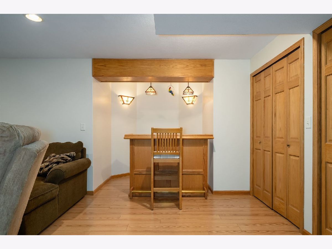
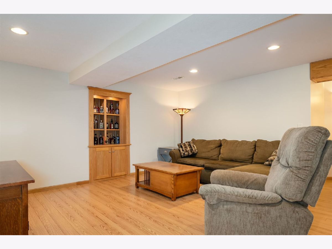
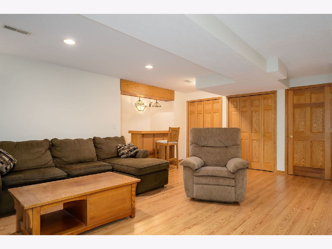
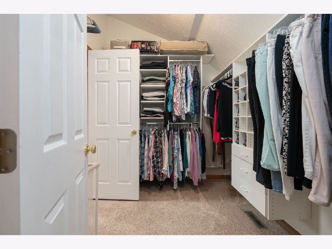
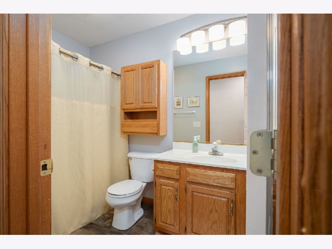
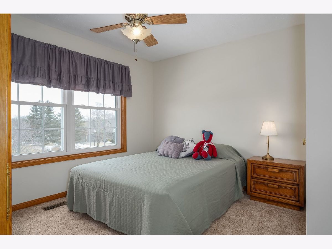
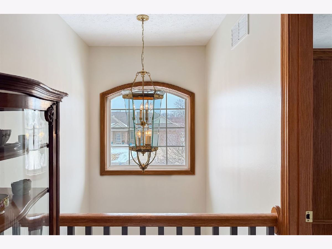
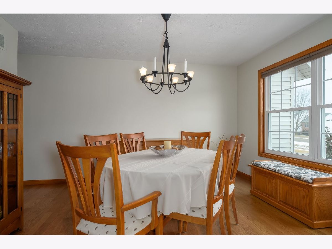
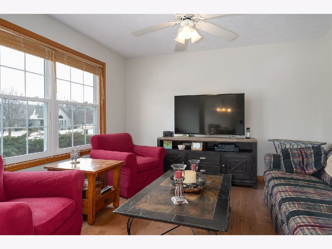
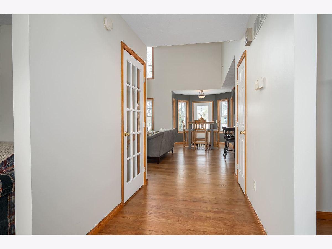
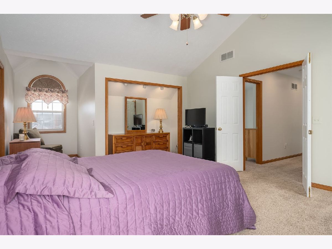
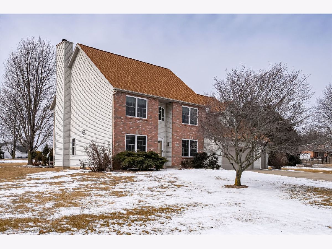
Room Specifics
Total Bedrooms: 5
Bedrooms Above Ground: 5
Bedrooms Below Ground: 0
Dimensions: —
Floor Type: —
Dimensions: —
Floor Type: —
Dimensions: —
Floor Type: —
Dimensions: —
Floor Type: —
Full Bathrooms: 4
Bathroom Amenities: Whirlpool,Garden Tub,Soaking Tub
Bathroom in Basement: 1
Rooms: —
Basement Description: —
Other Specifics
| 3 | |
| — | |
| — | |
| — | |
| — | |
| 153 X 180 | |
| Unfinished | |
| — | |
| — | |
| — | |
| Not in DB | |
| — | |
| — | |
| — | |
| — |
Tax History
| Year | Property Taxes |
|---|---|
| 2025 | $6,938 |
Contact Agent
Nearby Similar Homes
Nearby Sold Comparables
Contact Agent
Listing Provided By
RE/MAX Choice

