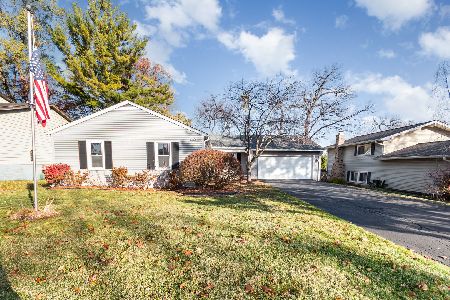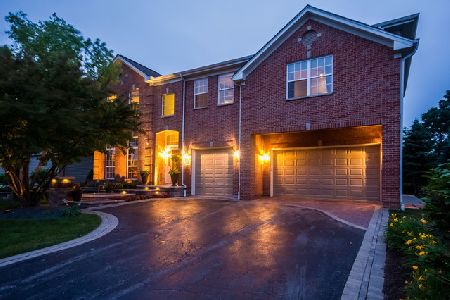116 Preserve Court, Lindenhurst, Illinois 60046
$380,000
|
Sold
|
|
| Status: | Closed |
| Sqft: | 3,312 |
| Cost/Sqft: | $119 |
| Beds: | 4 |
| Baths: | 4 |
| Year Built: | 2000 |
| Property Taxes: | $15,888 |
| Days On Market: | 2085 |
| Lot Size: | 0,21 |
Description
Stunning home backing to McDonald Woods Forest Preserve. Vacant and easy to show. Two story foyer with curved staircase and maple hardwood floors welcome you. Chef's kitchen with two islands, double ovens, & granite countertops opens to two story family room looking out at the beautiful nature preserve backdrop. Master suite with private bath and enormous walk in closet. New roof and siding in 2018. Upgrades throughout include kitchen, baths, fixtures... FIVE car tandem garage will accommodate all of your toys. Brick paver patio with fire pit. Fenced yard with sprinkler system. Energy audited home with extra insulation and sealant. The curb appeal is off the charts! Highly rated Millburn School District 24 and Lakes High School. This one has it all!
Property Specifics
| Single Family | |
| — | |
| — | |
| 2000 | |
| Full | |
| — | |
| No | |
| 0.21 |
| Lake | |
| Harvest Hill | |
| 572 / Annual | |
| Insurance | |
| Public | |
| Public Sewer | |
| 10716570 | |
| 06012020520000 |
Nearby Schools
| NAME: | DISTRICT: | DISTANCE: | |
|---|---|---|---|
|
Grade School
Millburn C C School |
24 | — | |
|
Middle School
Millburn C C School |
24 | Not in DB | |
|
High School
Lakes Community High School |
117 | Not in DB | |
Property History
| DATE: | EVENT: | PRICE: | SOURCE: |
|---|---|---|---|
| 16 Jun, 2014 | Sold | $440,000 | MRED MLS |
| 14 Apr, 2014 | Under contract | $450,000 | MRED MLS |
| 10 Apr, 2014 | Listed for sale | $450,000 | MRED MLS |
| 17 Mar, 2016 | Sold | $405,000 | MRED MLS |
| 2 Feb, 2016 | Under contract | $420,000 | MRED MLS |
| — | Last price change | $430,000 | MRED MLS |
| 11 Nov, 2015 | Listed for sale | $430,000 | MRED MLS |
| 15 Jul, 2020 | Sold | $380,000 | MRED MLS |
| 6 Jun, 2020 | Under contract | $394,900 | MRED MLS |
| 15 May, 2020 | Listed for sale | $394,900 | MRED MLS |
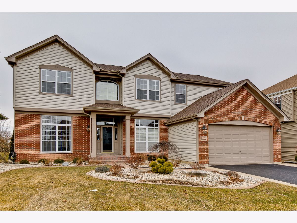
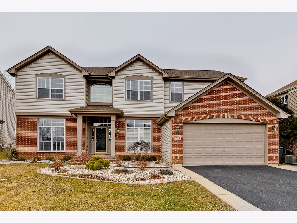
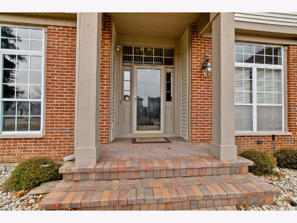
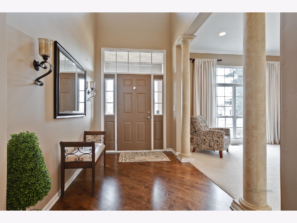
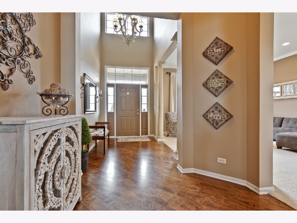
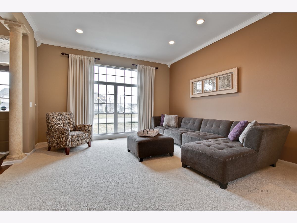
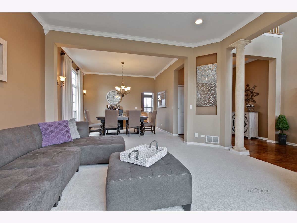
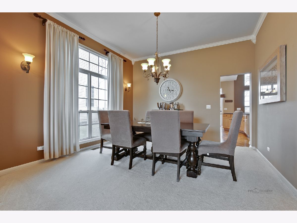
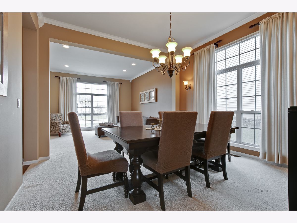
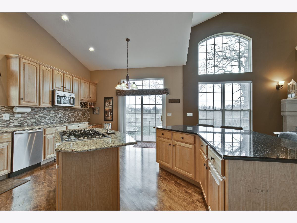
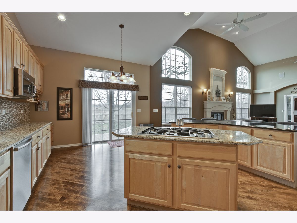
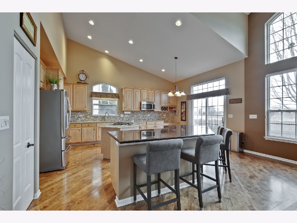
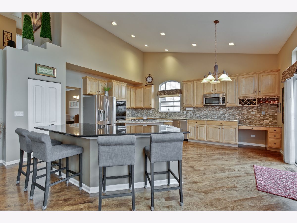
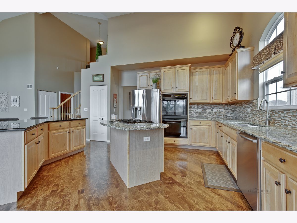
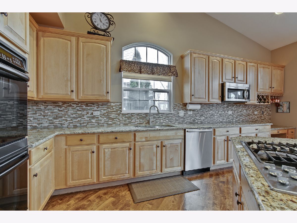
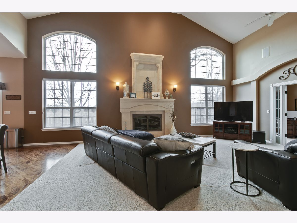
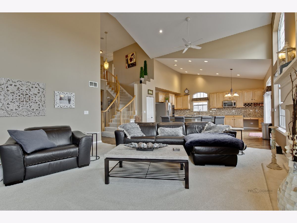
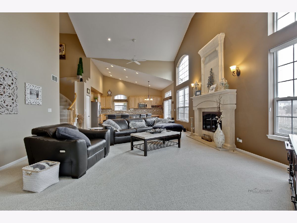
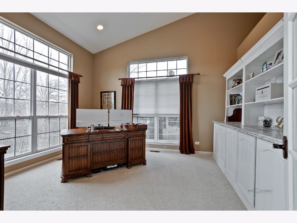
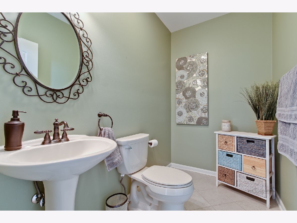
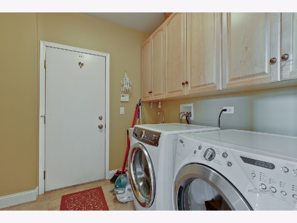
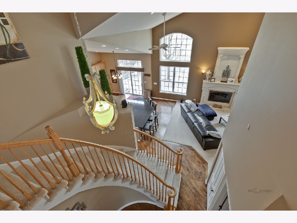
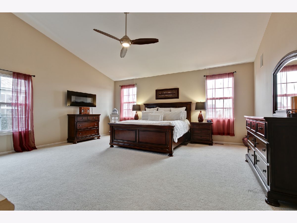
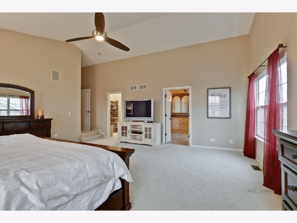
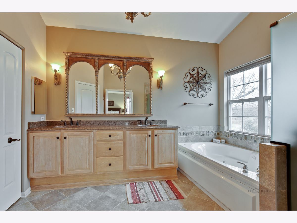
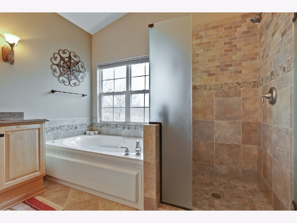
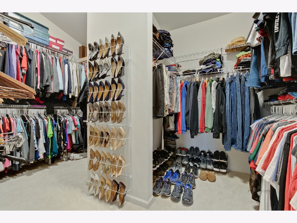
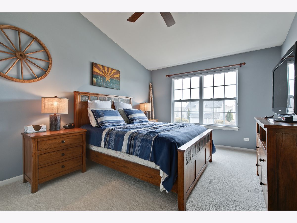
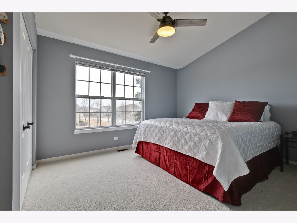
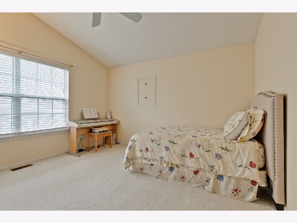
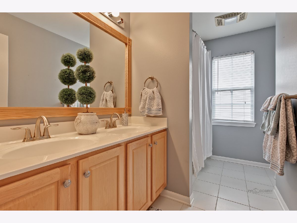
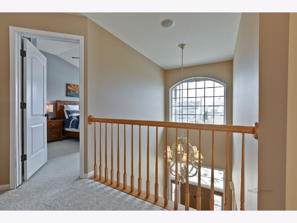
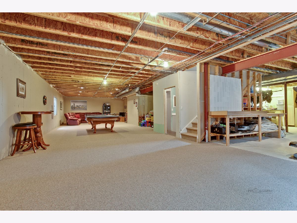
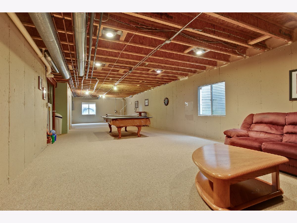
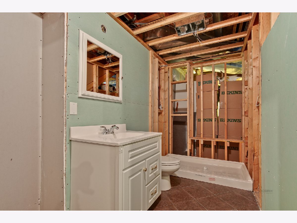
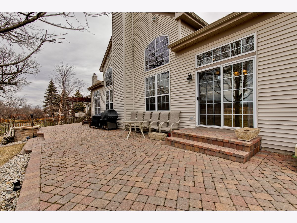
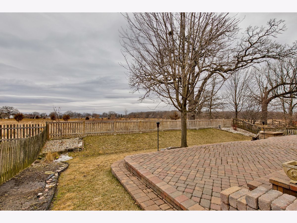
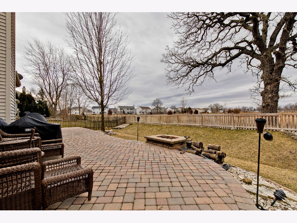
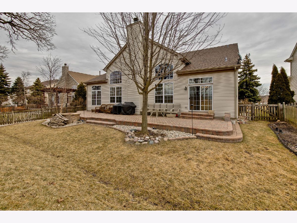
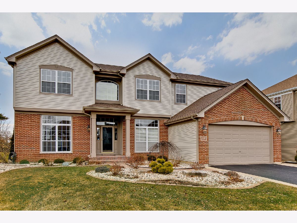
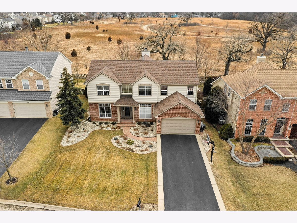
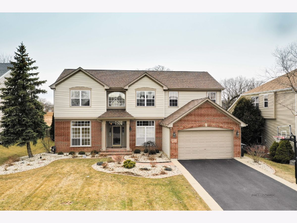
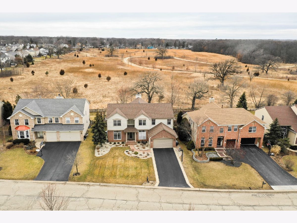
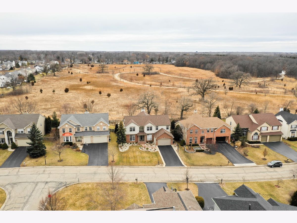
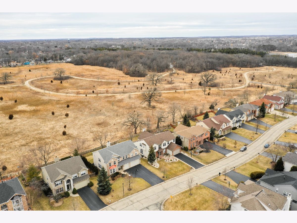
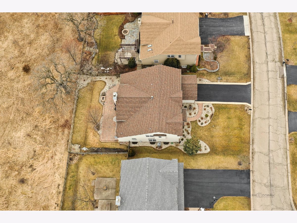
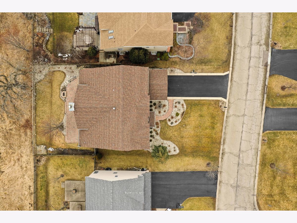
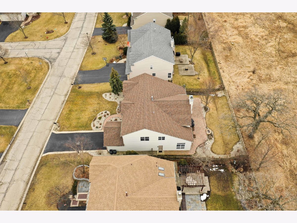
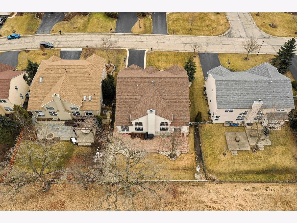
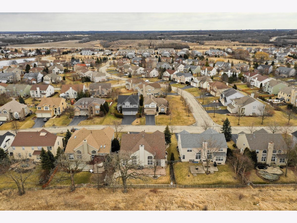
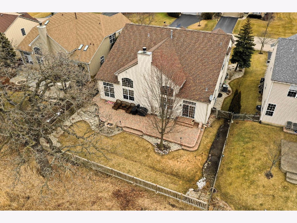
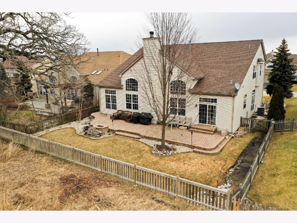
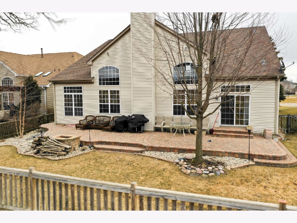
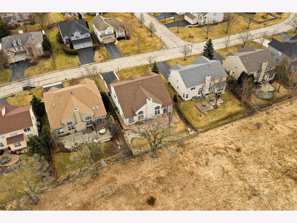
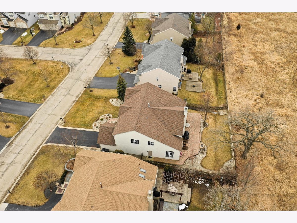
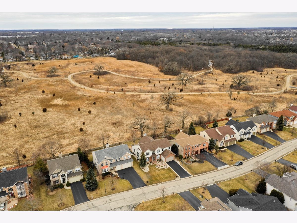
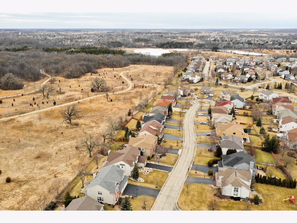
Room Specifics
Total Bedrooms: 4
Bedrooms Above Ground: 4
Bedrooms Below Ground: 0
Dimensions: —
Floor Type: Carpet
Dimensions: —
Floor Type: Carpet
Dimensions: —
Floor Type: Carpet
Full Bathrooms: 4
Bathroom Amenities: Whirlpool,Separate Shower,Double Sink
Bathroom in Basement: 1
Rooms: Office,Recreation Room,Workshop,Foyer,Walk In Closet
Basement Description: Partially Finished
Other Specifics
| 5 | |
| — | |
| Asphalt | |
| Brick Paver Patio, Storms/Screens | |
| Fenced Yard,Forest Preserve Adjacent,Nature Preserve Adjacent,Landscaped | |
| 70X136X69X127 | |
| — | |
| Full | |
| Vaulted/Cathedral Ceilings, Hardwood Floors, First Floor Laundry, Walk-In Closet(s) | |
| Double Oven, Microwave, Dishwasher, Refrigerator, Washer, Dryer, Disposal, Cooktop | |
| Not in DB | |
| Lake, Curbs, Sidewalks, Street Lights, Street Paved | |
| — | |
| — | |
| Attached Fireplace Doors/Screen, Gas Log, Gas Starter |
Tax History
| Year | Property Taxes |
|---|---|
| 2014 | $14,040 |
| 2016 | $14,836 |
| 2020 | $15,888 |
Contact Agent
Nearby Similar Homes
Nearby Sold Comparables
Contact Agent
Listing Provided By
Weichert Realtors-McKee Real Estate



