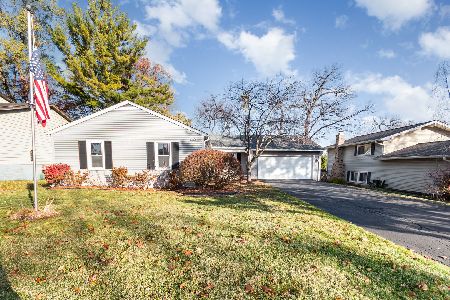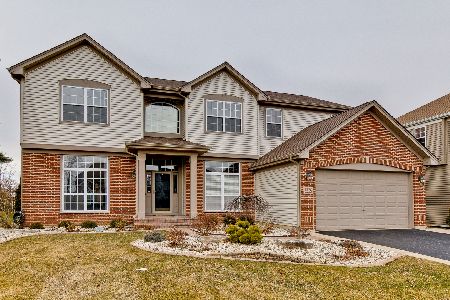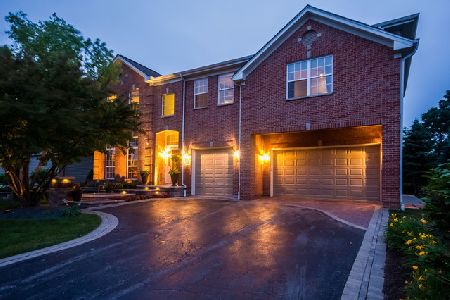116 Preserve Court, Lindenhurst, Illinois 60046
$405,000
|
Sold
|
|
| Status: | Closed |
| Sqft: | 3,312 |
| Cost/Sqft: | $127 |
| Beds: | 4 |
| Baths: | 4 |
| Year Built: | 2000 |
| Property Taxes: | $14,836 |
| Days On Market: | 3732 |
| Lot Size: | 0,21 |
Description
Energy audited home with extra insulation and sealant. 5 car fully insulated garage (2 are tandem-back the boat right in and leave it hitched)! Executive living that backs to forest preserve! Stunning home with over $200k of upgrades. Premium cul-de-sac location. Soaring ceilings with 9' basement. Impressive curved Oak staircase, Maple hardwood floors. Two types of granite in kitchen. 42" cabinets. Tons of cabinets. Den with glass French doors. Wonderful mud room. Fenced yard with sprinkler system. 700 square foot paver brick patio with electric awning. Watch the deer linger when the acorns drop.
Property Specifics
| Single Family | |
| — | |
| Traditional | |
| 2000 | |
| Full | |
| — | |
| No | |
| 0.21 |
| Lake | |
| Harvest Hill | |
| 475 / Annual | |
| Insurance | |
| Public | |
| Public Sewer | |
| 09084595 | |
| 06012020520000 |
Nearby Schools
| NAME: | DISTRICT: | DISTANCE: | |
|---|---|---|---|
|
Grade School
Millburn C C School |
24 | — | |
|
Middle School
Millburn C C School |
24 | Not in DB | |
|
High School
Lakes Community High School |
117 | Not in DB | |
Property History
| DATE: | EVENT: | PRICE: | SOURCE: |
|---|---|---|---|
| 16 Jun, 2014 | Sold | $440,000 | MRED MLS |
| 14 Apr, 2014 | Under contract | $450,000 | MRED MLS |
| 10 Apr, 2014 | Listed for sale | $450,000 | MRED MLS |
| 17 Mar, 2016 | Sold | $405,000 | MRED MLS |
| 2 Feb, 2016 | Under contract | $420,000 | MRED MLS |
| — | Last price change | $430,000 | MRED MLS |
| 11 Nov, 2015 | Listed for sale | $430,000 | MRED MLS |
| 15 Jul, 2020 | Sold | $380,000 | MRED MLS |
| 6 Jun, 2020 | Under contract | $394,900 | MRED MLS |
| 15 May, 2020 | Listed for sale | $394,900 | MRED MLS |
Room Specifics
Total Bedrooms: 4
Bedrooms Above Ground: 4
Bedrooms Below Ground: 0
Dimensions: —
Floor Type: Carpet
Dimensions: —
Floor Type: Carpet
Dimensions: —
Floor Type: Carpet
Full Bathrooms: 4
Bathroom Amenities: Whirlpool,Separate Shower,Double Sink
Bathroom in Basement: 1
Rooms: Foyer,Office,Recreation Room,Walk In Closet,Workshop
Basement Description: Partially Finished
Other Specifics
| 5 | |
| Concrete Perimeter | |
| Asphalt | |
| Patio, Brick Paver Patio, Storms/Screens | |
| Fenced Yard,Forest Preserve Adjacent,Nature Preserve Adjacent,Landscaped | |
| 70X136X69X127 | |
| Unfinished | |
| Full | |
| Vaulted/Cathedral Ceilings, Skylight(s), Hardwood Floors, First Floor Laundry | |
| Double Oven, Microwave, Dishwasher, Refrigerator, Washer, Dryer, Disposal | |
| Not in DB | |
| Sidewalks, Street Lights, Street Paved | |
| — | |
| — | |
| Attached Fireplace Doors/Screen, Gas Log, Gas Starter |
Tax History
| Year | Property Taxes |
|---|---|
| 2014 | $14,040 |
| 2016 | $14,836 |
| 2020 | $15,888 |
Contact Agent
Nearby Similar Homes
Nearby Sold Comparables
Contact Agent
Listing Provided By
RE/MAX Suburban








