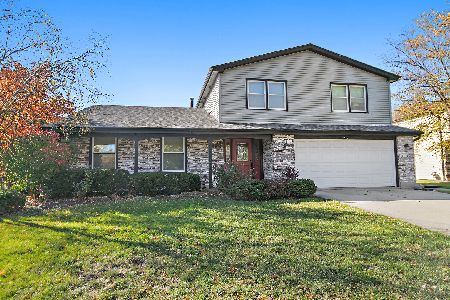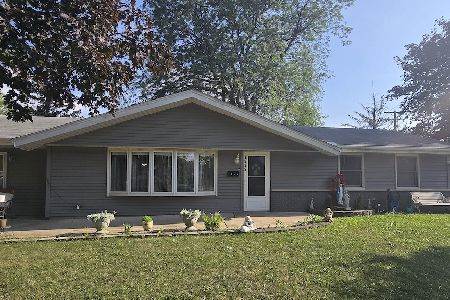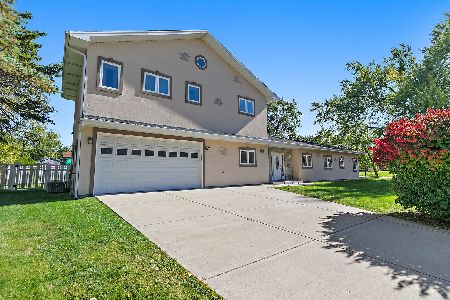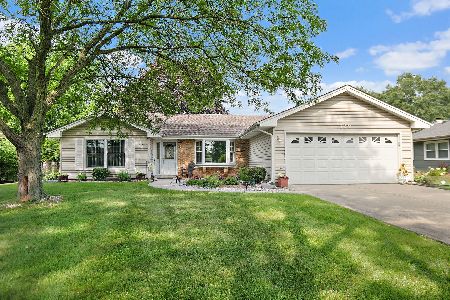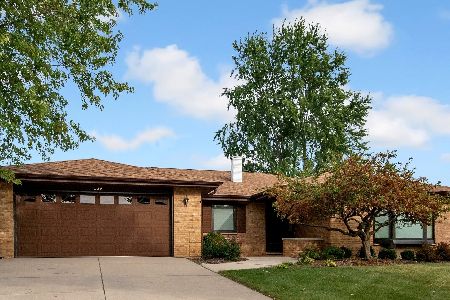116 S. Staffire Drive, Schaumburg, Illinois 60193
$590,000
|
Sold
|
|
| Status: | Closed |
| Sqft: | 2,332 |
| Cost/Sqft: | $232 |
| Beds: | 3 |
| Baths: | 2 |
| Year Built: | 1986 |
| Property Taxes: | $9,236 |
| Days On Market: | 497 |
| Lot Size: | 0,23 |
Description
Located in popular Weathersfield West subdivision, this 3 bedroom 2 bath home is fully updated and move-in ready with plenty of character and style! You will be greeted by the beautiful cedar pergola that frames the charming front door as you step into the spacious foyer, open to a large living room equipped with a lovely bay window. Off the foyer is a sizable laundry room with lots of cabinets, utility sink and access to the 2 car garage where you will find a full wall of storage, workbench and insulated drywall interior. Entertain guests in a separate dining room as you enjoy the striking light fixture. Around the corner you will enter the heart of the home and a beautifully updated eat-in kitchen with farm style double sink, quartz countertops, all black stainless appliances, built-in pantry and generous island. This dream kitchen opens to the comfortable family room with stunning fireplace, equipped with gas starter and logs. The large master bedroom boasts an exquisite ensuite featuring state-of-the art shower fixture, double vanity, solar tube light, deep closet space and linen pantry offering generous storage options. Additional bedrooms are spacious with roomy double closets while main bath is fully updated with double vanity and solar tube light. Home includes a total of 5 solar tube lights and wood laminate floors throughout. Back patio features a large pergola, charming built-in water feature and walkway leading to the side of the home. Great schools, parks, restaurants and shopping. This home has it all!
Property Specifics
| Single Family | |
| — | |
| — | |
| 1986 | |
| — | |
| SUDBURY | |
| No | |
| 0.23 |
| Cook | |
| Weathersfield West | |
| — / Not Applicable | |
| — | |
| — | |
| — | |
| 12153031 | |
| 07194110190000 |
Nearby Schools
| NAME: | DISTRICT: | DISTANCE: | |
|---|---|---|---|
|
Grade School
Campanelli Elementary School |
54 | — | |
|
Middle School
Jane Addams Junior High School |
54 | Not in DB | |
|
High School
Hoffman Estates High School |
211 | Not in DB | |
Property History
| DATE: | EVENT: | PRICE: | SOURCE: |
|---|---|---|---|
| 4 Oct, 2024 | Sold | $590,000 | MRED MLS |
| 7 Sep, 2024 | Under contract | $539,900 | MRED MLS |
| 5 Sep, 2024 | Listed for sale | $539,900 | MRED MLS |
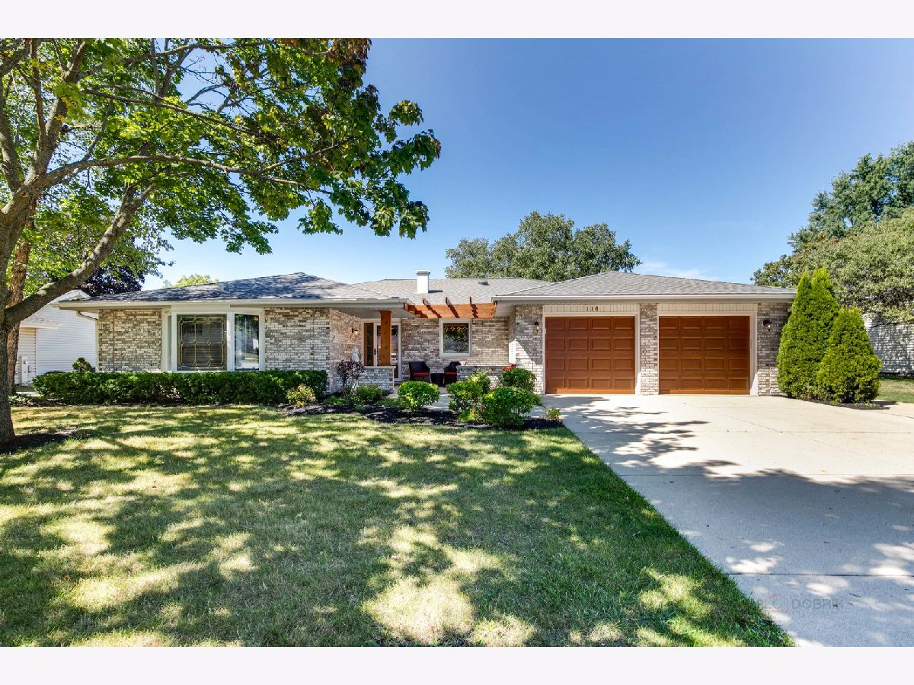
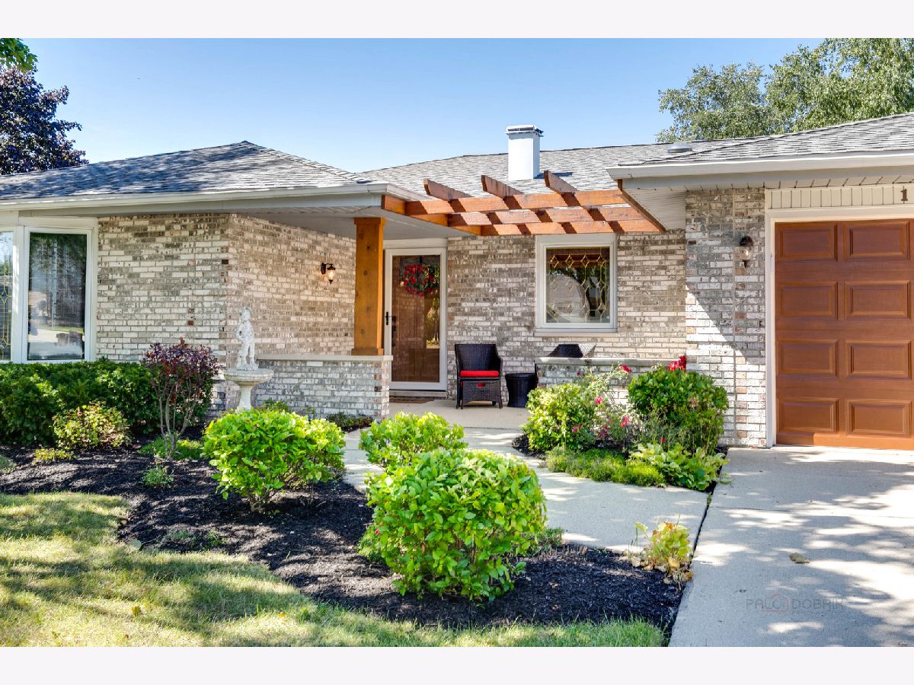
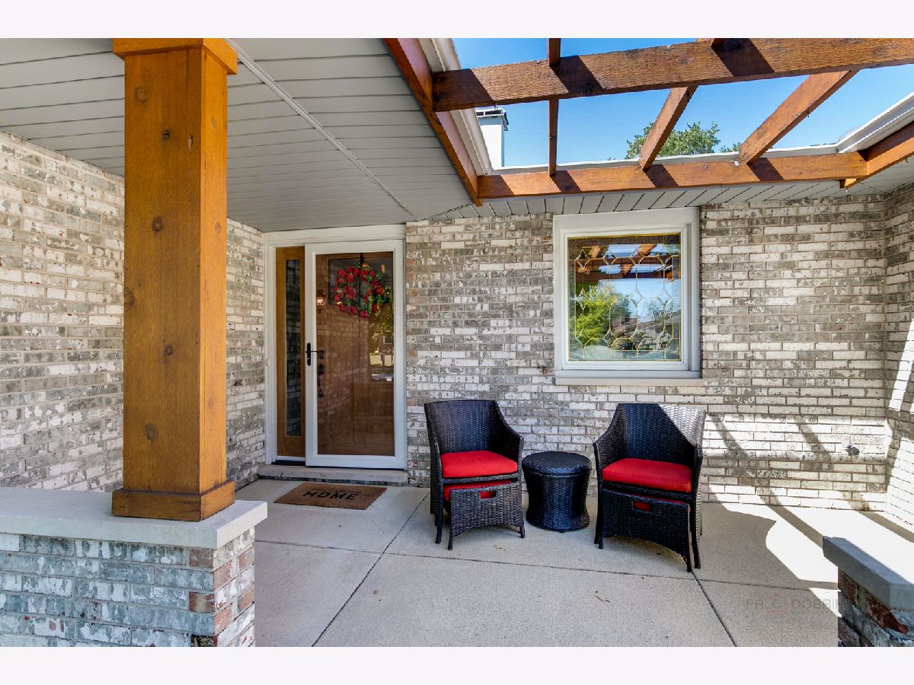
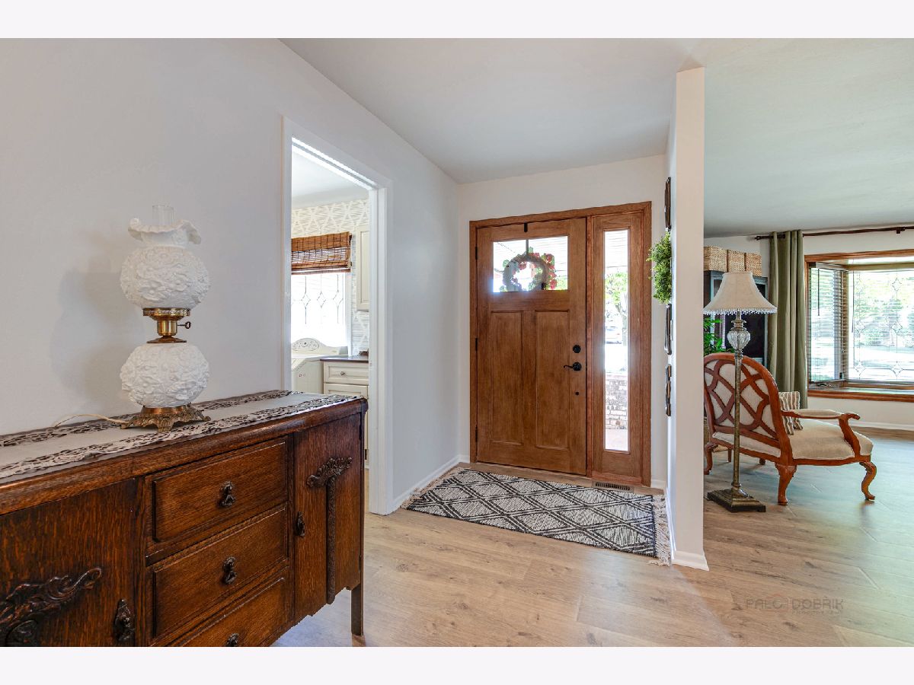
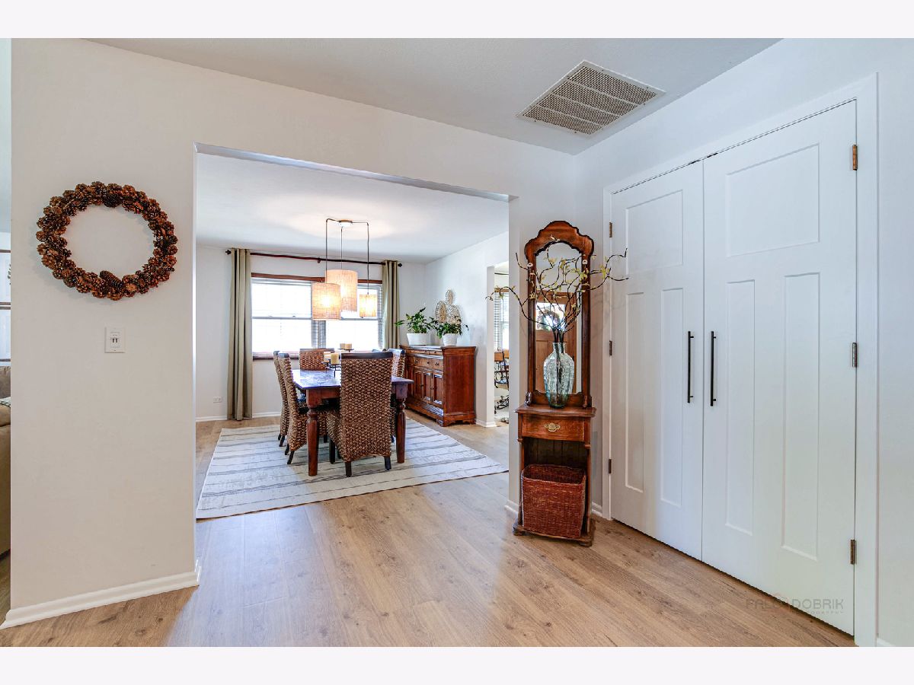







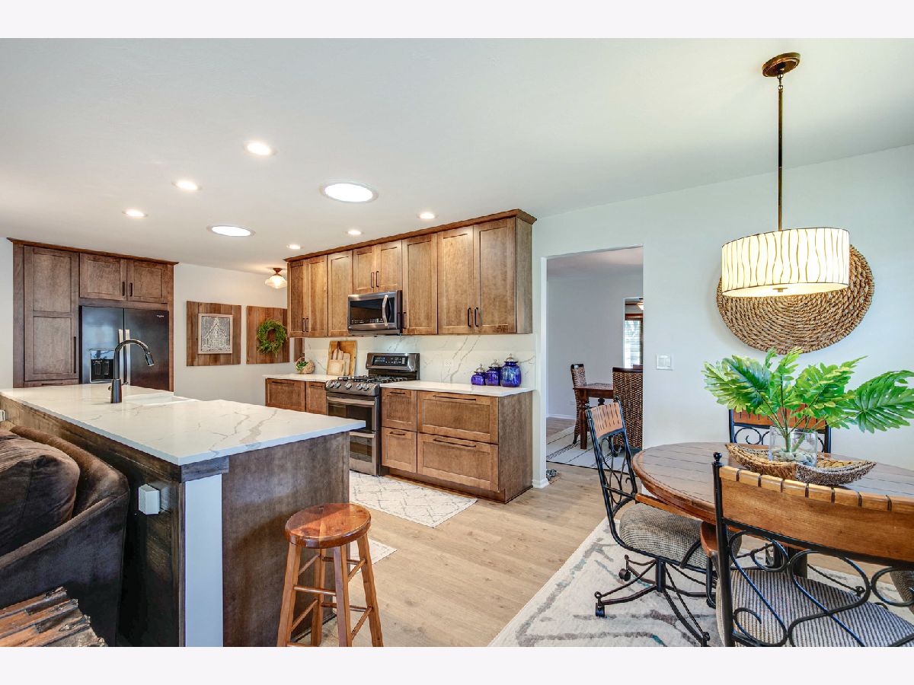





















Room Specifics
Total Bedrooms: 3
Bedrooms Above Ground: 3
Bedrooms Below Ground: 0
Dimensions: —
Floor Type: —
Dimensions: —
Floor Type: —
Full Bathrooms: 2
Bathroom Amenities: Double Sink
Bathroom in Basement: —
Rooms: —
Basement Description: Slab
Other Specifics
| 2 | |
| — | |
| Concrete | |
| — | |
| — | |
| 80 X 126 | |
| — | |
| — | |
| — | |
| — | |
| Not in DB | |
| — | |
| — | |
| — | |
| — |
Tax History
| Year | Property Taxes |
|---|---|
| 2024 | $9,236 |
Contact Agent
Nearby Similar Homes
Nearby Sold Comparables
Contact Agent
Listing Provided By
Royal Family Real Estate

