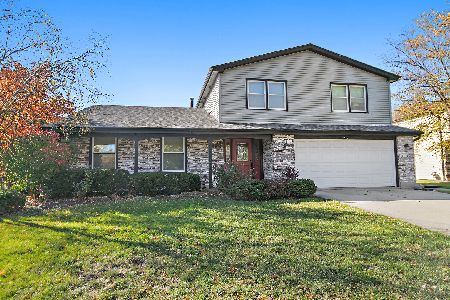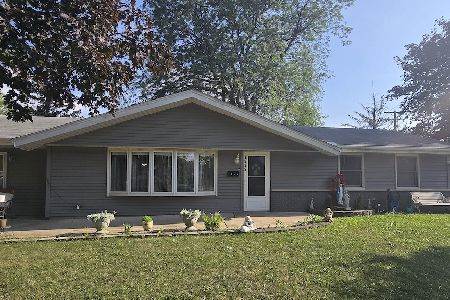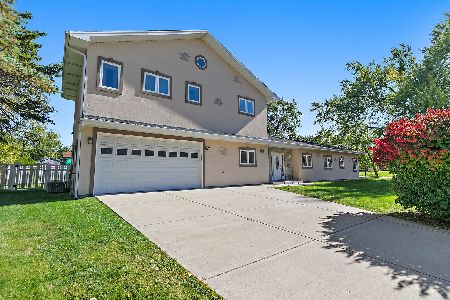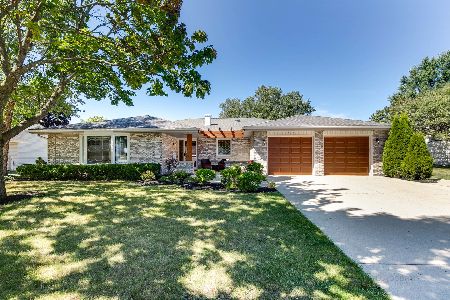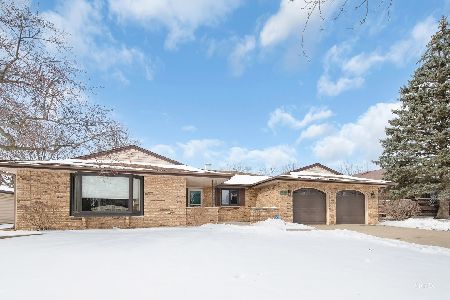120 Staffire Drive, Schaumburg, Illinois 60193
$415,000
|
Sold
|
|
| Status: | Closed |
| Sqft: | 1,461 |
| Cost/Sqft: | $287 |
| Beds: | 3 |
| Baths: | 2 |
| Year Built: | 1984 |
| Property Taxes: | $3,210 |
| Days On Market: | 161 |
| Lot Size: | 0,23 |
Description
Welcome to this inviting and beautifully maintained 3-bedroom, 2-bath ranch home, where comfort meets style. Enter the expansive foyer leading to spacious living room with gas fireplace, wood laminate floors and vaulted ceiling, creating an open and airy feel that's perfect for relaxing or gathering with family and friends. Eat-in kitchen is bright with large bay window, plantation shutters, ceramic floors and access to laundry and 2 car garage. The 4-seasons room, with gas heater, skylight, and access to a large deck, offers the ideal space to enjoy your morning coffee, curl up with a good book, or entertain guests all year long-surrounded by natural light and views of the outdoors. Master bedroom has a roomy walk-in closet and full bath with double vanity and walk-in shower. With an additional hall full bathroom and two more generously sized bedrooms, this home offers flexibility, functionality, and charm. Thoughtfully cared for and full of character, it's ready for you to move in and make it your own! No basement. Seller needs time to find a home and would prefers flexibility with a closing date.
Property Specifics
| Single Family | |
| — | |
| — | |
| 1984 | |
| — | |
| CHARLESTON | |
| No | |
| 0.23 |
| Cook | |
| Weathersfield West | |
| — / Not Applicable | |
| — | |
| — | |
| — | |
| 12421962 | |
| 07194110010000 |
Nearby Schools
| NAME: | DISTRICT: | DISTANCE: | |
|---|---|---|---|
|
Grade School
Campanelli Elementary School |
54 | — | |
|
Middle School
Jane Addams Junior High School |
54 | Not in DB | |
|
High School
Hoffman Estates High School |
211 | Not in DB | |
Property History
| DATE: | EVENT: | PRICE: | SOURCE: |
|---|---|---|---|
| 15 Sep, 2025 | Sold | $415,000 | MRED MLS |
| 8 Aug, 2025 | Under contract | $419,900 | MRED MLS |
| 7 Aug, 2025 | Listed for sale | $419,900 | MRED MLS |
| 13 Jan, 2026 | Under contract | $0 | MRED MLS |
| 8 Jan, 2026 | Listed for sale | $0 | MRED MLS |
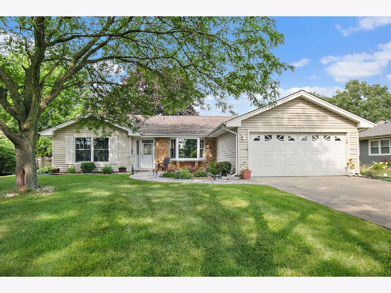
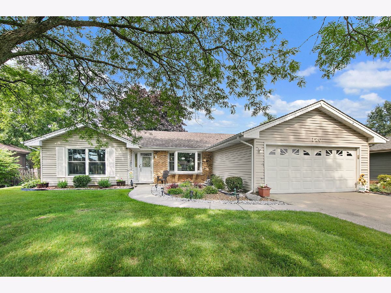
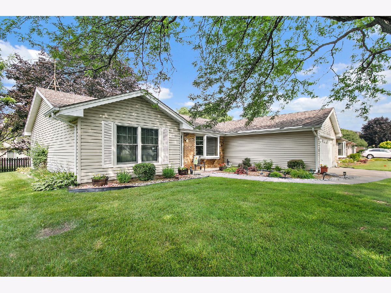
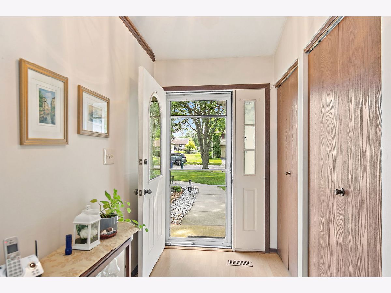
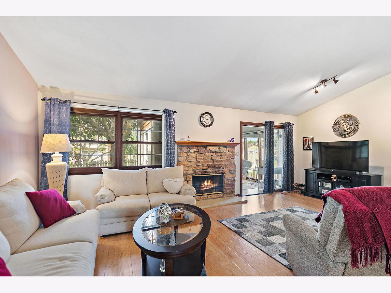
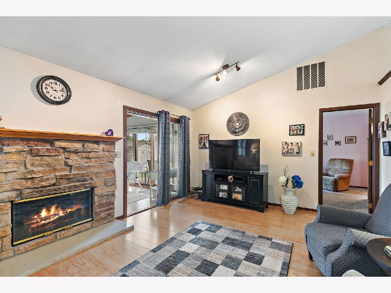
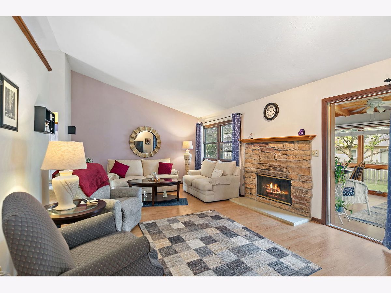
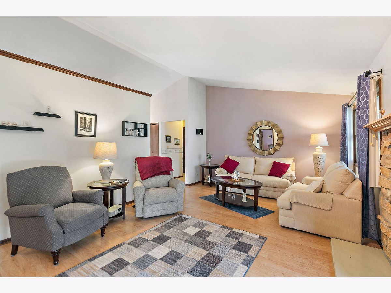
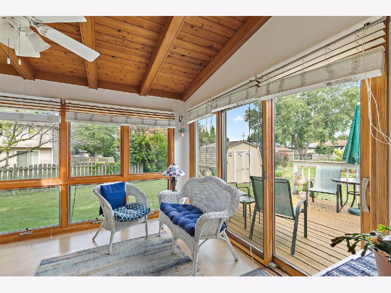
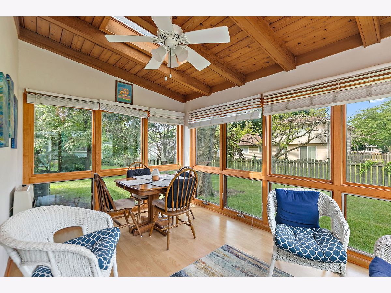
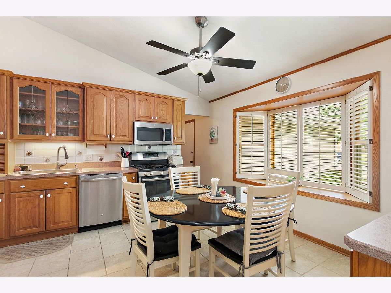
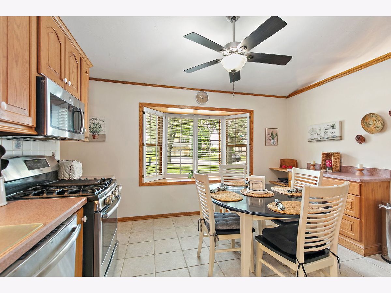
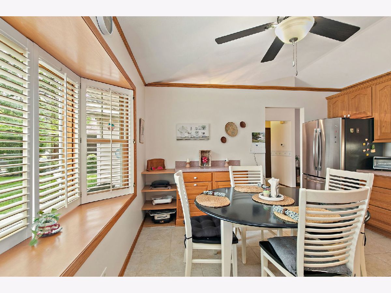
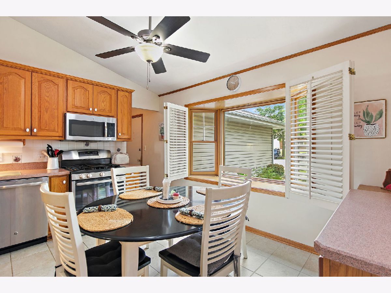
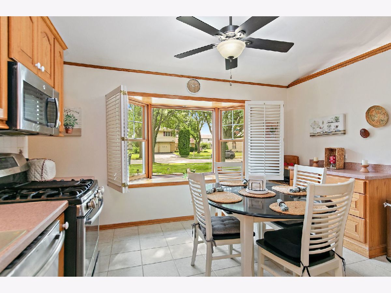
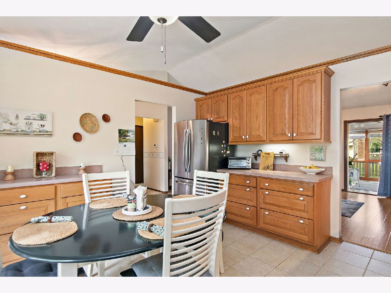
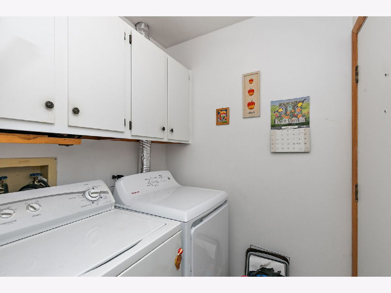
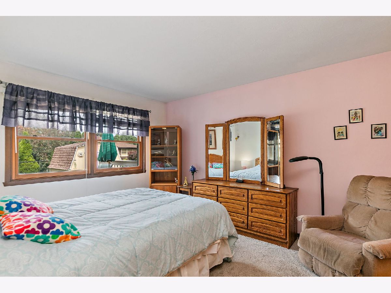
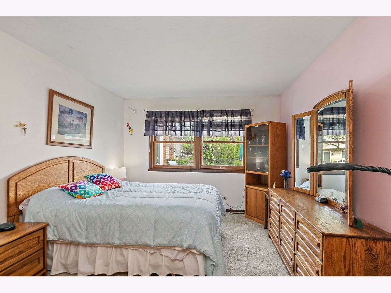
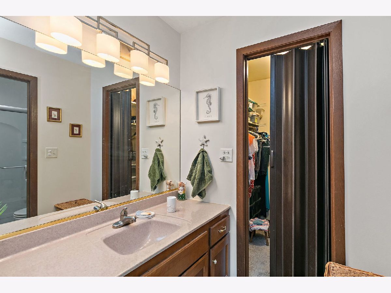
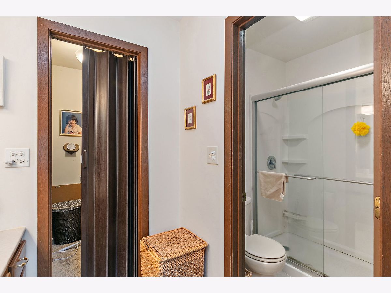
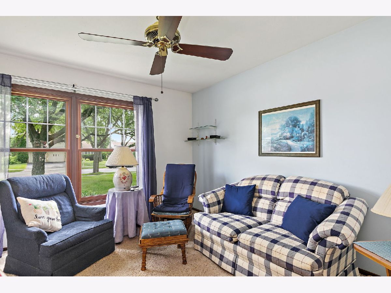
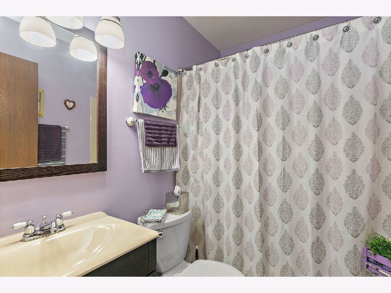
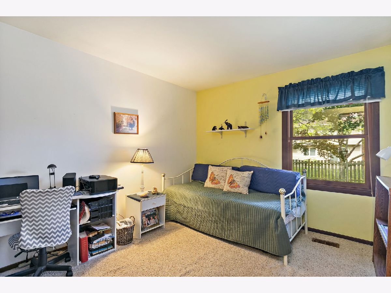
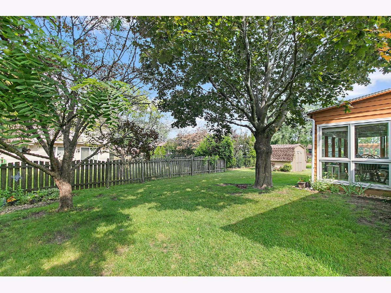
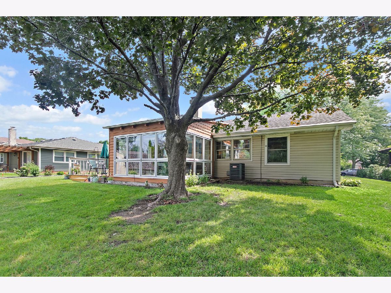
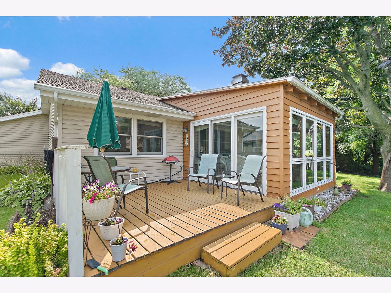
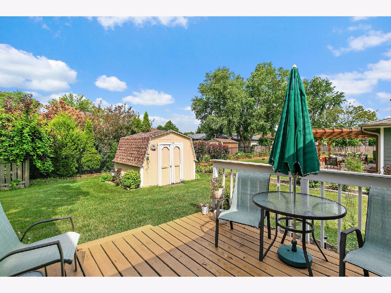
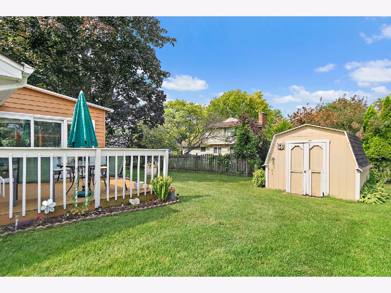
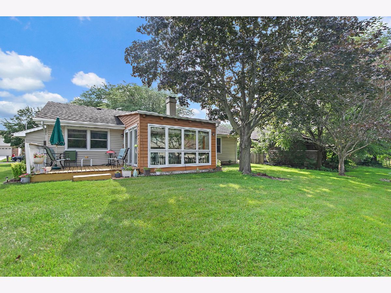
Room Specifics
Total Bedrooms: 3
Bedrooms Above Ground: 3
Bedrooms Below Ground: 0
Dimensions: —
Floor Type: —
Dimensions: —
Floor Type: —
Full Bathrooms: 2
Bathroom Amenities: —
Bathroom in Basement: 0
Rooms: —
Basement Description: —
Other Specifics
| 2 | |
| — | |
| — | |
| — | |
| — | |
| 10127 | |
| — | |
| — | |
| — | |
| — | |
| Not in DB | |
| — | |
| — | |
| — | |
| — |
Tax History
| Year | Property Taxes |
|---|---|
| 2025 | $3,210 |
Contact Agent
Nearby Similar Homes
Nearby Sold Comparables
Contact Agent
Listing Provided By
Royal Family Real Estate

