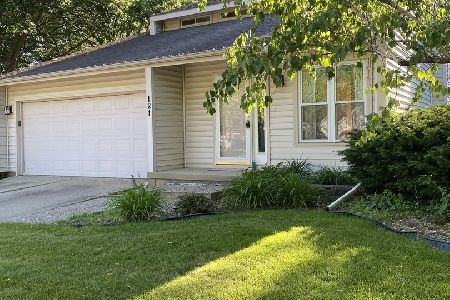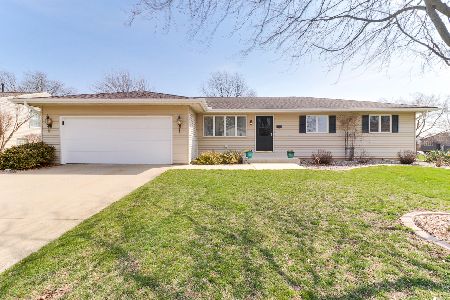116 Sheringham, Normal, Illinois 61761
$157,500
|
Sold
|
|
| Status: | Closed |
| Sqft: | 1,635 |
| Cost/Sqft: | $98 |
| Beds: | 3 |
| Baths: | 3 |
| Year Built: | 1984 |
| Property Taxes: | $4,118 |
| Days On Market: | 3138 |
| Lot Size: | 0,00 |
Description
Charming 3 bedroom, 2 bath home with mature landscaping. Family room offers wood floors, vaulted ceiling and a wood burning fireplace.The eat-in kitchen has tile floor and offers plenty of storage. The dining room and extra living room on the first floor offers additional space. The master bath has a skylight. The backyard is fenced with large trees, storage shed and a playset.
Property Specifics
| Single Family | |
| — | |
| Traditional | |
| 1984 | |
| Full | |
| — | |
| No | |
| — |
| Mc Lean | |
| Park Place | |
| — / Not Applicable | |
| — | |
| Public | |
| Public Sewer | |
| 10233236 | |
| 1430429023 |
Nearby Schools
| NAME: | DISTRICT: | DISTANCE: | |
|---|---|---|---|
|
Grade School
Parkside Elementary |
5 | — | |
|
Middle School
Parkside Jr High |
5 | Not in DB | |
|
High School
Normal Community West High Schoo |
5 | Not in DB | |
Property History
| DATE: | EVENT: | PRICE: | SOURCE: |
|---|---|---|---|
| 1 Sep, 2017 | Sold | $157,500 | MRED MLS |
| 17 Aug, 2017 | Under contract | $160,000 | MRED MLS |
| 19 Jun, 2017 | Listed for sale | $184,900 | MRED MLS |
Room Specifics
Total Bedrooms: 3
Bedrooms Above Ground: 3
Bedrooms Below Ground: 0
Dimensions: —
Floor Type: Carpet
Dimensions: —
Floor Type: Carpet
Full Bathrooms: 3
Bathroom Amenities: —
Bathroom in Basement: —
Rooms: Family Room,Foyer
Basement Description: Partially Finished
Other Specifics
| 2 | |
| — | |
| — | |
| Deck | |
| Fenced Yard,Mature Trees,Landscaped | |
| 82X128 | |
| Pull Down Stair | |
| Full | |
| Vaulted/Cathedral Ceilings, Skylight(s), Built-in Features, Walk-In Closet(s) | |
| Dishwasher, Refrigerator, Range, Microwave | |
| Not in DB | |
| — | |
| — | |
| — | |
| Wood Burning |
Tax History
| Year | Property Taxes |
|---|---|
| 2017 | $4,118 |
Contact Agent
Nearby Similar Homes
Nearby Sold Comparables
Contact Agent
Listing Provided By
Keller Williams - Bloomington






