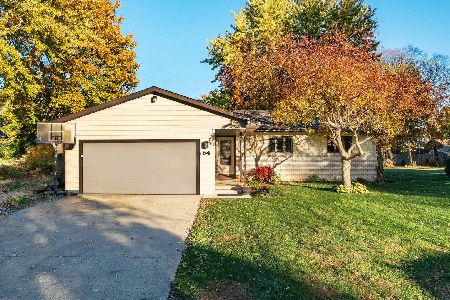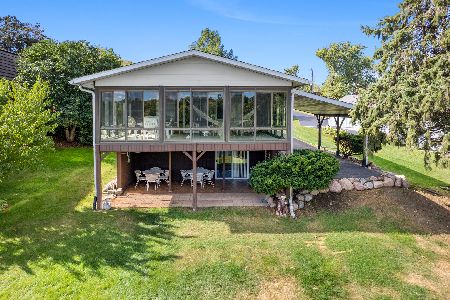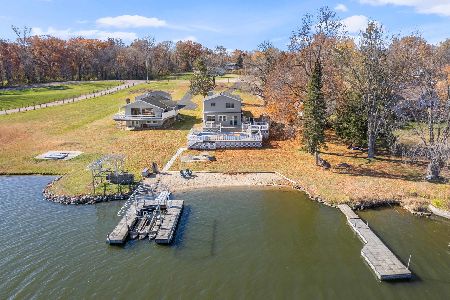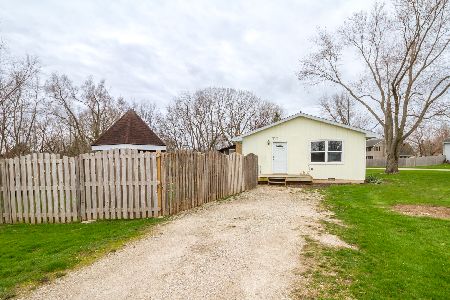116 Tammy Lane, Lake Holiday, Illinois 60552
$375,000
|
Sold
|
|
| Status: | Closed |
| Sqft: | 3,016 |
| Cost/Sqft: | $123 |
| Beds: | 4 |
| Baths: | 4 |
| Year Built: | 1999 |
| Property Taxes: | $7,211 |
| Days On Market: | 1690 |
| Lot Size: | 0,33 |
Description
Who can resist the charm of a wrap around porch? One look and you will fall in love! This sprawling 2 Story, 6 Bedroom, 3.1 Bath home is perfect for families, entertaining and working from home. If space is what you need, look no further, with over 3000 sq ft of living space on the 1st & 2nd floors AND an additional 1500 sq ft in the finished basement...I believe we've got you covered. The heart of the home, the kitchen, lives up to its name with pristine granite countertops, an abundance of cabinet space,center island, 2 yr old SS Appliances and there is also a nice size eating area next to a picturesque bay window. Formal dining area off the kitchen leads to formal living room and the amazing 14X24 Great Room that was added in 2008. This spacious room features a gas fireplace, access to the New 22X18 Paver Patio and access to the NEW 20X6 Screened Porch. Completing the main floor is the Library with Custom Built-Ins, 1st floor Laundry, powder room & a grand foyer. A beautiful wide custom staircase leads you to the 2nd floor, where this level will continue to impress. The gleaming hardwood floors follow you up to 4 of the 6 bedrooms, generously sized and with ample closet space. The master offers a walk-in closet, dressing area and newly renovated en-suite bath. But wait, there's more! The newly finished basement features 1 YR old carpeting throughout, a cozy family room, a rec room, 2 (New)additional bedrooms and a (New)full bath. This area is sure to become a family favorite! Attractive and energy efficient Pella windows, newer 70 gallon water heater & water softener. 3 Car-Tandem Garage is insulated & heated.Numerous costly upgrades~all professionally contracted out. From the addition, to all the baths getting a facelift, to the granite, crown molding and hardwood floors, the gorgeous paver drive and patio, the custom built-ins....the list goes on & you can find that in addt'l docs. Seller is offering a 14 month Home Warranty. This is truly the ULTIMATE home! Comfort and style for everyday living with the perks of Lake Life...The wait is over, schedule your private viewing today.
Property Specifics
| Single Family | |
| — | |
| Traditional | |
| 1999 | |
| Full | |
| — | |
| No | |
| 0.33 |
| La Salle | |
| — | |
| 910 / Annual | |
| Security,Clubhouse,Scavenger,Lake Rights | |
| Private | |
| Septic-Private | |
| 11049097 | |
| 0508405006 |
Nearby Schools
| NAME: | DISTRICT: | DISTANCE: | |
|---|---|---|---|
|
Grade School
James R. Wood Elementary School |
432 | — | |
|
Middle School
Somonauk Middle School |
432 | Not in DB | |
|
High School
Somonauk High School |
432 | Not in DB | |
Property History
| DATE: | EVENT: | PRICE: | SOURCE: |
|---|---|---|---|
| 28 May, 2021 | Sold | $375,000 | MRED MLS |
| 11 Apr, 2021 | Under contract | $369,900 | MRED MLS |
| 8 Apr, 2021 | Listed for sale | $369,900 | MRED MLS |
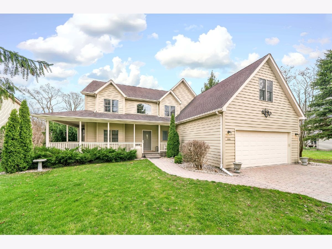
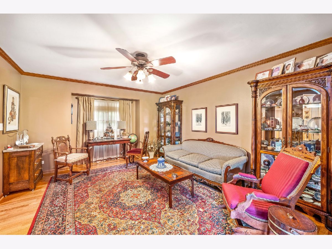
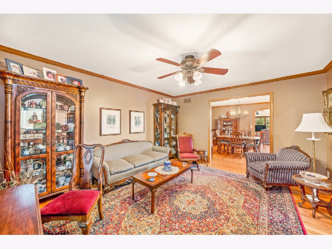
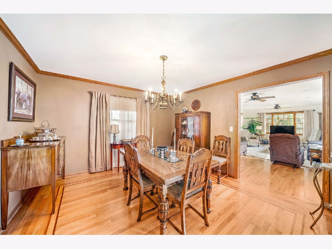
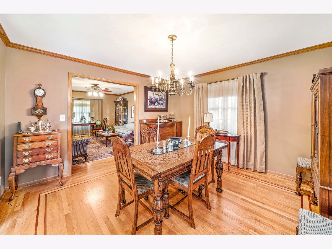
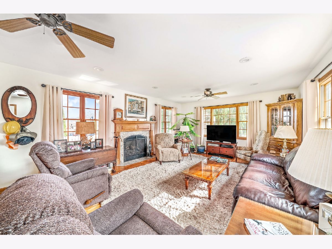
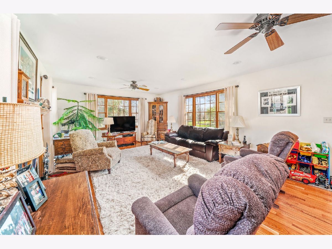
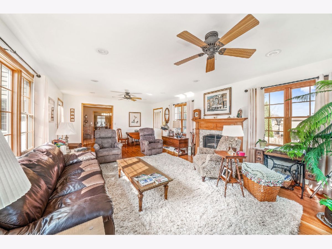
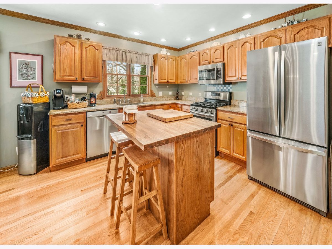
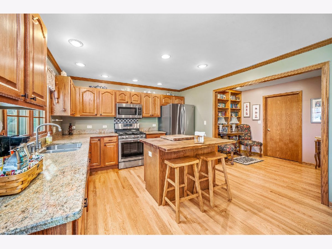
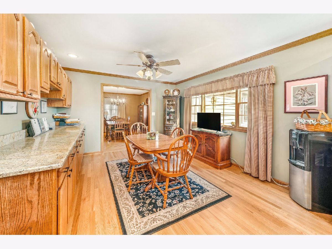
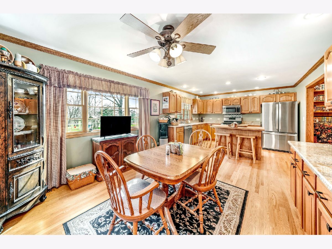
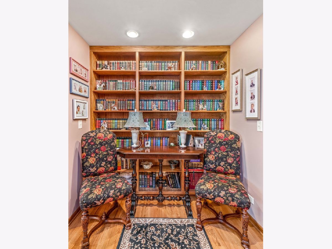
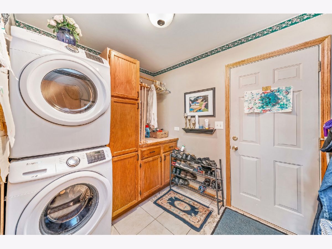
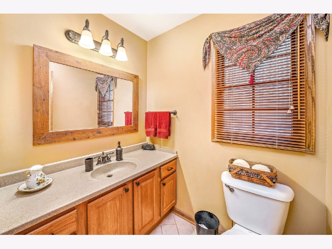
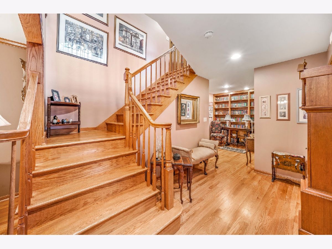
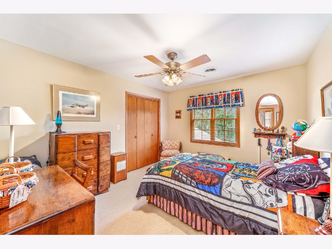
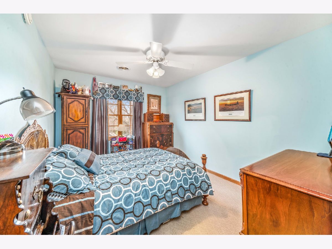
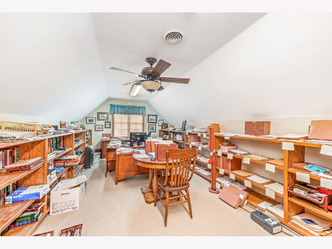
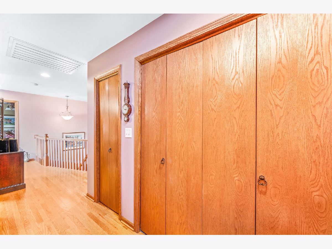
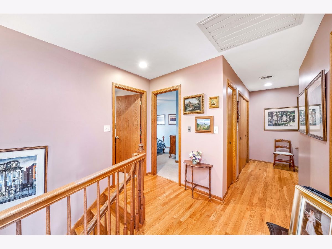
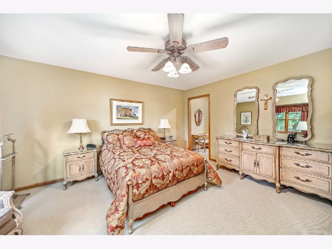
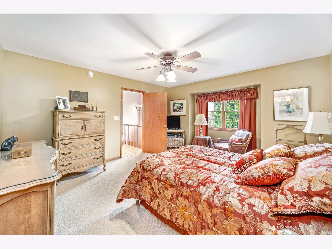
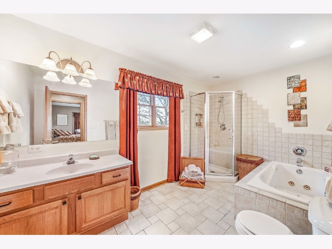
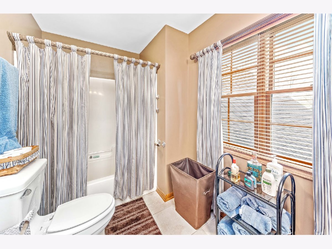
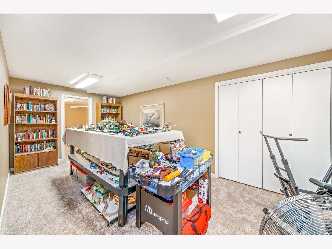
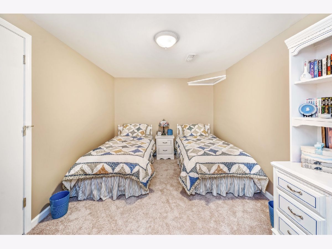
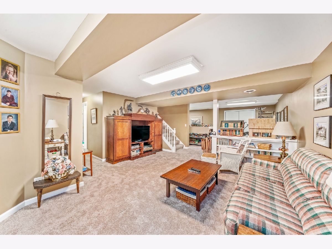
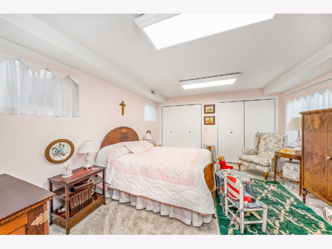
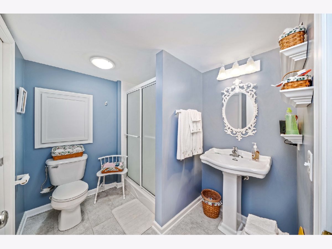
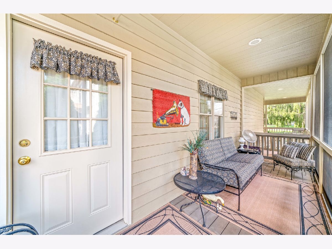
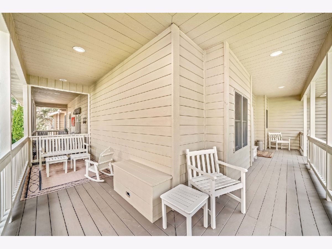
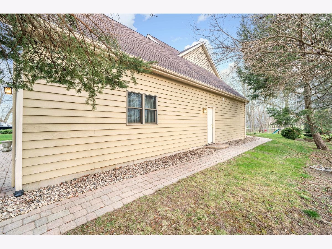
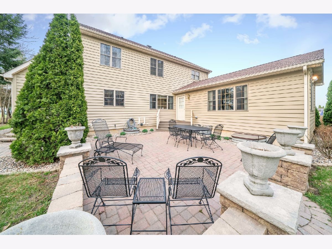
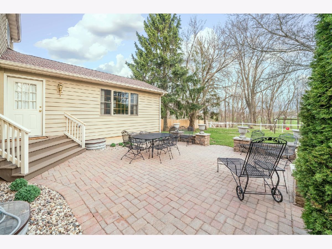
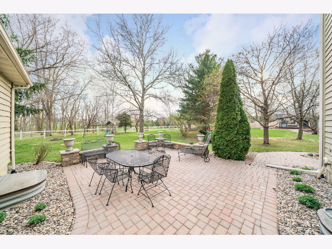
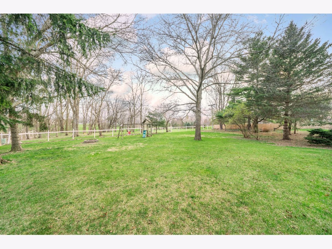
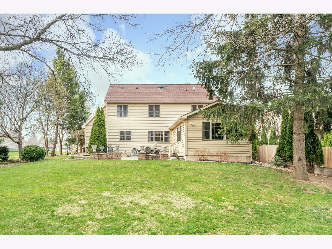
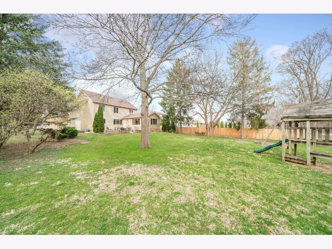
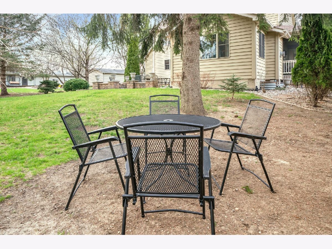
Room Specifics
Total Bedrooms: 6
Bedrooms Above Ground: 4
Bedrooms Below Ground: 2
Dimensions: —
Floor Type: Carpet
Dimensions: —
Floor Type: Carpet
Dimensions: —
Floor Type: Carpet
Dimensions: —
Floor Type: —
Dimensions: —
Floor Type: —
Full Bathrooms: 4
Bathroom Amenities: Whirlpool,Separate Shower
Bathroom in Basement: 1
Rooms: Great Room,Library,Foyer,Recreation Room,Storage,Screened Porch,Walk In Closet,Bedroom 5,Bedroom 6
Basement Description: Finished,Egress Window,Rec/Family Area,Sleeping Area,Storage Space
Other Specifics
| 3 | |
| Concrete Perimeter | |
| Other | |
| Porch, Porch Screened, Brick Paver Patio, Storms/Screens, Fire Pit | |
| — | |
| 75X201 | |
| Unfinished | |
| Full | |
| Hardwood Floors, First Floor Laundry, Built-in Features, Walk-In Closet(s), Bookcases, Open Floorplan, Some Carpeting, Special Millwork, Granite Counters, Separate Dining Room | |
| Range, Microwave, Dishwasher, High End Refrigerator, Stainless Steel Appliance(s), Water Softener Owned, ENERGY STAR Qualified Appliances | |
| Not in DB | |
| Clubhouse, Lake, Curbs, Street Paved | |
| — | |
| — | |
| Attached Fireplace Doors/Screen, Gas Log, Gas Starter |
Tax History
| Year | Property Taxes |
|---|---|
| 2021 | $7,211 |
Contact Agent
Nearby Similar Homes
Nearby Sold Comparables
Contact Agent
Listing Provided By
Kettley & Company Realtors Inc

