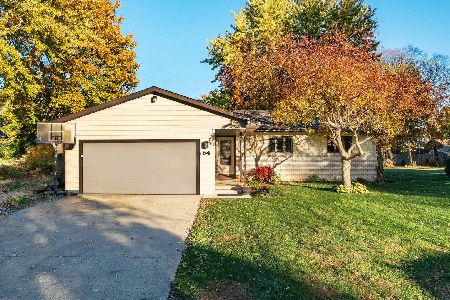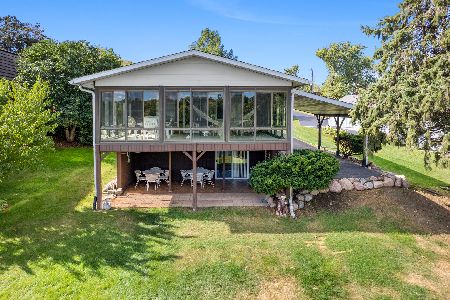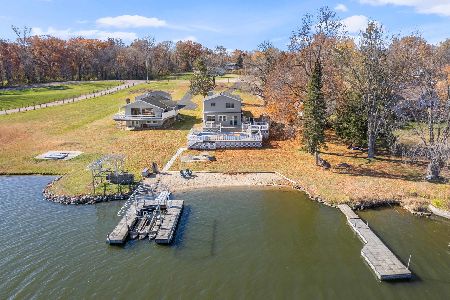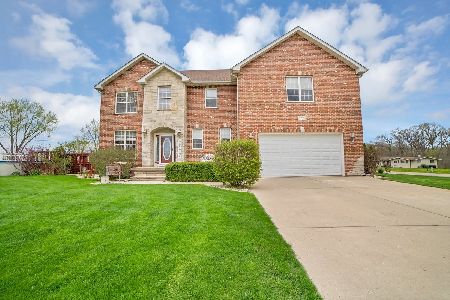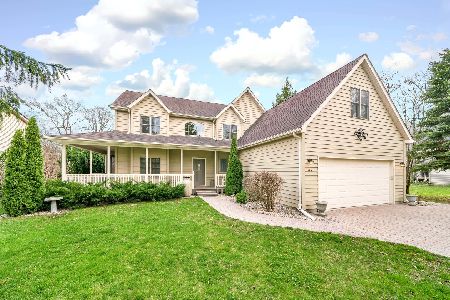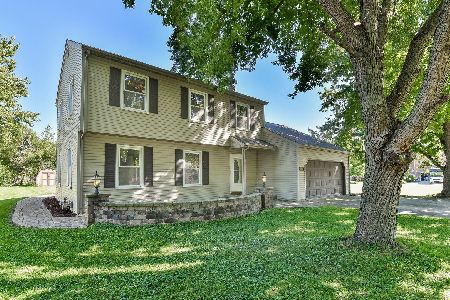118 Tammy Lane, Lake Holiday, Illinois 60552
$242,000
|
Sold
|
|
| Status: | Closed |
| Sqft: | 2,462 |
| Cost/Sqft: | $104 |
| Beds: | 3 |
| Baths: | 4 |
| Year Built: | 1967 |
| Property Taxes: | $6,962 |
| Days On Market: | 2149 |
| Lot Size: | 1,04 |
Description
LARGEST LOT IN LAKE HOLIDAY OFF THE LAKE! HORSE PASTURE BEHIND YOU. Don't miss this renovated 2,500 square foot custom ranch on 3 lots! The home has hardwood floors in the main living areas, a cozy living room with a fireplace, and a large sun room with beautiful views of the mature trees in the yard. There are 3 bedrooms on the main floor and 2 additional in the basement, as well as 3 1/2 bathrooms. The basement is partially finished and includes a workshop with exterior access and plenty of additional storage/living space. The 2-car detached garage has an additional heated work space. The outdoor space includes 4 decks, a brick patio, and the lots back up to open fields. Lake Holiday membership includes access to the beaches and the clubhouse, and boating rights for the lake. The home sits on the largest lot off the lake in Lake Holiday! This home is available for Rent-To-Own also, call for terms.
Property Specifics
| Single Family | |
| — | |
| Ranch | |
| 1967 | |
| Full | |
| — | |
| No | |
| 1.04 |
| La Salle | |
| — | |
| 2382 / Annual | |
| Security,Clubhouse,Scavenger,Lake Rights | |
| Community Well | |
| Septic-Private | |
| 10602066 | |
| 0508405021 |
Property History
| DATE: | EVENT: | PRICE: | SOURCE: |
|---|---|---|---|
| 20 Jul, 2018 | Sold | $150,000 | MRED MLS |
| 2 Jul, 2018 | Under contract | $190,000 | MRED MLS |
| — | Last price change | $200,000 | MRED MLS |
| 29 May, 2018 | Listed for sale | $220,000 | MRED MLS |
| 3 Mar, 2020 | Sold | $242,000 | MRED MLS |
| 19 Jan, 2020 | Under contract | $254,900 | MRED MLS |
| 5 Jan, 2020 | Listed for sale | $254,900 | MRED MLS |
Room Specifics
Total Bedrooms: 5
Bedrooms Above Ground: 3
Bedrooms Below Ground: 2
Dimensions: —
Floor Type: Carpet
Dimensions: —
Floor Type: Carpet
Dimensions: —
Floor Type: Ceramic Tile
Dimensions: —
Floor Type: —
Full Bathrooms: 4
Bathroom Amenities: —
Bathroom in Basement: 1
Rooms: Sun Room,Recreation Room,Bedroom 5,Workshop
Basement Description: Partially Finished,Exterior Access
Other Specifics
| 2.5 | |
| Block,Concrete Perimeter | |
| Asphalt | |
| Deck, Patio | |
| — | |
| 225X200 | |
| — | |
| Full | |
| Hardwood Floors, First Floor Bedroom, First Floor Full Bath | |
| Range, Dishwasher, Refrigerator | |
| Not in DB | |
| Clubhouse, Water Rights, Street Paved | |
| — | |
| — | |
| Wood Burning |
Tax History
| Year | Property Taxes |
|---|---|
| 2018 | $8,307 |
| 2020 | $6,962 |
Contact Agent
Nearby Similar Homes
Nearby Sold Comparables
Contact Agent
Listing Provided By
Patrick McNamara

