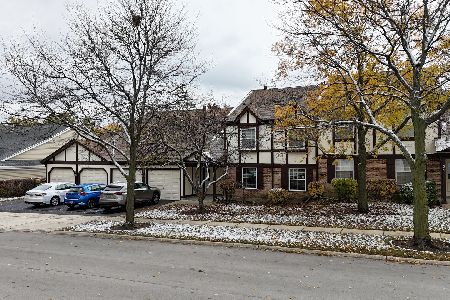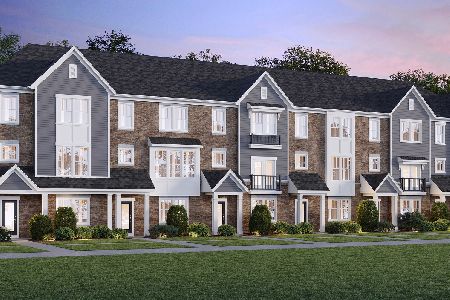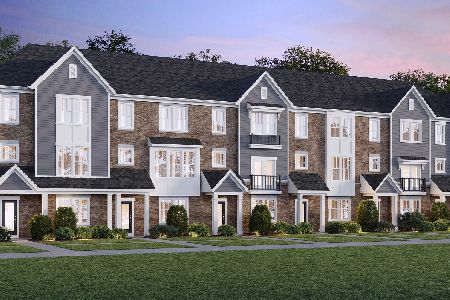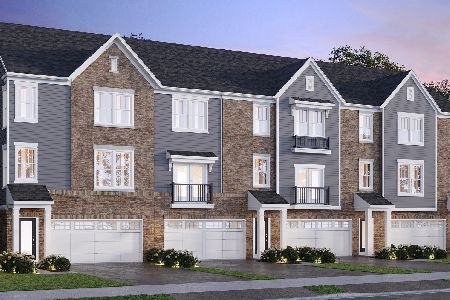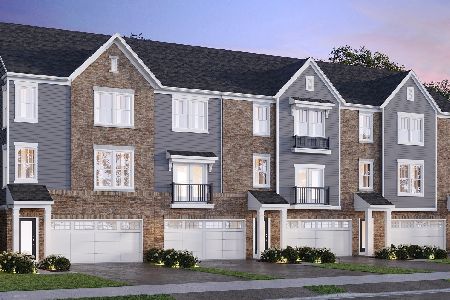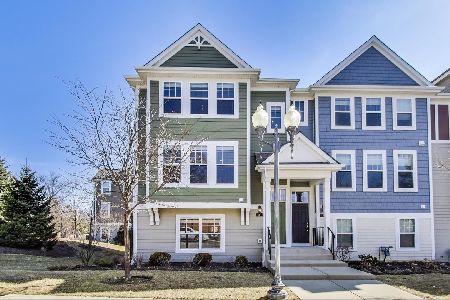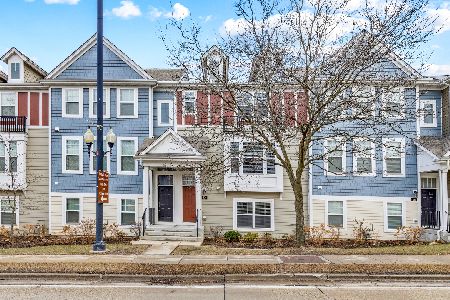116 Waterbury Circle, Schaumburg, Illinois 60193
$370,000
|
Sold
|
|
| Status: | Closed |
| Sqft: | 2,018 |
| Cost/Sqft: | $190 |
| Beds: | 3 |
| Baths: | 3 |
| Year Built: | 2016 |
| Property Taxes: | $10,203 |
| Days On Market: | 2334 |
| Lot Size: | 0,00 |
Description
Rarely available Baker model with 3 true bedrooms in Waterbury Subdivision. Upgrades include wood laminated flooring in the kitchen, dining, living room and den. 42 inch expresso cabinets with soft close drawers, granite counters, subway backsplash tile, and a huge center island. High end stainless appliances. Recessed lighting in the kitchen, living, dining, and den. Ceiling fans in all the bedrooms. Tray ceiling in the master bedroom. Located in Highly rated 54 and 211 JB Conant High School District. A quiet little enclave of newer construction homes located close to everything that matters from shopping and dining to great schools. Only 15 townhomes in this quite community. Located in Downtown Olde Historic District of Schaumburg, steps from Town Square and steps from the Annual Septemberfest. Oversized 2 car garage and rear Balcony. One of the best locations!! Plently of on street parking in front of home. 15 Year Transferrable Structural Warranty
Property Specifics
| Condos/Townhomes | |
| 3 | |
| — | |
| 2016 | |
| None | |
| BAKER-R | |
| No | |
| — |
| Cook | |
| Waterbury | |
| 225 / Monthly | |
| Insurance,Exterior Maintenance,Lawn Care,Snow Removal | |
| Lake Michigan,Public | |
| Public Sewer | |
| 10498560 | |
| 07224120150000 |
Nearby Schools
| NAME: | DISTRICT: | DISTANCE: | |
|---|---|---|---|
|
Grade School
Michael Collins Elementary Schoo |
54 | — | |
|
Middle School
Robert Frost Junior High School |
54 | Not in DB | |
|
High School
J B Conant High School |
211 | Not in DB | |
Property History
| DATE: | EVENT: | PRICE: | SOURCE: |
|---|---|---|---|
| 10 Jan, 2020 | Sold | $370,000 | MRED MLS |
| 29 Nov, 2019 | Under contract | $382,500 | MRED MLS |
| — | Last price change | $389,000 | MRED MLS |
| 27 Aug, 2019 | Listed for sale | $389,000 | MRED MLS |
Room Specifics
Total Bedrooms: 3
Bedrooms Above Ground: 3
Bedrooms Below Ground: 0
Dimensions: —
Floor Type: Carpet
Dimensions: —
Floor Type: Carpet
Full Bathrooms: 3
Bathroom Amenities: Double Sink
Bathroom in Basement: 0
Rooms: Den
Basement Description: None
Other Specifics
| 2 | |
| Concrete Perimeter | |
| Concrete | |
| Balcony | |
| — | |
| 24 X 53 | |
| — | |
| Full | |
| Vaulted/Cathedral Ceilings, Wood Laminate Floors, First Floor Laundry, Laundry Hook-Up in Unit | |
| Range, Microwave, Dishwasher, High End Refrigerator, Washer, Dryer, Disposal, Stainless Steel Appliance(s) | |
| Not in DB | |
| — | |
| — | |
| — | |
| — |
Tax History
| Year | Property Taxes |
|---|---|
| 2020 | $10,203 |
Contact Agent
Nearby Similar Homes
Nearby Sold Comparables
Contact Agent
Listing Provided By
Thomas Smogolski


