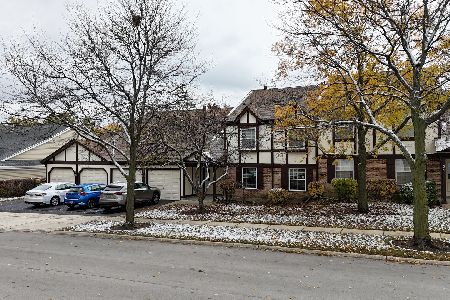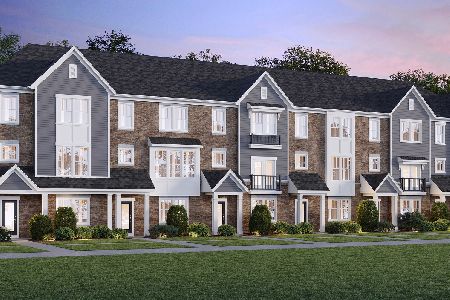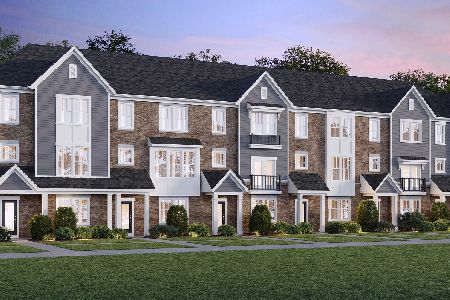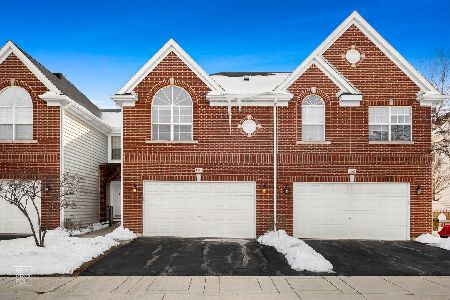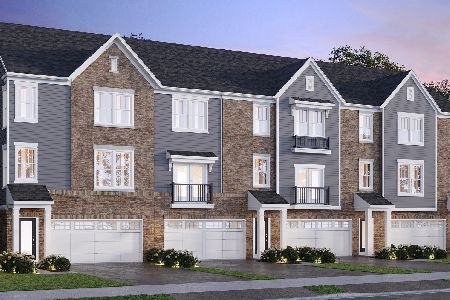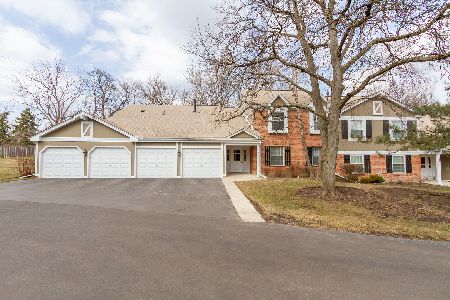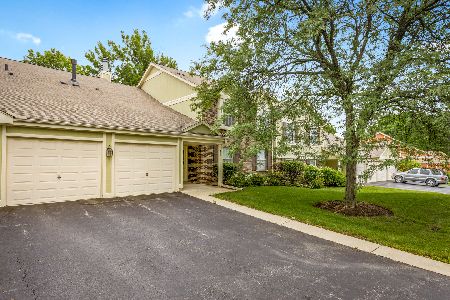118 Waterbury Circle, Schaumburg, Illinois 60193
$529,900
|
Sold
|
|
| Status: | Closed |
| Sqft: | 2,468 |
| Cost/Sqft: | $215 |
| Beds: | 3 |
| Baths: | 4 |
| Year Built: | 2016 |
| Property Taxes: | $9,156 |
| Days On Market: | 302 |
| Lot Size: | 0,00 |
Description
Stunning End Unit Model with 3 Bedrooms (all on the third level) and 3.1 Baths! Located in a highly desirable Schaumburg enclave, this impeccably designed home offers spacious, modern living with every detail thoughtfully crafted. The open-concept main level features a sun-drenched living room, highlighted by a cozy gas fireplace and a built-in bar with a wine fridge and built-in wine rack - perfect for entertaining. The chef's kitchen is a true standout, featuring rich maple cabinetry, sleek granite countertops, a large center island with pendant lighting, and a walk-in pantry closet for optimal storage. Off the dining area, sliding glass doors lead to a generously sized balcony, expanding your living space for outdoor enjoyment. Upstairs, you'll find three bedrooms, including a luxurious primary suite with an expansive walk-in closet and a private ensuite bath. The lower level provides a flexible space for a family room, home gym, office, or whatever fits your needs, along with a full bath and plenty of storage, including a large walk-in closet for added convenience. The home is complemented by beautiful hardwood flooring throughout the kitchen, dining, and living room, recessed lighting, ample closet space, and a two-car garage. Situated in a newer, intimate 15-unit community, this home is ideally located close to top-rated schools, shopping, dining, and entertainment. Move-in ready and waiting for you-schedule a private tour today!
Property Specifics
| Condos/Townhomes | |
| 3 | |
| — | |
| 2016 | |
| — | |
| CALDWELL | |
| No | |
| — |
| Cook | |
| Waterbury | |
| 312 / Monthly | |
| — | |
| — | |
| — | |
| 12307814 | |
| 07224120140000 |
Nearby Schools
| NAME: | DISTRICT: | DISTANCE: | |
|---|---|---|---|
|
Grade School
Michael Collins Elementary Schoo |
54 | — | |
|
Middle School
Robert Frost Junior High School |
54 | Not in DB | |
|
High School
J B Conant High School |
211 | Not in DB | |
Property History
| DATE: | EVENT: | PRICE: | SOURCE: |
|---|---|---|---|
| 28 Apr, 2025 | Sold | $529,900 | MRED MLS |
| 28 Mar, 2025 | Under contract | $529,900 | MRED MLS |
| 20 Mar, 2025 | Listed for sale | $529,900 | MRED MLS |
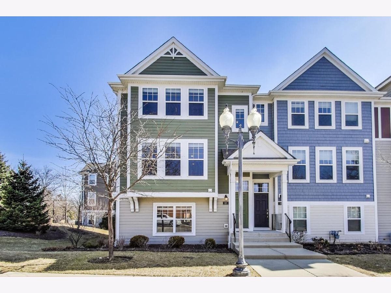
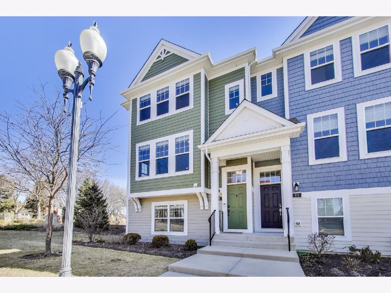
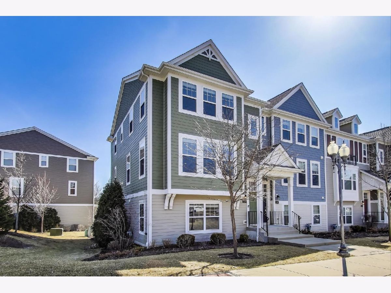
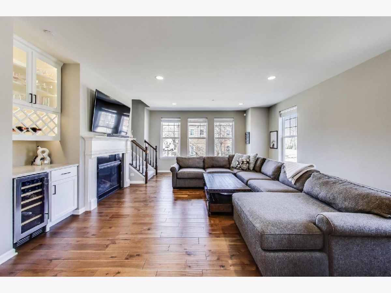
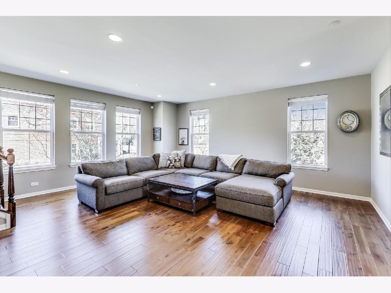
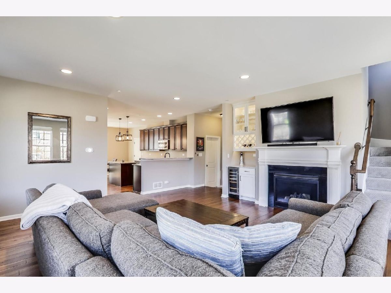
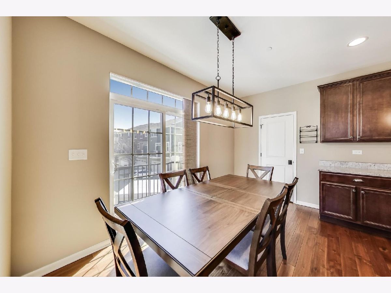
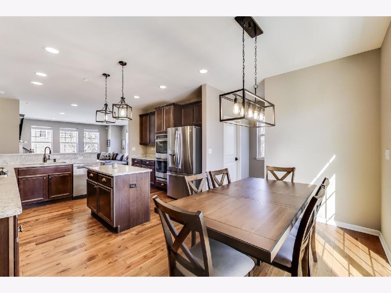
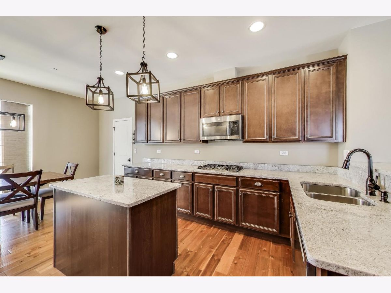
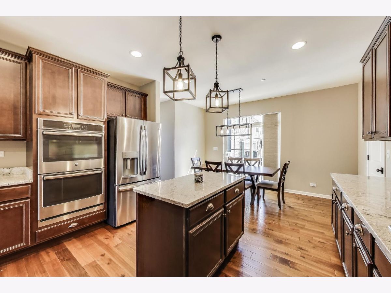
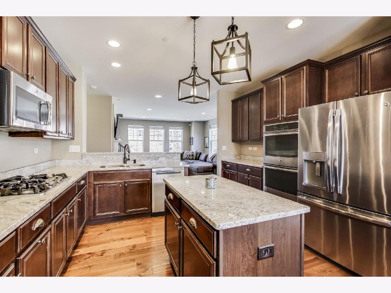
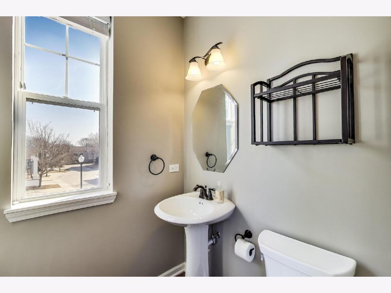
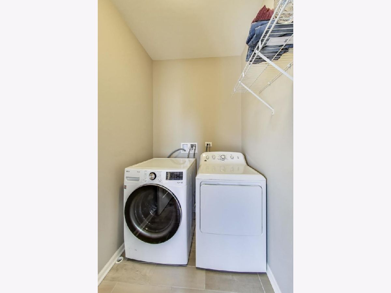
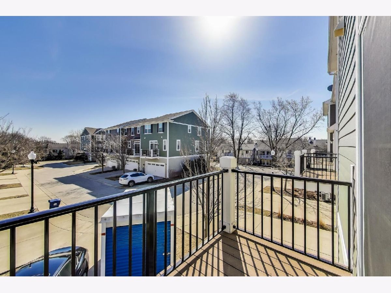
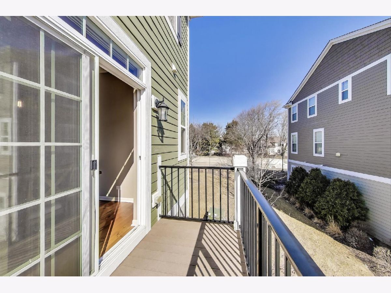
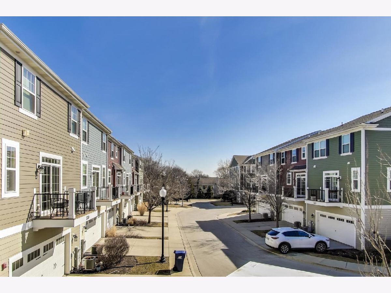
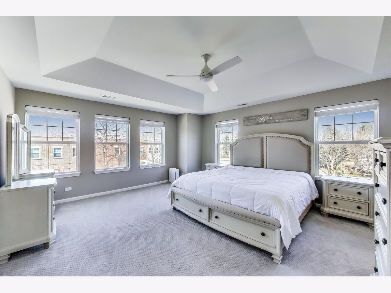

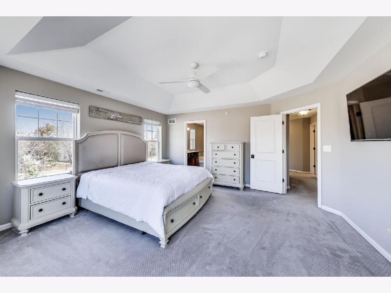
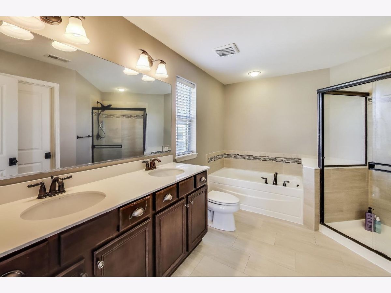
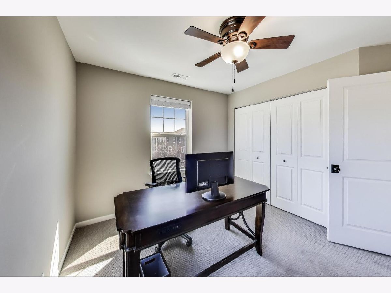
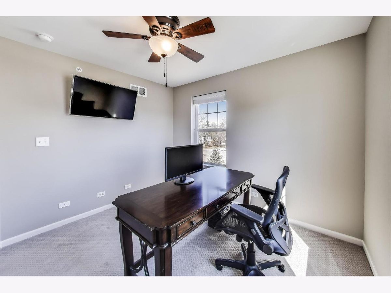
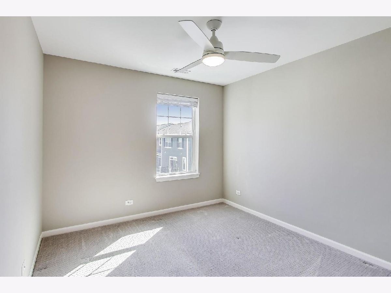
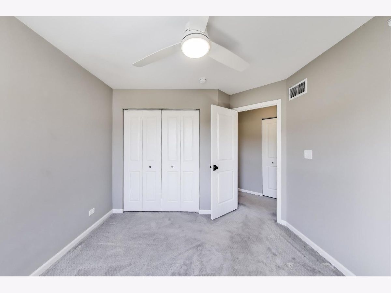
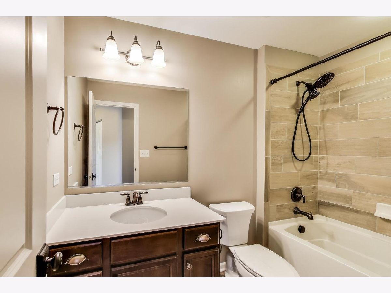
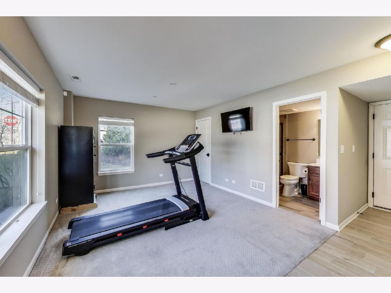
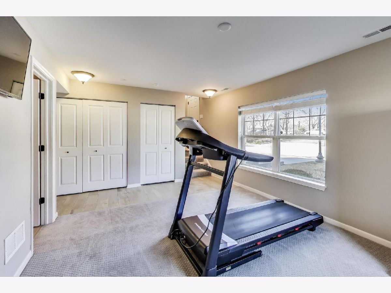
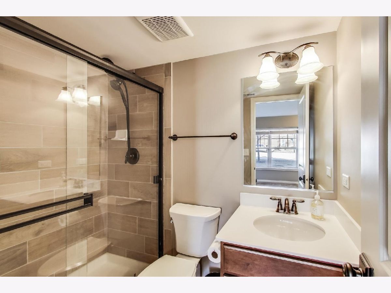
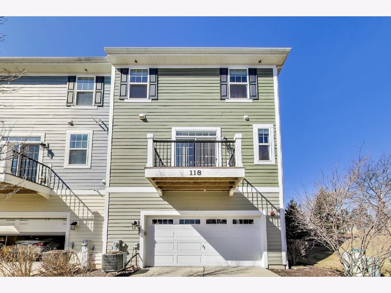
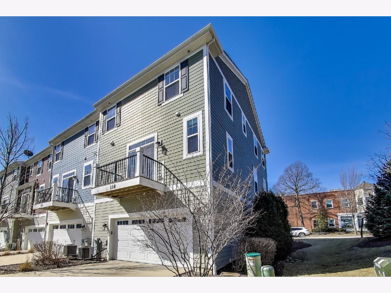
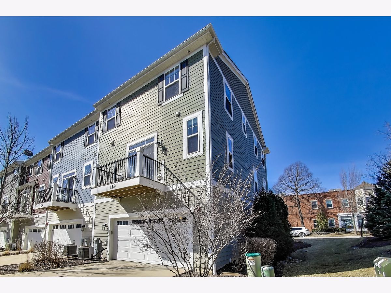
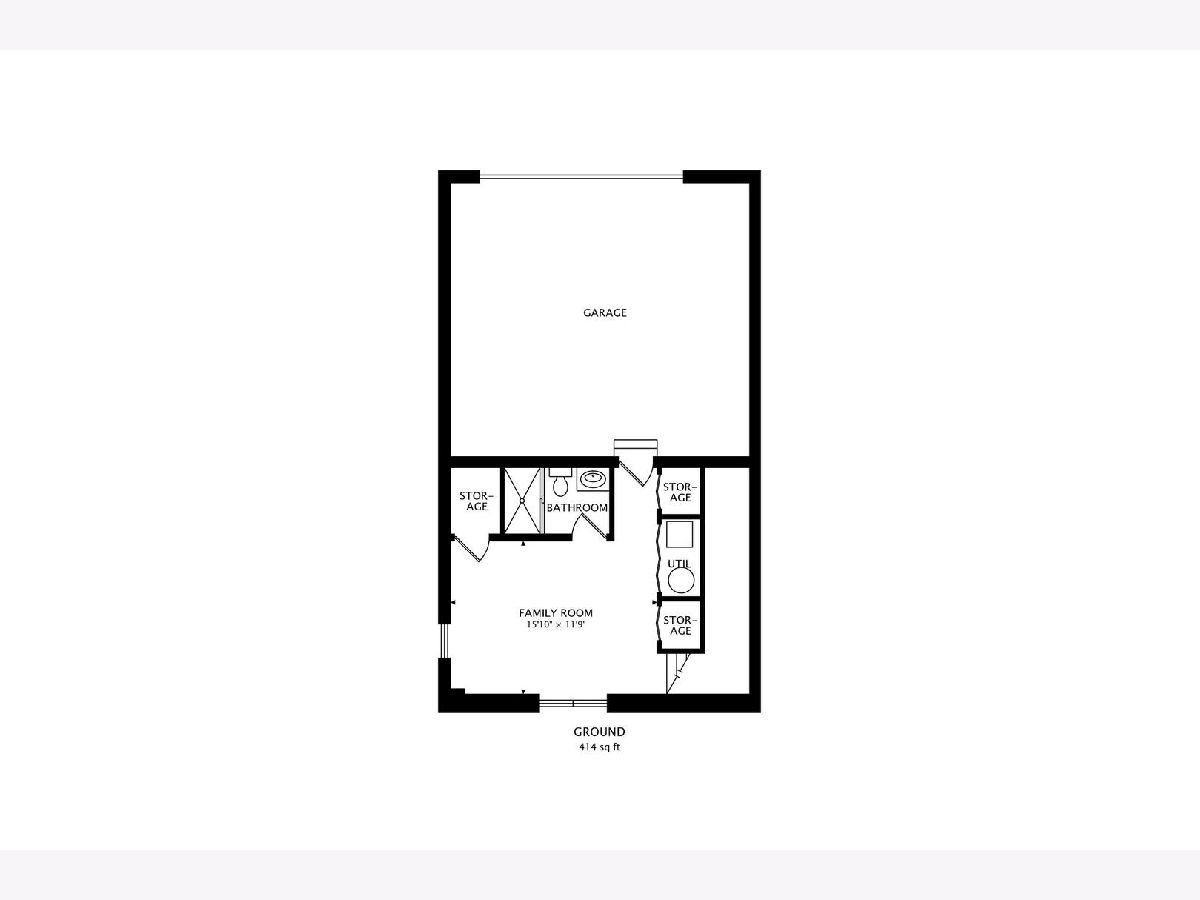
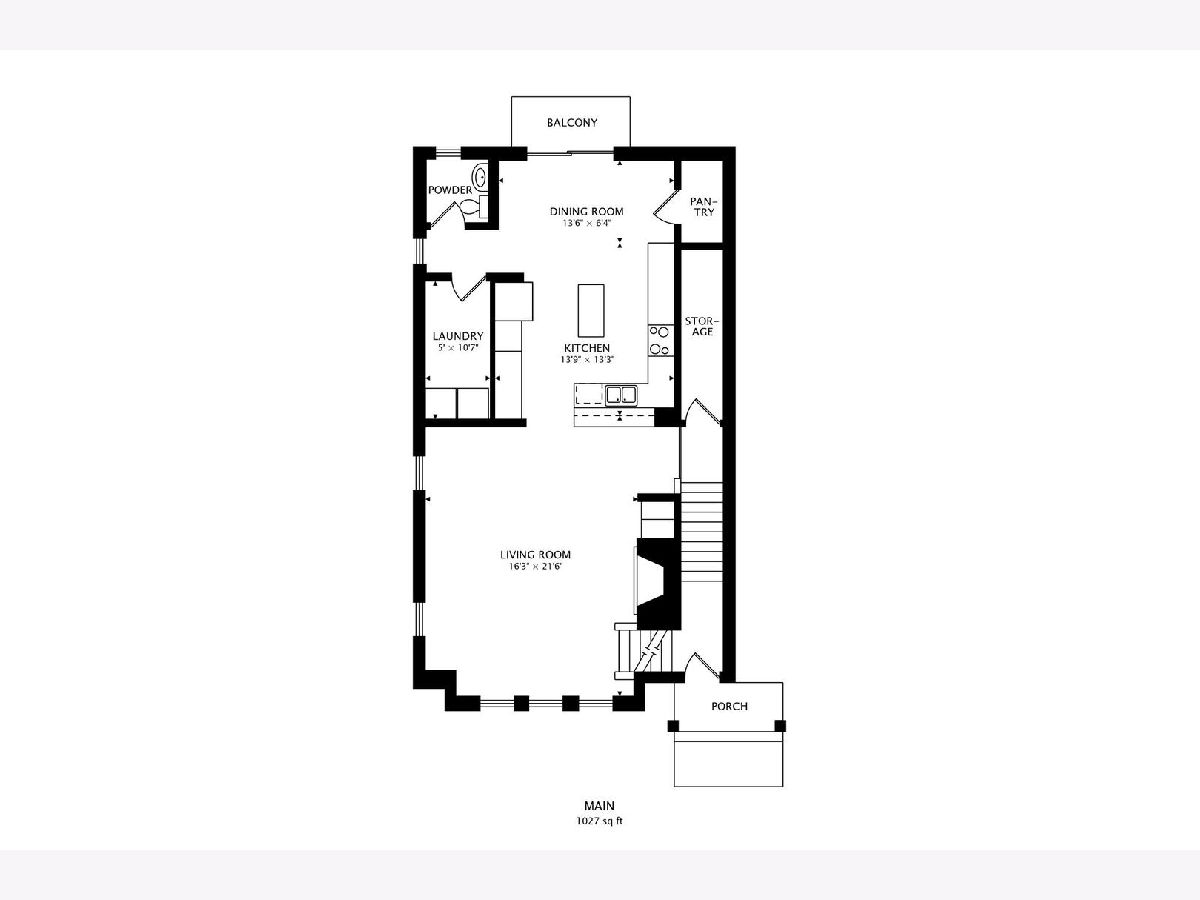
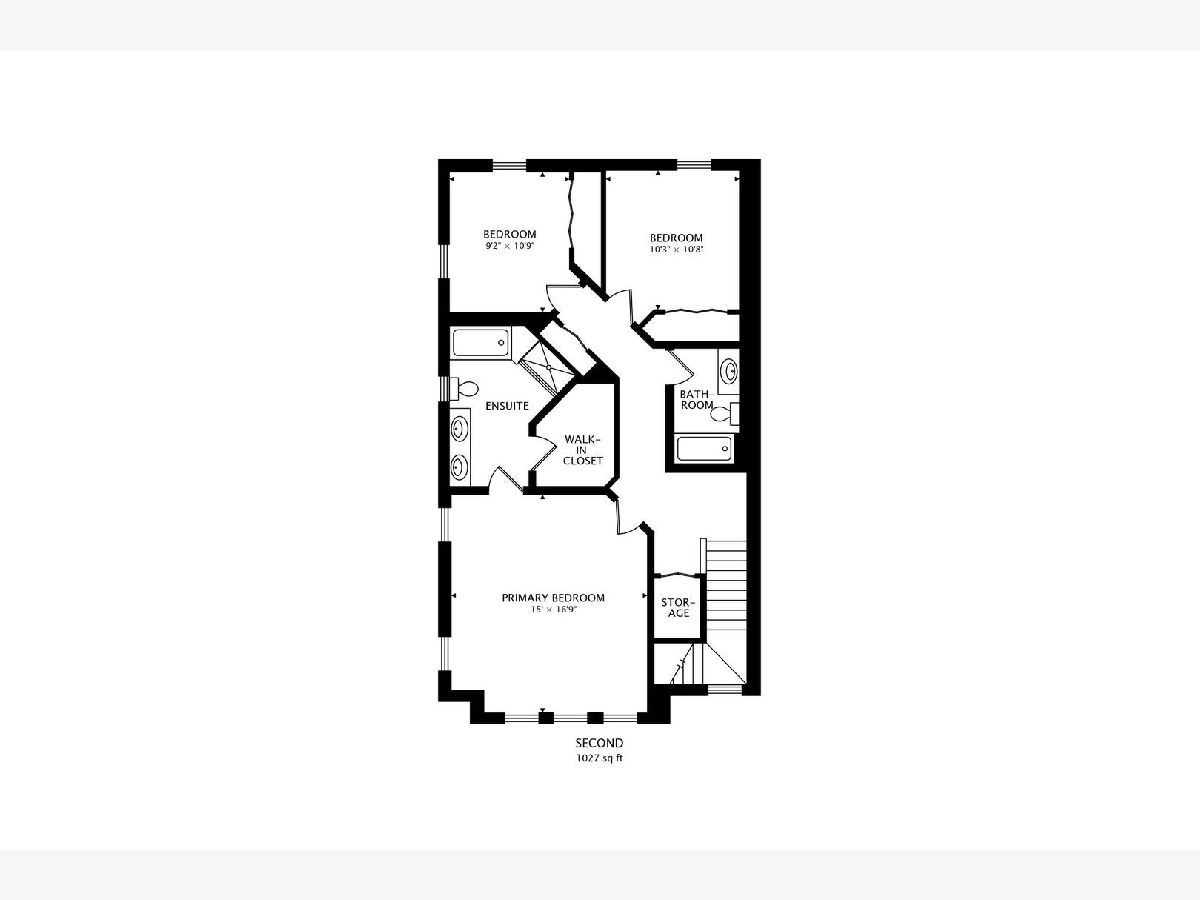
Room Specifics
Total Bedrooms: 3
Bedrooms Above Ground: 3
Bedrooms Below Ground: 0
Dimensions: —
Floor Type: —
Dimensions: —
Floor Type: —
Full Bathrooms: 4
Bathroom Amenities: Separate Shower,Double Sink
Bathroom in Basement: 0
Rooms: —
Basement Description: —
Other Specifics
| 2 | |
| — | |
| — | |
| — | |
| — | |
| 27X47 | |
| — | |
| — | |
| — | |
| — | |
| Not in DB | |
| — | |
| — | |
| — | |
| — |
Tax History
| Year | Property Taxes |
|---|---|
| 2025 | $9,156 |
Contact Agent
Nearby Similar Homes
Nearby Sold Comparables
Contact Agent
Listing Provided By
@properties Christie's International Real Estate


