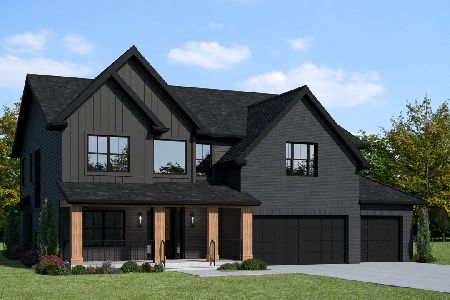1160 Black Stallion Drive, Naperville, Illinois 60540
$1,125,000
|
Sold
|
|
| Status: | Closed |
| Sqft: | 3,588 |
| Cost/Sqft: | $301 |
| Beds: | 4 |
| Baths: | 4 |
| Year Built: | 1993 |
| Property Taxes: | $18,248 |
| Days On Market: | 1655 |
| Lot Size: | 0,51 |
Description
Exquisite in every way, this newly updated Culligan and Abraham architecturally designed home delivers the best in casual elegant living that is ideal throughout. Turnkey perfection set beautifully on a perfectly landscaped estate lot size on over 1/2 acre. Step inside to a world of surprises. Two story foyer, private office with custom built-in cabinetry. Private living room with volume ceiling and new chandelier. Entertainment sized dining room. The kitchen offers recessed lighting, large center island with custom pendants, light wood cabinetry, quartz countertops, subway tile backsplash. Bosch 5 burner cooktop with stainless steel hood vent. Thermador double ovens, Bosch dishwasher. In addition, a beverage refrigerator and custom skylights are in the breakfast room. Two story family room. New chandelier and wood burning fireplace with granite surround. Newer walnut stained flooring throughout. Sunny 1st floor powder room. Large laundry room. Plenty of pantry storage. 1st floor mudroom with access to the yard and garage. 2nd floor offers a balcony to the family room, private primary bedroom with chandelier, walk0in closet, 2nd closet, and a romantic fireplace, The primary bath is an pointe with the latest in decor. Oversized shower, double vanity, quartz countertop and free standing bath tub. Rounding out the second floor are 3 additional refreshed bedrooms and a hall bath with quartz countertops and undermount sinks. A full finished lower level with a game room, a rec room, a lower level 2nd kitchen with center island, breakfast bar, pantry, fully appliance with gas range and Bosch dishwasher. An exercise room which could be an additional bedroom. Full bath. Plenty of unfinished storage. Two furnaces with zoned heat. Two hot water heaters. Sprinkler system, security system, and an outdoor screened porch with windows, 2 ceiling fans and lights. New carpet 2nd floor 2021. Freshly painted 2021. Attached 3 car garage. Concrete circular drive. Neighborhood access to DuPage County trail system. Acclaimed District 203 schools. Easy access to expressway and downtown Naperville Riverwalk. Comfortable understated luxury. You will love this home.
Property Specifics
| Single Family | |
| — | |
| — | |
| 1993 | |
| Full | |
| — | |
| No | |
| 0.51 |
| Du Page | |
| Hobson Hollow | |
| 300 / Annual | |
| None | |
| Lake Michigan | |
| Public Sewer | |
| 11113751 | |
| 0828105003 |
Nearby Schools
| NAME: | DISTRICT: | DISTANCE: | |
|---|---|---|---|
|
Grade School
Meadow Glens Elementary School |
203 | — | |
|
Middle School
Kennedy Junior High School |
203 | Not in DB | |
|
High School
Naperville Central High School |
203 | Not in DB | |
Property History
| DATE: | EVENT: | PRICE: | SOURCE: |
|---|---|---|---|
| 6 Aug, 2021 | Sold | $1,125,000 | MRED MLS |
| 14 Jun, 2021 | Under contract | $1,079,000 | MRED MLS |
| 7 Jun, 2021 | Listed for sale | $1,079,000 | MRED MLS |





































































Room Specifics
Total Bedrooms: 4
Bedrooms Above Ground: 4
Bedrooms Below Ground: 0
Dimensions: —
Floor Type: Carpet
Dimensions: —
Floor Type: Carpet
Dimensions: —
Floor Type: Carpet
Full Bathrooms: 4
Bathroom Amenities: Separate Shower,Double Sink,Soaking Tub
Bathroom in Basement: 1
Rooms: Kitchen,Breakfast Room,Exercise Room,Foyer,Game Room,Office,Recreation Room,Mud Room,Screened Porch
Basement Description: Finished
Other Specifics
| 3 | |
| — | |
| Concrete | |
| Brick Paver Patio | |
| — | |
| 101.2 X 216.1 | |
| Pull Down Stair | |
| Full | |
| Bar-Wet, Hardwood Floors, First Floor Laundry | |
| — | |
| Not in DB | |
| — | |
| — | |
| — | |
| — |
Tax History
| Year | Property Taxes |
|---|---|
| 2021 | $18,248 |
Contact Agent
Nearby Similar Homes
Nearby Sold Comparables
Contact Agent
Listing Provided By
Compass





