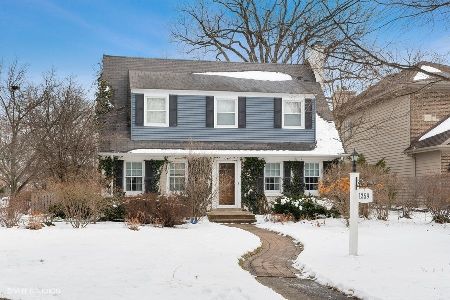1160 Linden Avenue, Deerfield, Illinois 60015
$803,000
|
Sold
|
|
| Status: | Closed |
| Sqft: | 3,495 |
| Cost/Sqft: | $229 |
| Beds: | 4 |
| Baths: | 5 |
| Year Built: | 2001 |
| Property Taxes: | $21,062 |
| Days On Market: | 1257 |
| Lot Size: | 0,18 |
Description
This classic red brick colonial has so much space & style! Beautiful 2 story entry with hardwood throughout most of 1st & 2nd floors! Custom millwork & ceiling detail lend elegance & charm. Gourmet island Kitchen is open to Family room for easy entertaining. There is a 1st floor office and separate dining room, as well as 1st floor laundry. Upstairs includes 4 bedrooms & 3 full baths, plus a 5th bedroom & 4th full bath on lower level. The Primary suite has a full bath with jacuzzi, separate shower & double vanities, & a large walk-in closet. The oversized "ensuite" bedroom would make a great guest area. 2 additional bedrooms & a large hall bath complete the 2nd floor. The lower level, with wainscotting & custom finishes, is a wonderful space for all! Enjoy the fully Fenced yard with brick patio & very substantial "shed"... so delightful. The award- winning Deerfield schools, nearby parks, train, & town make this Woodland Park area home a perfect choice!
Property Specifics
| Single Family | |
| — | |
| — | |
| 2001 | |
| — | |
| — | |
| No | |
| 0.18 |
| Lake | |
| — | |
| 0 / Not Applicable | |
| — | |
| — | |
| — | |
| 11488527 | |
| 16292080160000 |
Nearby Schools
| NAME: | DISTRICT: | DISTANCE: | |
|---|---|---|---|
|
Grade School
Walden Elementary School |
109 | — | |
|
Middle School
Alan B Shepard Middle School |
109 | Not in DB | |
|
High School
Deerfield High School |
113 | Not in DB | |
Property History
| DATE: | EVENT: | PRICE: | SOURCE: |
|---|---|---|---|
| 11 Feb, 2021 | Sold | $750,000 | MRED MLS |
| 31 Dec, 2020 | Under contract | $759,000 | MRED MLS |
| 29 Dec, 2020 | Listed for sale | $759,000 | MRED MLS |
| 12 Oct, 2022 | Sold | $803,000 | MRED MLS |
| 15 Aug, 2022 | Under contract | $799,500 | MRED MLS |
| 10 Aug, 2022 | Listed for sale | $799,500 | MRED MLS |




















Room Specifics
Total Bedrooms: 5
Bedrooms Above Ground: 4
Bedrooms Below Ground: 1
Dimensions: —
Floor Type: —
Dimensions: —
Floor Type: —
Dimensions: —
Floor Type: —
Dimensions: —
Floor Type: —
Full Bathrooms: 5
Bathroom Amenities: Whirlpool,Separate Shower,Double Sink
Bathroom in Basement: 1
Rooms: —
Basement Description: Partially Finished,Rec/Family Area,Sleeping Area
Other Specifics
| 2 | |
| — | |
| Asphalt | |
| — | |
| — | |
| 60X132.04X60X132.01 | |
| — | |
| — | |
| — | |
| — | |
| Not in DB | |
| — | |
| — | |
| — | |
| — |
Tax History
| Year | Property Taxes |
|---|---|
| 2021 | $24,453 |
| 2022 | $21,062 |
Contact Agent
Nearby Similar Homes
Nearby Sold Comparables
Contact Agent
Listing Provided By
@properties Christie's International Real Estate









