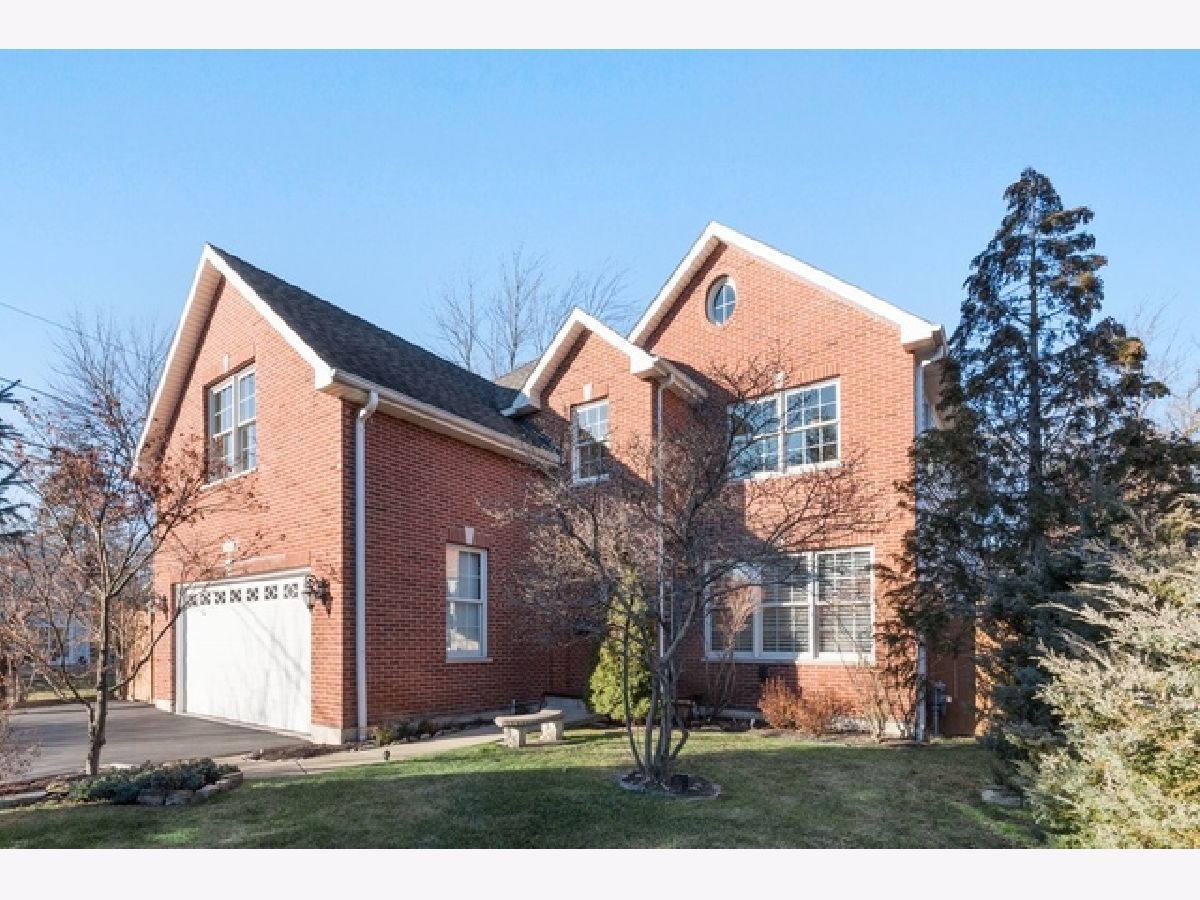1160 Linden Avenue, Deerfield, Illinois 60015
$750,000
|
Sold
|
|
| Status: | Closed |
| Sqft: | 3,495 |
| Cost/Sqft: | $217 |
| Beds: | 4 |
| Baths: | 5 |
| Year Built: | 2001 |
| Property Taxes: | $24,453 |
| Days On Market: | 1847 |
| Lot Size: | 0,18 |
Description
Timeless elegance awaits in this stunning 5 bed, brick home situated in the award-winning Deerfield school district! Immaculate landscaping provides a beautiful first impression. Gleaming hardwood floors, white trim & modern finishes set the tone for this beautiful masterpiece. Welcoming foyer greets you into the home adorned w/ 2-story ceiling & views into the LR. DR features a tray ceiling, custom millwork & access to office. Gourmet kitchen is a chef's dream boasting granite counters, island w/ BB, SS appliances, cherry cabinetry & separate eating area. Open layout, ideal for entertaining! FR is graced w/ stone fireplace & large window allowing for ample sunlight. Master suite is perfection boasting tray ceiling, French doors, WIC & ensuite bath. 3 addtl beds, one being ensuite, also adorn 2nd level! Finished bsmt provides craftsmanship detail w/ game/rec room, 5th bed & full bath! Relax outdoors w/ fenced-in yard, paver patio & outdoor shed. Make this your home today!!
Property Specifics
| Single Family | |
| — | |
| — | |
| 2001 | |
| Full | |
| — | |
| No | |
| 0.18 |
| Lake | |
| Woodland Park | |
| 0 / Not Applicable | |
| None | |
| Lake Michigan | |
| Public Sewer | |
| 10960223 | |
| 16292080160000 |
Nearby Schools
| NAME: | DISTRICT: | DISTANCE: | |
|---|---|---|---|
|
Grade School
Walden Elementary School |
109 | — | |
|
Middle School
Alan B Shepard Middle School |
109 | Not in DB | |
|
High School
Deerfield High School |
113 | Not in DB | |
Property History
| DATE: | EVENT: | PRICE: | SOURCE: |
|---|---|---|---|
| 11 Feb, 2021 | Sold | $750,000 | MRED MLS |
| 31 Dec, 2020 | Under contract | $759,000 | MRED MLS |
| 29 Dec, 2020 | Listed for sale | $759,000 | MRED MLS |
| 12 Oct, 2022 | Sold | $803,000 | MRED MLS |
| 15 Aug, 2022 | Under contract | $799,500 | MRED MLS |
| 10 Aug, 2022 | Listed for sale | $799,500 | MRED MLS |

























Room Specifics
Total Bedrooms: 5
Bedrooms Above Ground: 4
Bedrooms Below Ground: 1
Dimensions: —
Floor Type: Hardwood
Dimensions: —
Floor Type: Hardwood
Dimensions: —
Floor Type: Hardwood
Dimensions: —
Floor Type: —
Full Bathrooms: 5
Bathroom Amenities: Whirlpool,Separate Shower,Double Sink
Bathroom in Basement: 1
Rooms: Bedroom 5,Eating Area,Office,Loft,Recreation Room,Game Room,Foyer
Basement Description: Finished
Other Specifics
| 2 | |
| — | |
| Asphalt | |
| Patio, Storms/Screens | |
| Fenced Yard,Landscaped,Mature Trees | |
| 60X138X60X138 | |
| — | |
| Full | |
| Skylight(s), Hardwood Floors, First Floor Laundry, Walk-In Closet(s) | |
| Range, Microwave, Dishwasher, Refrigerator, Washer, Dryer, Disposal | |
| Not in DB | |
| Street Paved | |
| — | |
| — | |
| Wood Burning |
Tax History
| Year | Property Taxes |
|---|---|
| 2021 | $24,453 |
| 2022 | $21,062 |
Contact Agent
Nearby Similar Homes
Nearby Sold Comparables
Contact Agent
Listing Provided By
@properties









