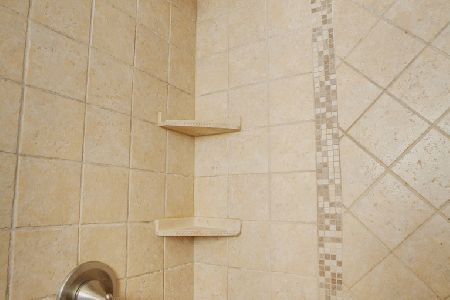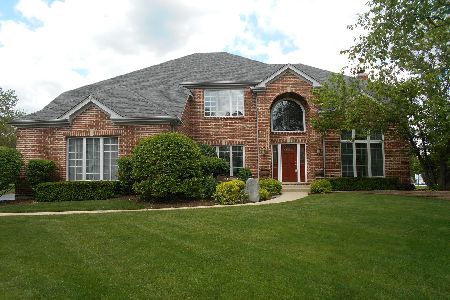1160 Litchfield Lane, Bartlett, Illinois 60103
$415,000
|
Sold
|
|
| Status: | Closed |
| Sqft: | 5,000 |
| Cost/Sqft: | $86 |
| Beds: | 5 |
| Baths: | 4 |
| Year Built: | 2000 |
| Property Taxes: | $12,540 |
| Days On Market: | 3713 |
| Lot Size: | 0,00 |
Description
Please Continue to Show! Rare Custom Built 5 Bed Ranch in Hidden Oaks offers over 5,000 sq ft of luxury living! All the upgrades you would expect in an Executive Home - Gourmet eat in kitchen, beautiful hardwood floors, Custom woodwork, 2 Fireplaces & more. Master Suite w/beautiful view and large master bath. Amazing finished walk out basement perfect in law arrangement which includes Living room, full kitchen, 2 bedrooms, full bath with steam shower, Family Room, game room, lots of storage and more! NEW A/C and Roof in 2015! Large deck & paver patio out back. 3 car garage. This is a MUST SEE!
Property Specifics
| Single Family | |
| — | |
| Ranch | |
| 2000 | |
| Full,Walkout | |
| — | |
| No | |
| — |
| Du Page | |
| Hidden Oaks | |
| 150 / Annual | |
| Other | |
| Public | |
| Public Sewer | |
| 09036701 | |
| 0104208009 |
Nearby Schools
| NAME: | DISTRICT: | DISTANCE: | |
|---|---|---|---|
|
Grade School
Liberty Elementary School |
46 | — | |
|
Middle School
Kenyon Woods Middle School |
46 | Not in DB | |
|
High School
South Elgin High School |
46 | Not in DB | |
Property History
| DATE: | EVENT: | PRICE: | SOURCE: |
|---|---|---|---|
| 21 Sep, 2011 | Sold | $425,000 | MRED MLS |
| 16 Apr, 2011 | Under contract | $479,500 | MRED MLS |
| 11 Mar, 2011 | Listed for sale | $479,500 | MRED MLS |
| 24 Mar, 2016 | Sold | $415,000 | MRED MLS |
| 10 Dec, 2015 | Under contract | $429,700 | MRED MLS |
| — | Last price change | $429,900 | MRED MLS |
| 11 Sep, 2015 | Listed for sale | $429,900 | MRED MLS |
| 31 Aug, 2021 | Sold | $510,000 | MRED MLS |
| 26 Aug, 2021 | Under contract | $510,000 | MRED MLS |
| 10 Jul, 2021 | Listed for sale | $495,000 | MRED MLS |
Room Specifics
Total Bedrooms: 5
Bedrooms Above Ground: 5
Bedrooms Below Ground: 0
Dimensions: —
Floor Type: Carpet
Dimensions: —
Floor Type: Carpet
Dimensions: —
Floor Type: Carpet
Dimensions: —
Floor Type: —
Full Bathrooms: 4
Bathroom Amenities: Whirlpool,Separate Shower,Steam Shower,Double Sink
Bathroom in Basement: 1
Rooms: Kitchen,Bedroom 5,Den,Exercise Room,Foyer,Game Room,Library,Recreation Room
Basement Description: Finished,Exterior Access
Other Specifics
| 3 | |
| Concrete Perimeter | |
| Asphalt | |
| Deck, Brick Paver Patio, Storms/Screens | |
| — | |
| 100 X 233 X 75 X 214 | |
| — | |
| Full | |
| Vaulted/Cathedral Ceilings, Skylight(s), Hardwood Floors, In-Law Arrangement, First Floor Laundry, First Floor Full Bath | |
| Dishwasher, Disposal | |
| Not in DB | |
| Sidewalks, Street Lights, Street Paved | |
| — | |
| — | |
| Attached Fireplace Doors/Screen, Gas Log, Gas Starter |
Tax History
| Year | Property Taxes |
|---|---|
| 2011 | $12,294 |
| 2016 | $12,540 |
| 2021 | $12,632 |
Contact Agent
Nearby Similar Homes
Nearby Sold Comparables
Contact Agent
Listing Provided By
Premier Living Properties






