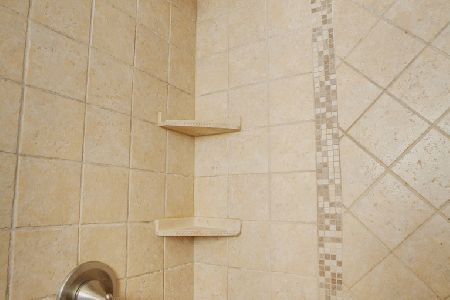1176 Litchfield Lane, Bartlett, Illinois 60103
$510,000
|
Sold
|
|
| Status: | Closed |
| Sqft: | 3,447 |
| Cost/Sqft: | $145 |
| Beds: | 4 |
| Baths: | 4 |
| Year Built: | 1998 |
| Property Taxes: | $13,191 |
| Days On Market: | 2100 |
| Lot Size: | 0,47 |
Description
This beautiful custom 2 story home has 4 bedrooms, 3.5 baths, 3 car side load garage and has been impeccably maintained by it's original owners. A chef lives here! Enjoy the custom gourmet kitchen with 42"cabinets with under cabinet lighting, granite countertops, large island, stone backsplash, 2 dishwashers, and butler bar. Thermador deluxe cooktop with 4 burners and grill with heating lamps. Pantry with Restaurant Grade shelving. Formal living and dining rooms, family room with brick fireplace, 1st floor laundry and study, large Master Suite with walk in his/her closets, Master Bath with whirlpool tub, separate shower. Enjoy the beautiful large backyard with Jacuzzi and brick paver patio. Basement has a dry sauna and gorgeous wine cellar with etched glass doors. Brick is stenciled/painted on the concrete, it looks beautiful! Basement Home entertainment center TV/speakers stay. Kitchenette in basement includes sink, dishwasher, fridge and microwave. New Roof 2015, New A/C, furnace 1st and 2nd floor 2016, New driveway 2015, 2 new 40 gallon hot water heaters 2019, several New Pella windows. Must see! Great Curb Appeal!
Property Specifics
| Single Family | |
| — | |
| — | |
| 1998 | |
| Full | |
| — | |
| No | |
| 0.47 |
| Du Page | |
| — | |
| 150 / Annual | |
| Insurance,Lawn Care | |
| Public | |
| Public Sewer | |
| 10665705 | |
| 0104208006 |
Nearby Schools
| NAME: | DISTRICT: | DISTANCE: | |
|---|---|---|---|
|
Grade School
Liberty Elementary School |
46 | — | |
|
Middle School
Kenyon Woods Middle School |
46 | Not in DB | |
|
High School
South Elgin High School |
46 | Not in DB | |
Property History
| DATE: | EVENT: | PRICE: | SOURCE: |
|---|---|---|---|
| 30 Jul, 2020 | Sold | $510,000 | MRED MLS |
| 17 Jun, 2020 | Under contract | $499,900 | MRED MLS |
| 12 Mar, 2020 | Listed for sale | $499,900 | MRED MLS |
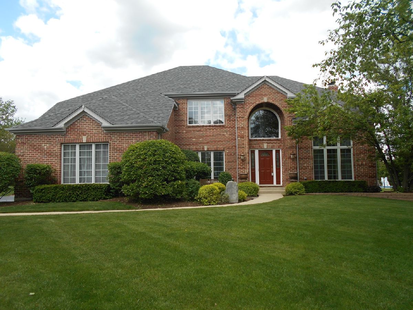
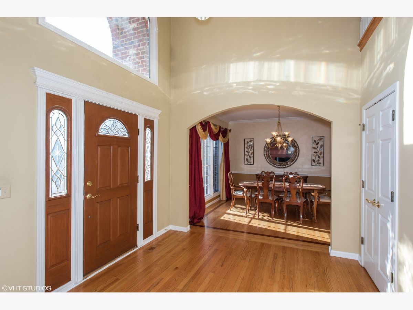
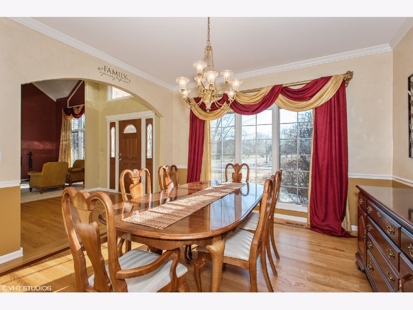
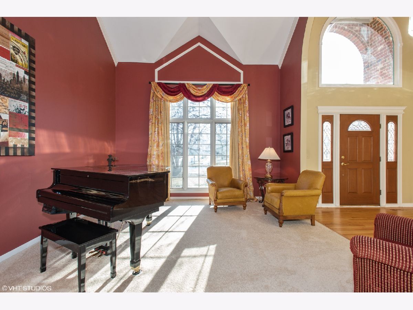
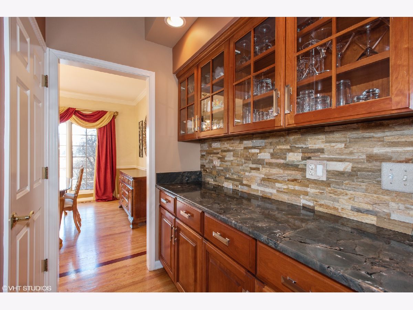
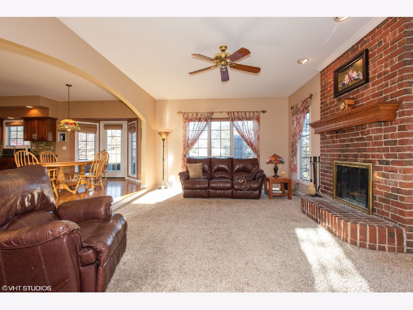
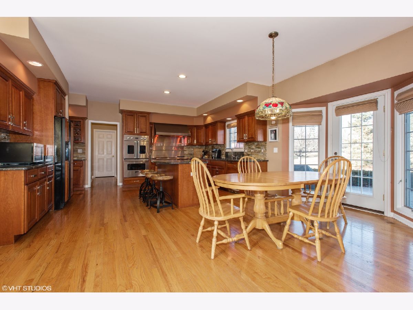
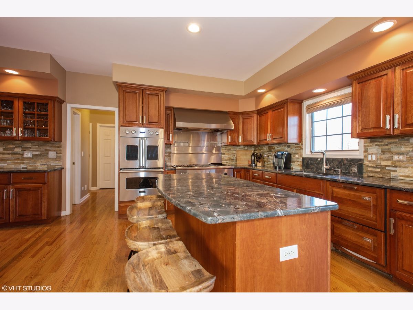
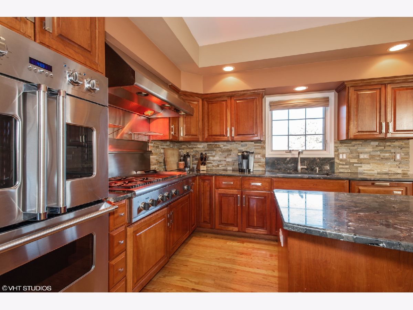
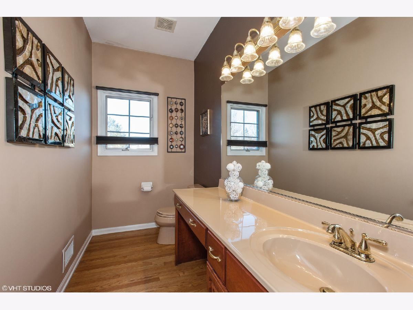
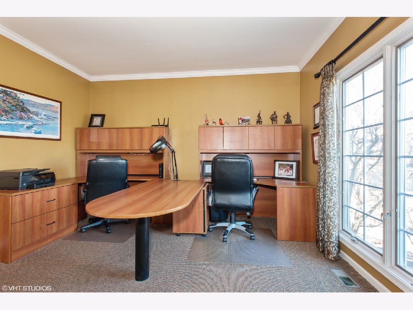
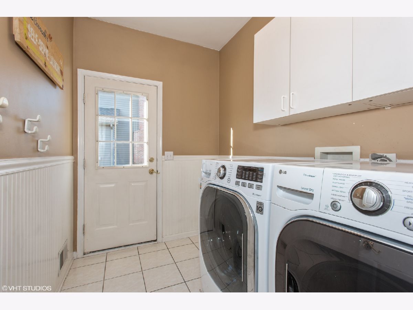
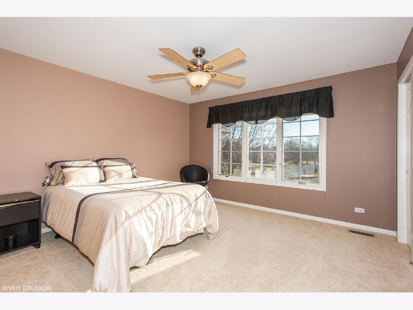
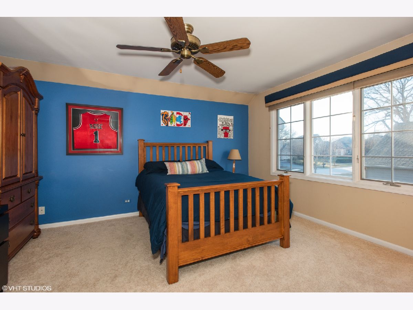
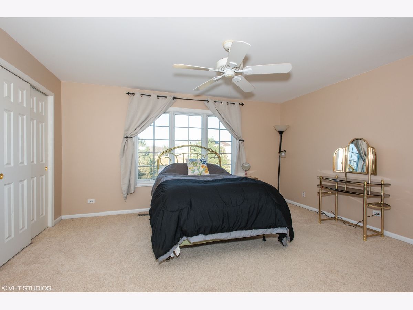
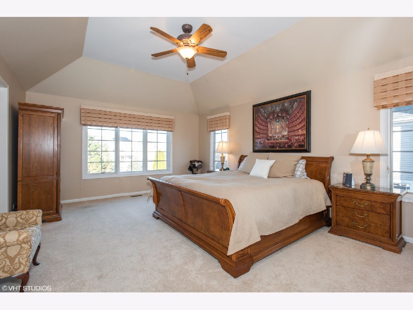
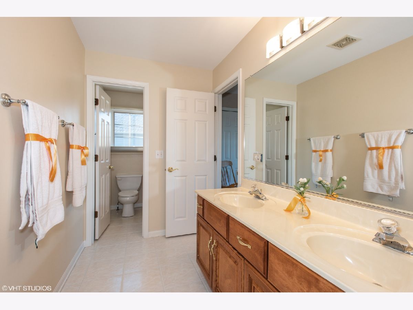
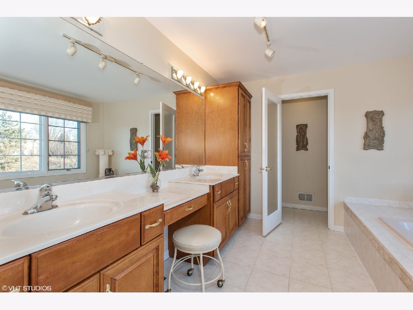
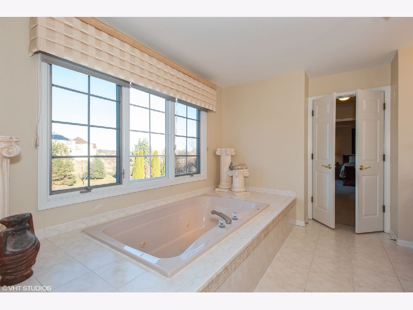
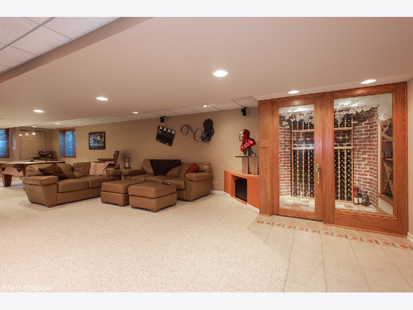
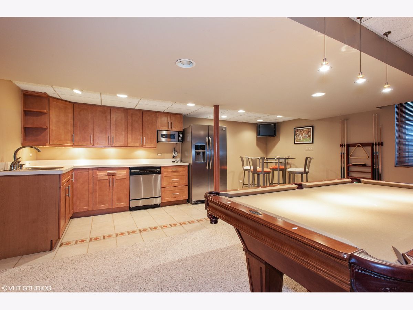
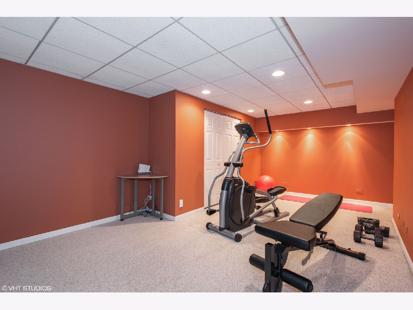
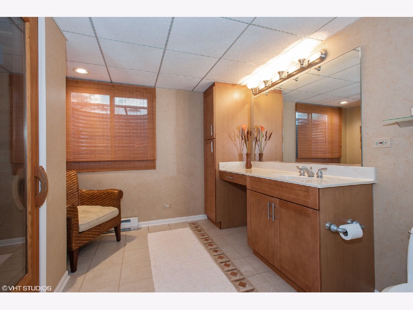
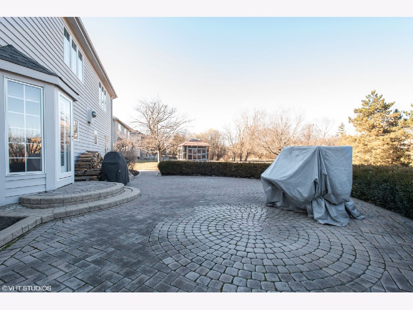
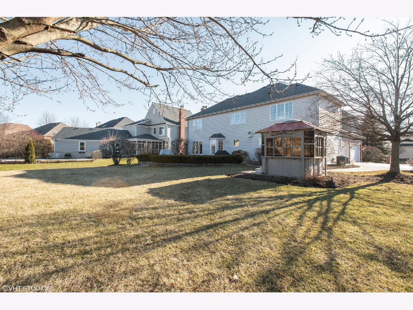
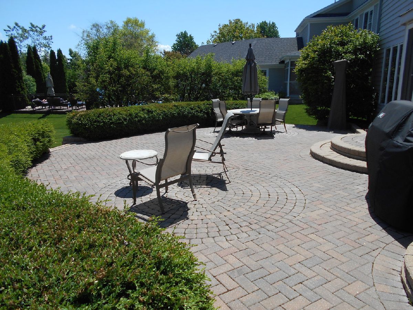
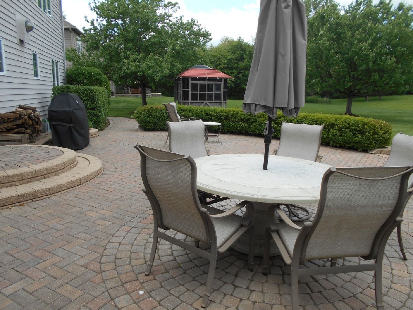
Room Specifics
Total Bedrooms: 4
Bedrooms Above Ground: 4
Bedrooms Below Ground: 0
Dimensions: —
Floor Type: Carpet
Dimensions: —
Floor Type: Carpet
Dimensions: —
Floor Type: Carpet
Full Bathrooms: 4
Bathroom Amenities: Whirlpool,Separate Shower,Double Sink
Bathroom in Basement: 1
Rooms: Eating Area,Kitchen,Study
Basement Description: Finished
Other Specifics
| 3 | |
| Concrete Perimeter | |
| Asphalt | |
| — | |
| Landscaped | |
| 20473 | |
| — | |
| Full | |
| Vaulted/Cathedral Ceilings, Sauna/Steam Room, Bar-Dry, Bar-Wet, Hardwood Floors, In-Law Arrangement, First Floor Laundry | |
| Double Oven, Range, Microwave, Dishwasher, High End Refrigerator, Washer, Dryer, Stainless Steel Appliance(s) | |
| Not in DB | |
| Curbs, Sidewalks, Street Lights, Street Paved | |
| — | |
| — | |
| Gas Starter |
Tax History
| Year | Property Taxes |
|---|---|
| 2020 | $13,191 |
Contact Agent
Nearby Similar Homes
Nearby Sold Comparables
Contact Agent
Listing Provided By
RE/MAX Central Inc.



