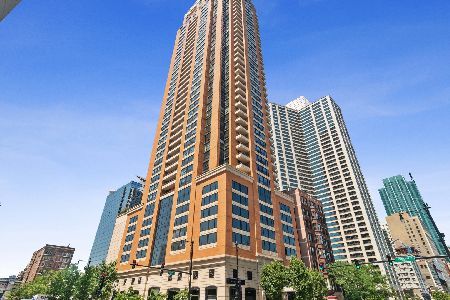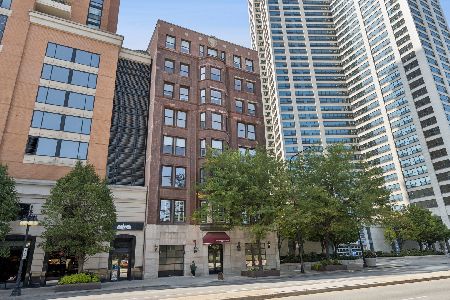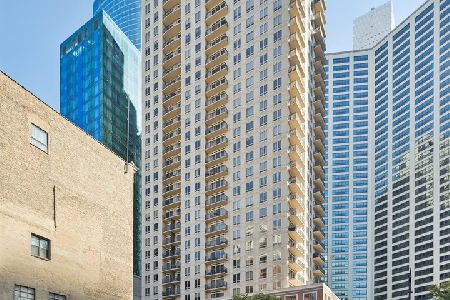1160 Michigan Avenue, Loop, Chicago, Illinois 60605
$515,000
|
Sold
|
|
| Status: | Closed |
| Sqft: | 1,485 |
| Cost/Sqft: | $337 |
| Beds: | 2 |
| Baths: | 2 |
| Year Built: | 2007 |
| Property Taxes: | $8,433 |
| Days On Market: | 2345 |
| Lot Size: | 0,00 |
Description
Extensively upgraded high floor, corner unit in the highly sought after Columbian residences. Situated at the end of Grant Park in the heart of the South Loop. Spacious floor plan w/covered balcony inclds Hwd flrs, custom lighting, SS apps, granite kitch w/breakfast bar. Large master suite w/Elfa WIC, dual sinks, massive marble walk-in shower, soaking tub. Stunning moldings + wainscoting, w/custom paint throughout. Hunter Douglas Silhouette roll up shades + tons of natural light. Assessment includes heat, central air, cooking gas, cable, doorman, trash, water. Full amenity bldg w/24 hr doorman, brand new fitness, sundeck w/ bbq grills, party room, business center, bike room, storage, mgmt on site. Near Lake, Grant Park, Museum Campus, Michigan Ave /State St shopping, trendy restaurants, Roosevelt Collection. Commuters dream! Steps to Red/orange/green EL, Minutes to LSD, 90/94, 290, 55. Healthy building with $2M+ reserves. Deeded garage park avail for $30,000. Rental wait. VA APPROVED.
Property Specifics
| Condos/Townhomes | |
| 46 | |
| — | |
| 2007 | |
| None | |
| BOULEVARD 03 | |
| No | |
| — |
| Cook | |
| — | |
| 687 / Monthly | |
| Heat,Air Conditioning,Water,Gas,Insurance,Doorman,TV/Cable,Exercise Facilities,Exterior Maintenance,Scavenger,Snow Removal | |
| Lake Michigan | |
| Public Sewer | |
| 10351998 | |
| 17153090411365 |
Nearby Schools
| NAME: | DISTRICT: | DISTANCE: | |
|---|---|---|---|
|
Grade School
South Loop Elementary School |
299 | — | |
Property History
| DATE: | EVENT: | PRICE: | SOURCE: |
|---|---|---|---|
| 10 Jan, 2018 | Listed for sale | $0 | MRED MLS |
| 20 Jun, 2019 | Sold | $515,000 | MRED MLS |
| 21 May, 2019 | Under contract | $500,000 | MRED MLS |
| 22 Apr, 2019 | Listed for sale | $500,000 | MRED MLS |
| 8 Jun, 2021 | Listed for sale | $0 | MRED MLS |
| 10 Nov, 2022 | Listed for sale | $0 | MRED MLS |
| 16 Jun, 2024 | Listed for sale | $0 | MRED MLS |
Room Specifics
Total Bedrooms: 2
Bedrooms Above Ground: 2
Bedrooms Below Ground: 0
Dimensions: —
Floor Type: Carpet
Full Bathrooms: 2
Bathroom Amenities: Whirlpool,Separate Shower,Handicap Shower,Double Sink,Soaking Tub
Bathroom in Basement: 0
Rooms: Balcony/Porch/Lanai,Foyer,Walk In Closet
Basement Description: None
Other Specifics
| 1 | |
| Reinforced Caisson | |
| Off Alley | |
| Balcony, Roof Deck, Dog Run, End Unit | |
| Common Grounds | |
| COMMON | |
| — | |
| Full | |
| Hardwood Floors, Laundry Hook-Up in Unit, Storage | |
| Range, Microwave, Dishwasher, Refrigerator, Washer, Dryer, Disposal, Stainless Steel Appliance(s) | |
| Not in DB | |
| — | |
| — | |
| Bike Room/Bike Trails, Door Person, Elevator(s), Exercise Room, Storage, Health Club, On Site Manager/Engineer, Party Room, Sundeck, Receiving Room, Service Elevator(s), Business Center | |
| — |
Tax History
| Year | Property Taxes |
|---|---|
| 2019 | $8,433 |
Contact Agent
Nearby Similar Homes
Nearby Sold Comparables
Contact Agent
Listing Provided By
Dream Town Realty











