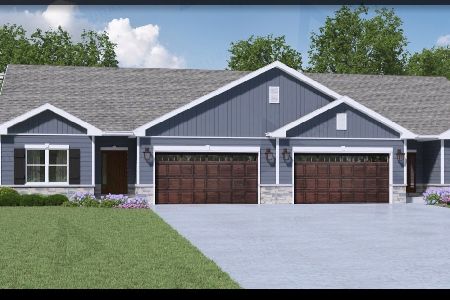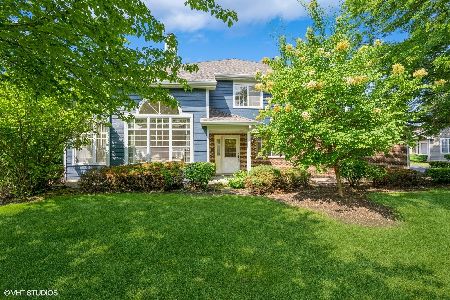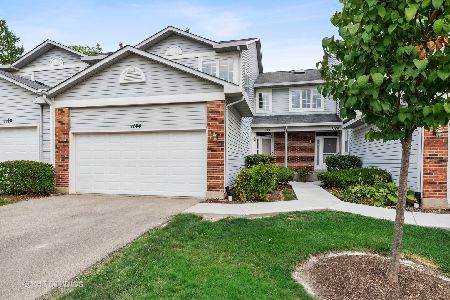1160 Parkside Drive, Palatine, Illinois 60067
$262,500
|
Sold
|
|
| Status: | Closed |
| Sqft: | 1,317 |
| Cost/Sqft: | $205 |
| Beds: | 2 |
| Baths: | 3 |
| Year Built: | 1994 |
| Property Taxes: | $5,886 |
| Days On Market: | 1689 |
| Lot Size: | 0,00 |
Description
Open concept, sundrenched 2 bedroom townhome with a loft quietly nestled away in south Palatine. This gem's 1st floor layout includes an eat-in, fully-applianced kitchen, wood laminate flooring, powder room, separate laundry area and walkout patio from dining area. Private patio overlooks serene exterior space that is professionally maintained and useable to entertain in these gorgeous summer months. Move through the home toward the staircase and on your way to the second level you will fall in love with the uniquely designed fireplace as the centerpiece of the main level. Peek up the staircase and take a gaze into your loft space through your vaulted living area which is another unique design touch for this home. Slowly move past the second bedroom into the master oasis complete with his and hers closets, a master bath and expansive ceilings. The master bath boasts a soaker tub, separate shower and skylight allowing the natural light to peer through this one of a kind spectacle of a home. Home is located within minutes of I-90, I-355, Woodfield mall and all Schaumburg local faire. Enjoy close proximity to any and everything you could possibly desire. This showstopper will not last long so schedule your appointment today!
Property Specifics
| Condos/Townhomes | |
| 2 | |
| — | |
| 1994 | |
| None | |
| — | |
| Yes | |
| — |
| Cook | |
| Parkside On The Green | |
| 241 / Monthly | |
| Insurance,Exterior Maintenance,Lawn Care,Scavenger,Snow Removal | |
| Lake Michigan | |
| Public Sewer | |
| 11117658 | |
| 02271111171227 |
Nearby Schools
| NAME: | DISTRICT: | DISTANCE: | |
|---|---|---|---|
|
Grade School
Pleasant Hill Elementary School |
15 | — | |
|
Middle School
Plum Grove Junior High School |
15 | Not in DB | |
|
High School
Wm Fremd High School |
211 | Not in DB | |
Property History
| DATE: | EVENT: | PRICE: | SOURCE: |
|---|---|---|---|
| 17 Dec, 2021 | Sold | $262,500 | MRED MLS |
| 27 Oct, 2021 | Under contract | $269,900 | MRED MLS |
| — | Last price change | $279,900 | MRED MLS |
| 9 Jun, 2021 | Listed for sale | $284,900 | MRED MLS |

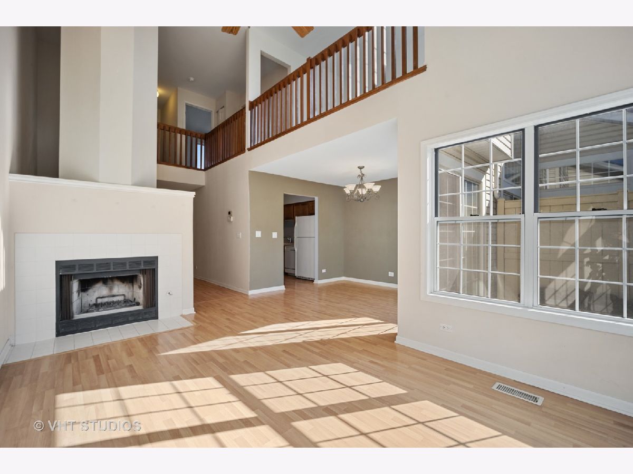
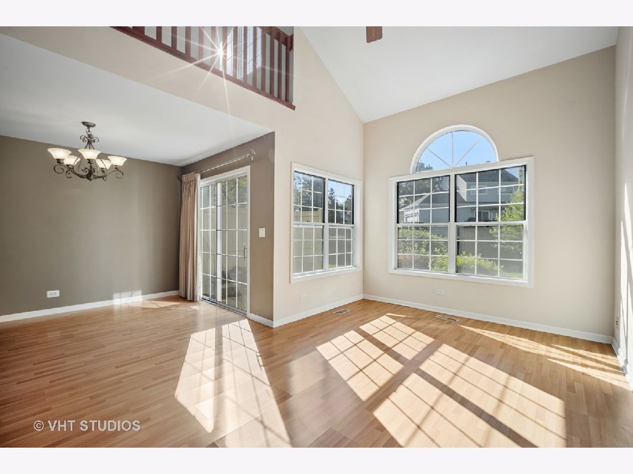
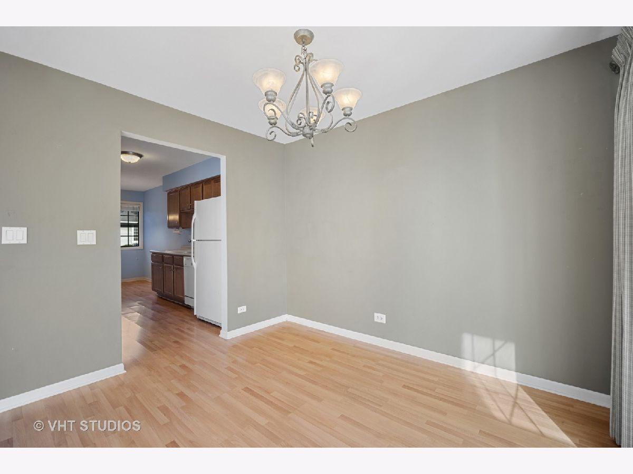
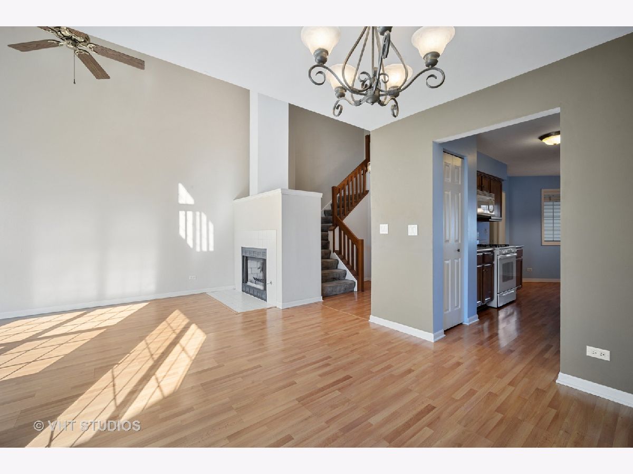
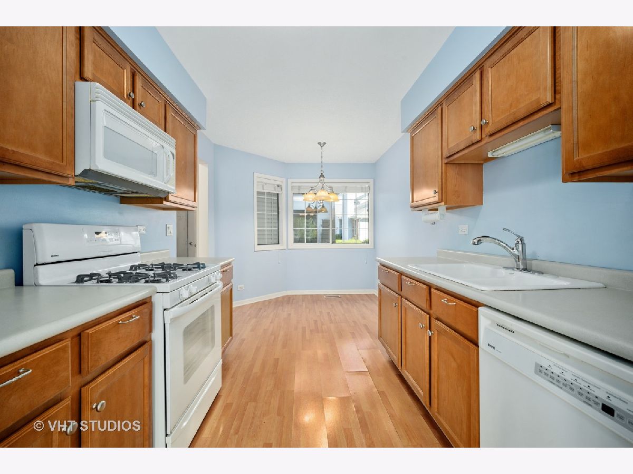
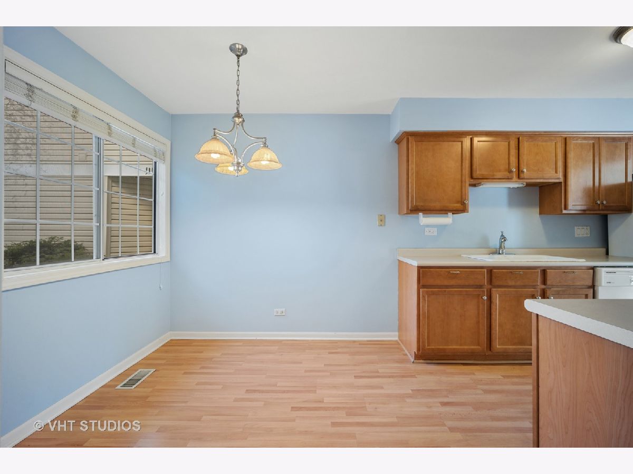
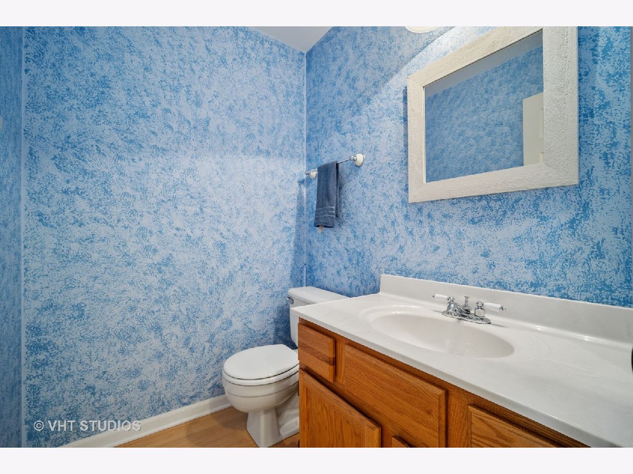
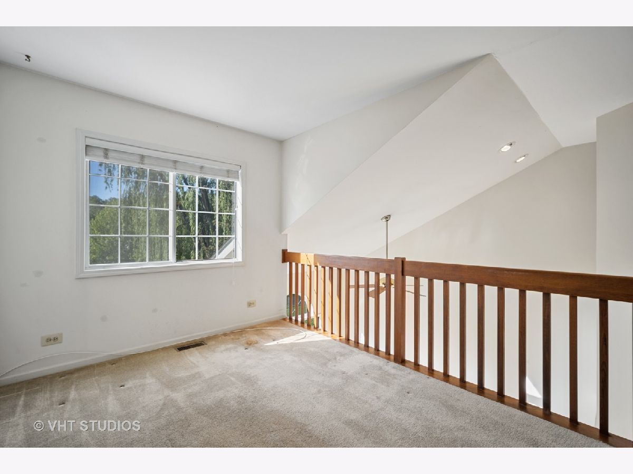
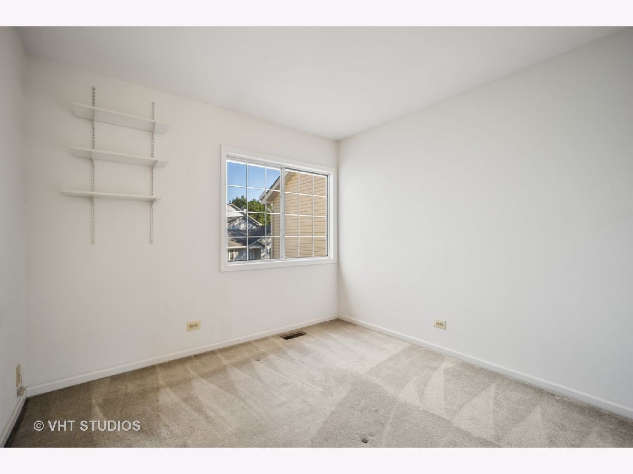
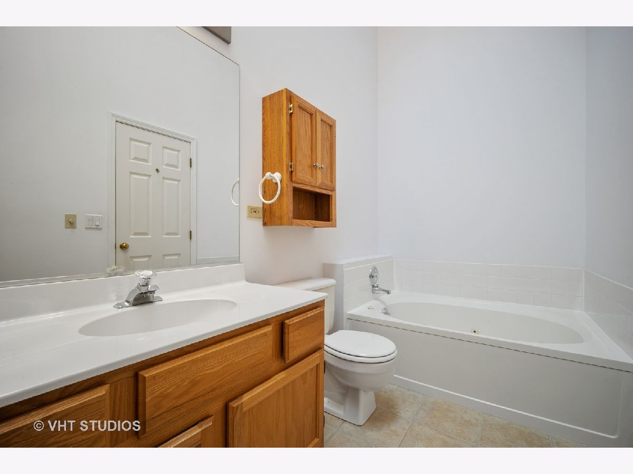
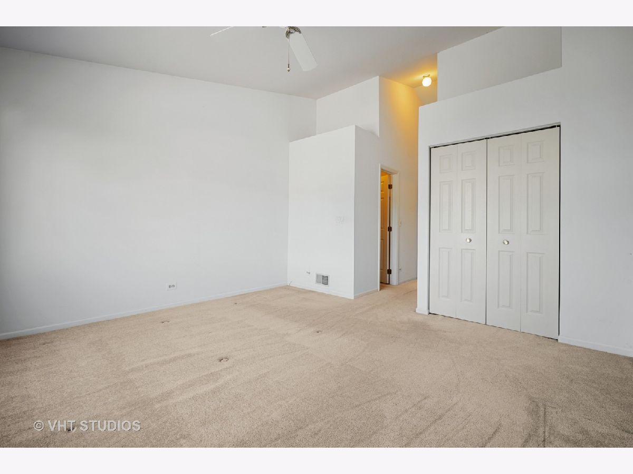
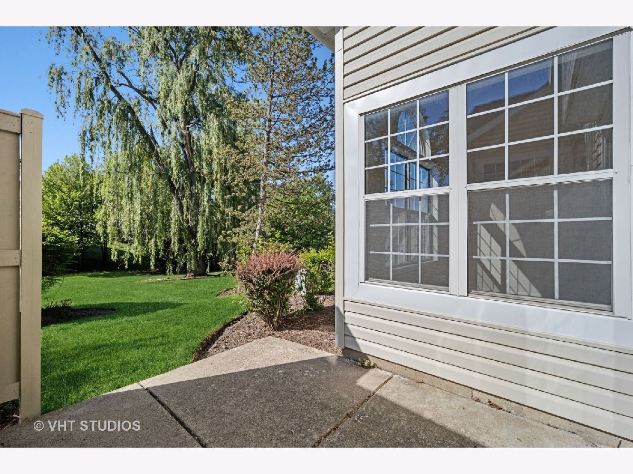
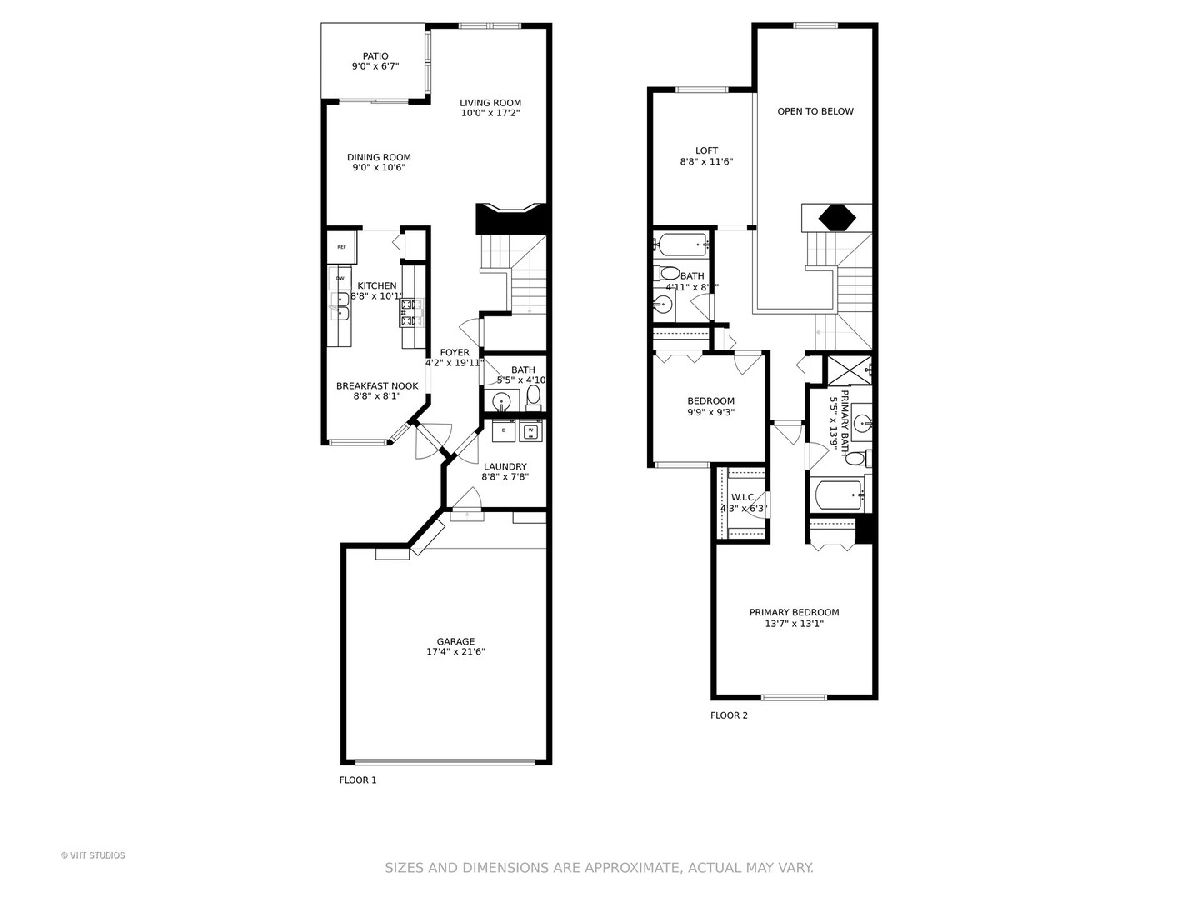
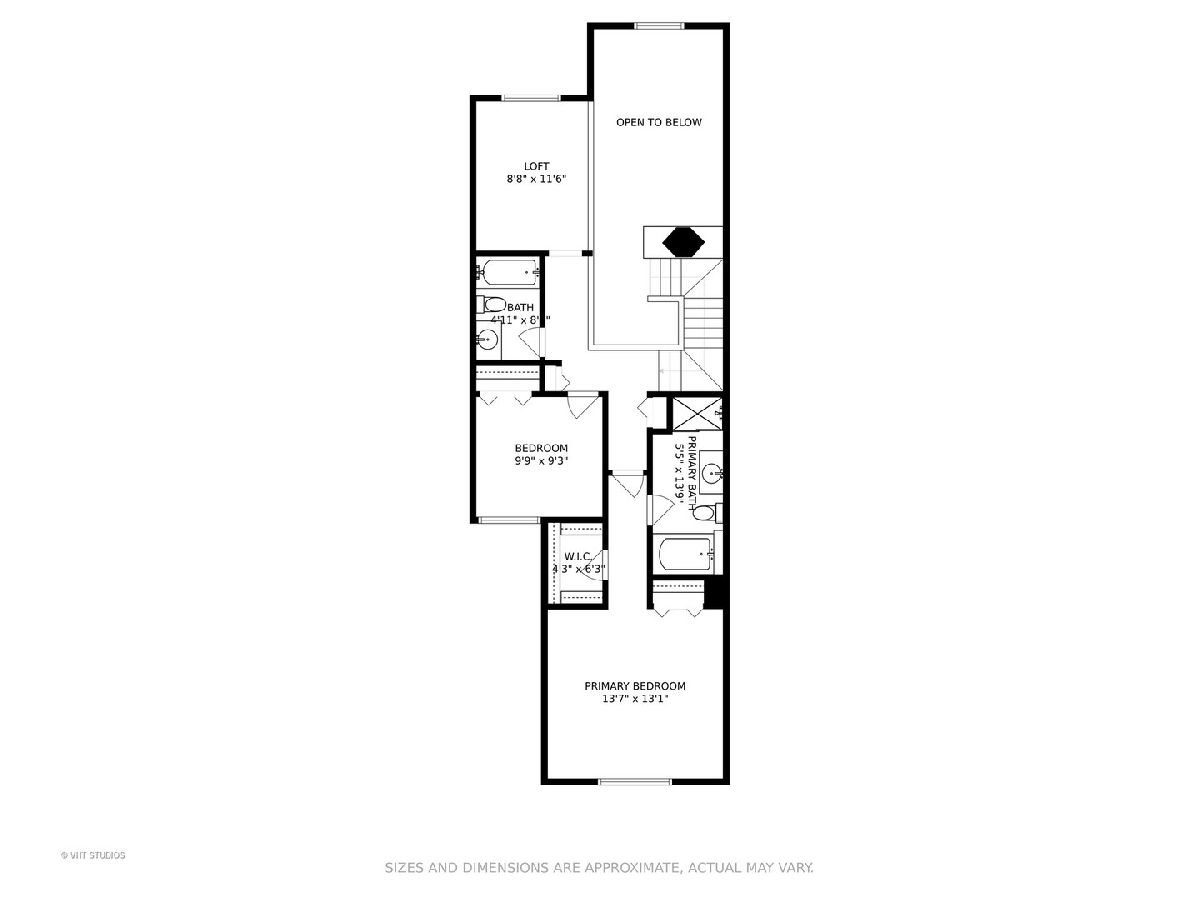
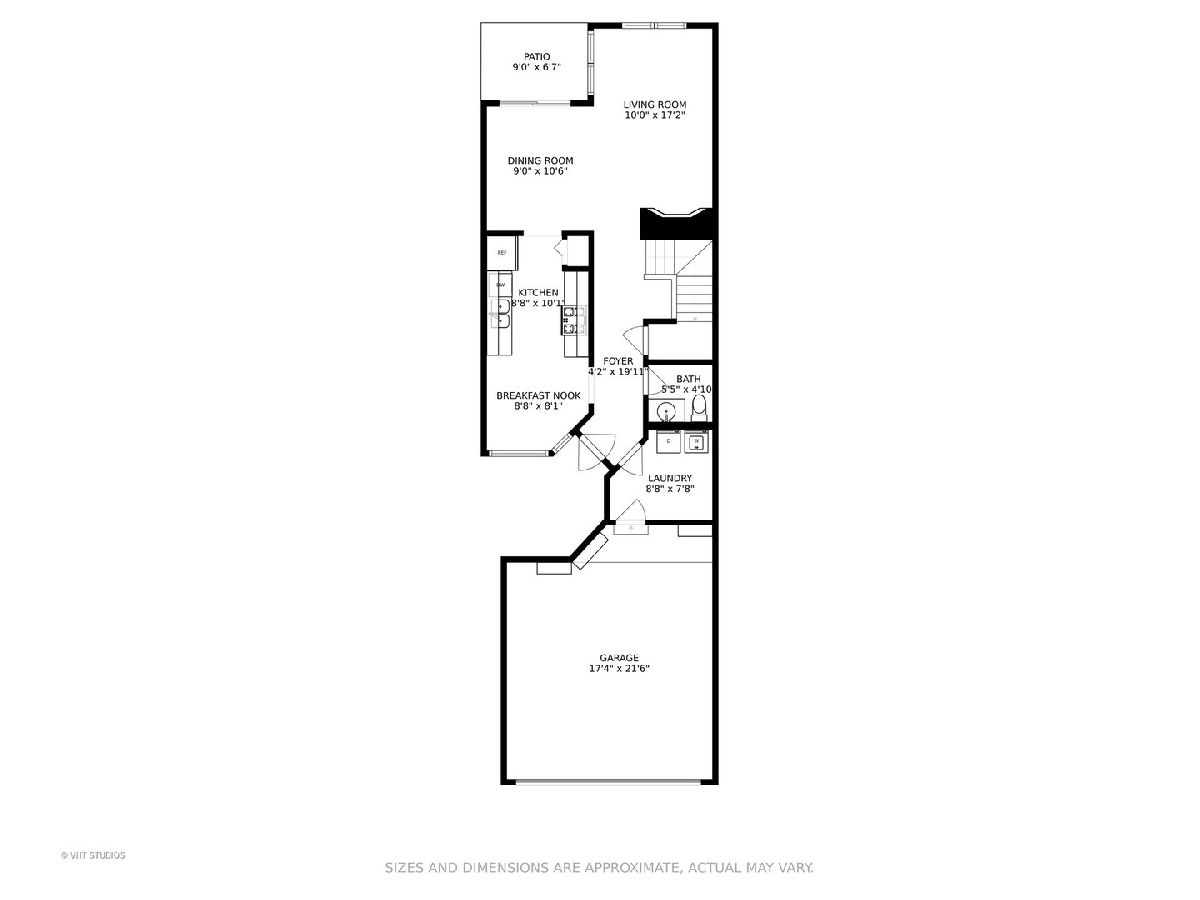
Room Specifics
Total Bedrooms: 2
Bedrooms Above Ground: 2
Bedrooms Below Ground: 0
Dimensions: —
Floor Type: Carpet
Full Bathrooms: 3
Bathroom Amenities: Separate Shower,Soaking Tub
Bathroom in Basement: 0
Rooms: Loft
Basement Description: Slab
Other Specifics
| 2 | |
| Concrete Perimeter | |
| Asphalt | |
| Patio | |
| Landscaped,Mature Trees,Outdoor Lighting,Sidewalks,Streetlights | |
| COMMON | |
| — | |
| Full | |
| Skylight(s), First Floor Laundry, Separate Dining Room | |
| Range, Microwave, Dishwasher, Refrigerator, Washer, Dryer | |
| Not in DB | |
| — | |
| — | |
| — | |
| Gas Starter |
Tax History
| Year | Property Taxes |
|---|---|
| 2021 | $5,886 |
Contact Agent
Nearby Sold Comparables
Contact Agent
Listing Provided By
Realty Executives Advance

