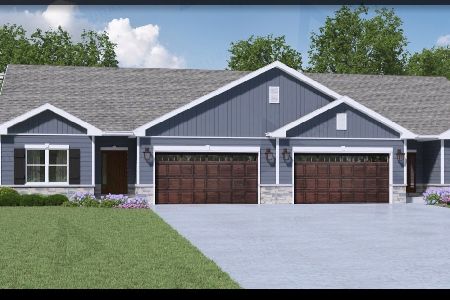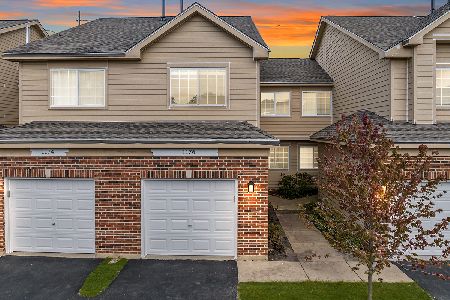1144 Parkside Drive, Palatine, Illinois 60067
$362,000
|
Sold
|
|
| Status: | Closed |
| Sqft: | 1,816 |
| Cost/Sqft: | $195 |
| Beds: | 3 |
| Baths: | 3 |
| Year Built: | 1994 |
| Property Taxes: | $7,298 |
| Days On Market: | 1233 |
| Lot Size: | 0,00 |
Description
Multiple Offers: Desirable Parkside on the Green Townhouse with interior location- This home features 3 full beds and 2 full bath upstairs, a first floor office and full finished basement. Freshly painted throughout and all new carpet this month. As you enter, dark wood floors and 1st floor office to the left which is perfect for working from home. Living room features two story soaring ceilings and large fireplace flanked by tall windows to allow in light. The kitchen has updated cabs, granite counters, new tile floor and newer SS Appliances w/ eat-in table space out to the patio for grilling. QUIET location in center of community. Upstairs is the master suite with private remodeled bath and Walk-in closet. Two kids bedrooms and hall bath. The basement is finished rec/family room for entertaining, extra storage room as well. Two car garage. Very well maintained (HVAC 12 yr old, Refrig & microwave 2021, Washer 2020, Dryer 2018, New garage door opener... All of this in a great school district, bike trails to Birchwood park/pool and close to expressway.
Property Specifics
| Condos/Townhomes | |
| 2 | |
| — | |
| 1994 | |
| — | |
| — | |
| No | |
| — |
| Cook | |
| Parkside On The Green | |
| 301 / Monthly | |
| — | |
| — | |
| — | |
| 11624380 | |
| 02271111171172 |
Nearby Schools
| NAME: | DISTRICT: | DISTANCE: | |
|---|---|---|---|
|
Grade School
Pleasant Hill Elementary School |
15 | — | |
|
Middle School
Plum Grove Junior High School |
15 | Not in DB | |
|
High School
Wm Fremd High School |
211 | Not in DB | |
Property History
| DATE: | EVENT: | PRICE: | SOURCE: |
|---|---|---|---|
| 17 Oct, 2022 | Sold | $362,000 | MRED MLS |
| 12 Sep, 2022 | Under contract | $355,000 | MRED MLS |
| 8 Sep, 2022 | Listed for sale | $355,000 | MRED MLS |
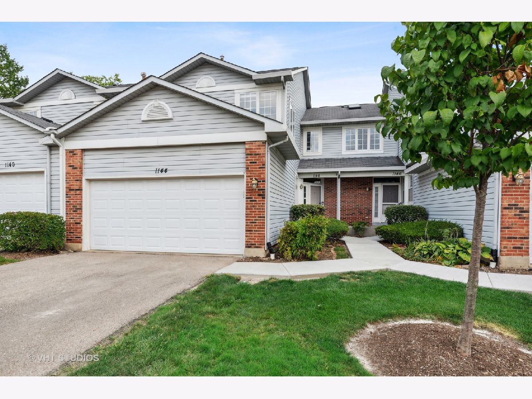
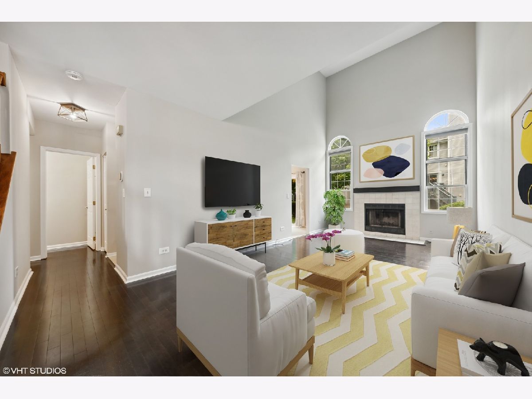
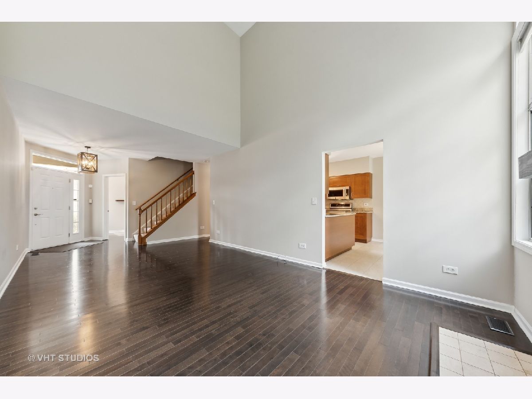
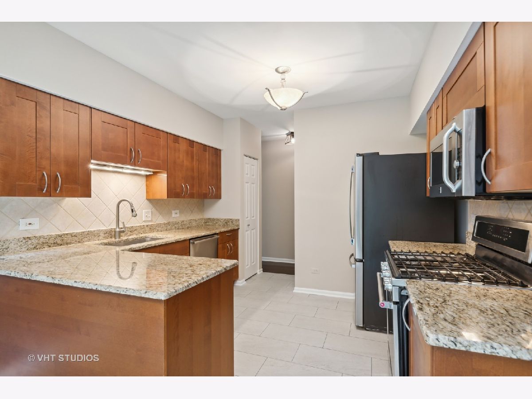
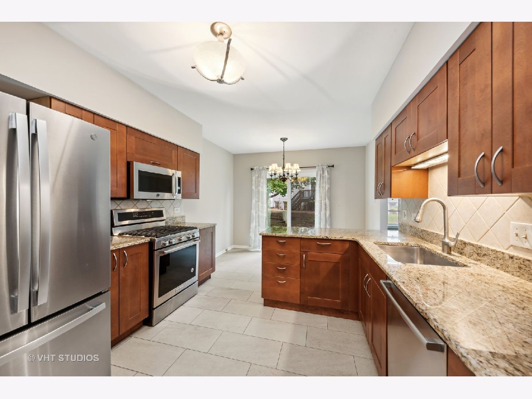
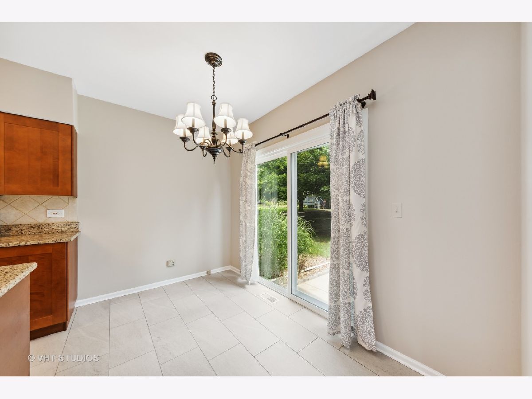
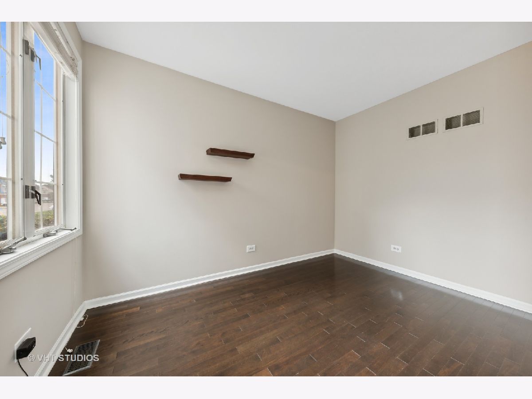
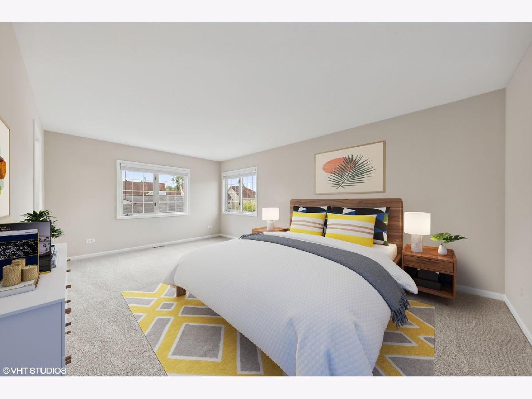
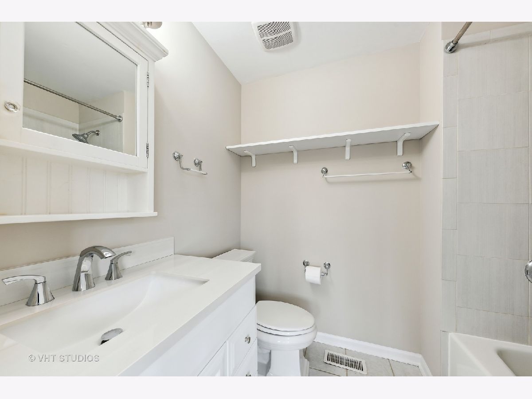
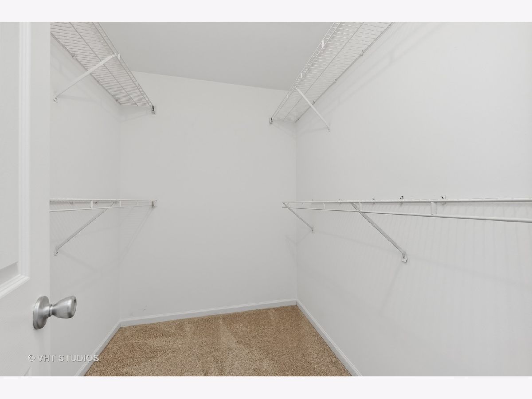
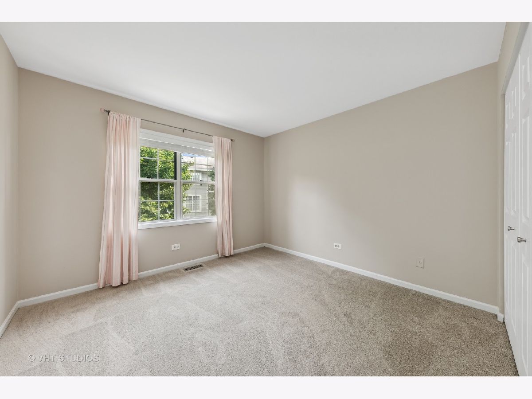
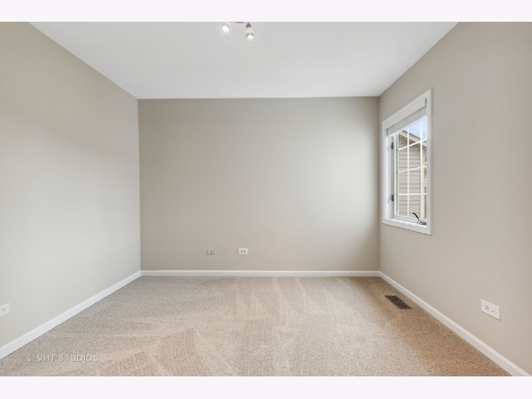
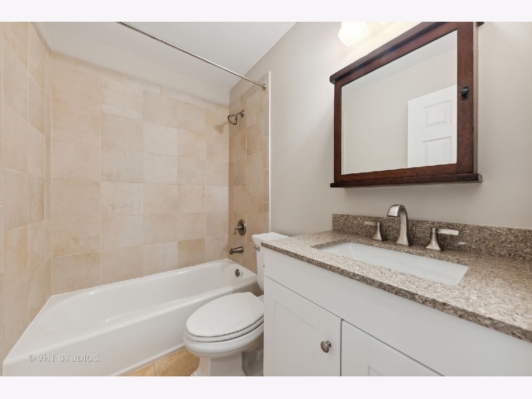
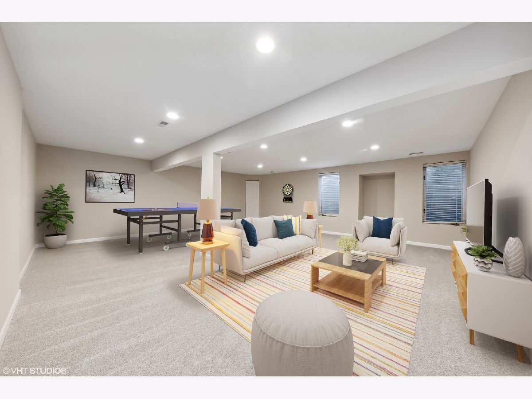
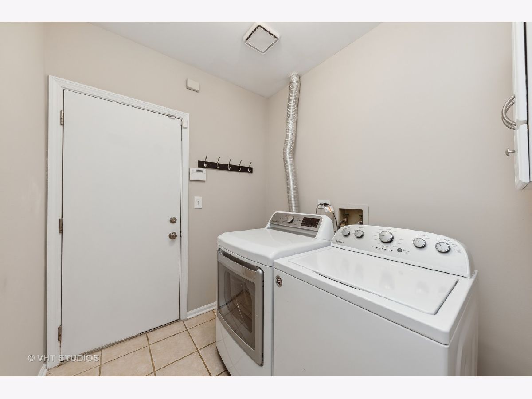
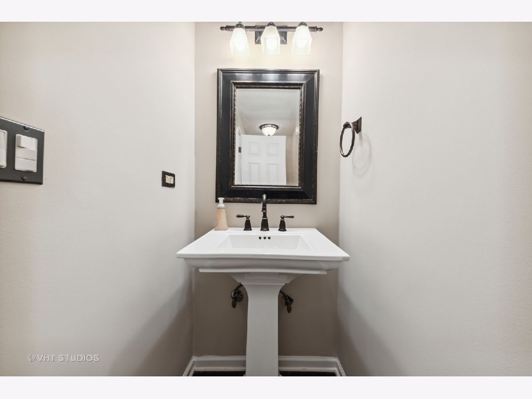
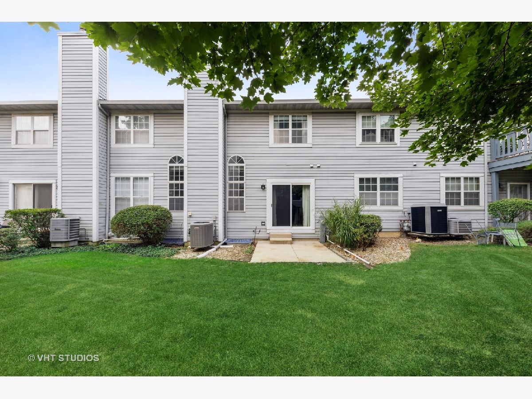
Room Specifics
Total Bedrooms: 3
Bedrooms Above Ground: 3
Bedrooms Below Ground: 0
Dimensions: —
Floor Type: —
Dimensions: —
Floor Type: —
Full Bathrooms: 3
Bathroom Amenities: —
Bathroom in Basement: 0
Rooms: —
Basement Description: Finished,Rec/Family Area
Other Specifics
| 2 | |
| — | |
| Asphalt | |
| — | |
| — | |
| COMMON | |
| — | |
| — | |
| — | |
| — | |
| Not in DB | |
| — | |
| — | |
| — | |
| — |
Tax History
| Year | Property Taxes |
|---|---|
| 2022 | $7,298 |
Contact Agent
Nearby Sold Comparables
Contact Agent
Listing Provided By
Baird & Warner

