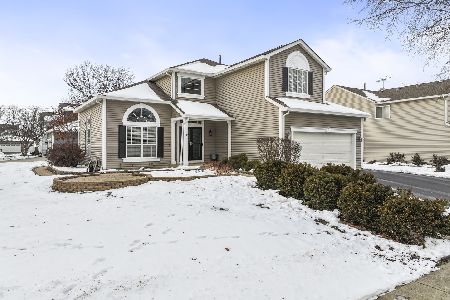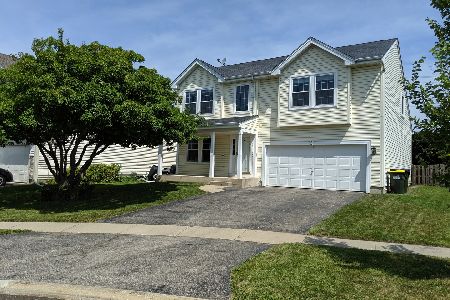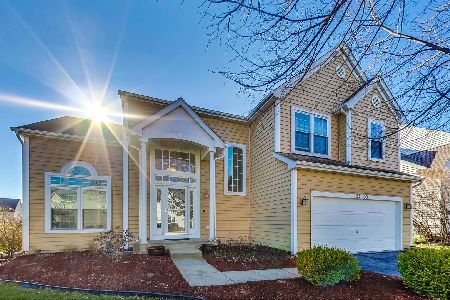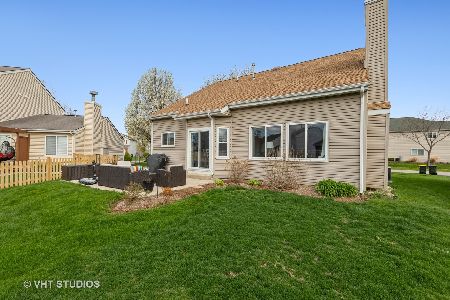1160 Starwood Pass, Lake In The Hills, Illinois 60156
$268,000
|
Sold
|
|
| Status: | Closed |
| Sqft: | 1,781 |
| Cost/Sqft: | $154 |
| Beds: | 3 |
| Baths: | 3 |
| Year Built: | 1994 |
| Property Taxes: | $7,122 |
| Days On Market: | 2713 |
| Lot Size: | 0,22 |
Description
This is a WOW house! Great curb appeal w/ front porch & 2 car garage w/ New 3 car driveway ~ Bamboo hardwood flooring, light fixtures & tons of natural light throughout the vaulted ceilinged Foyer & Living Rm/Dining Rm ~ COMPLETE kitchen renovation incl. custom shaker slow-close cabinets, granite countertops, custom island/breakfast bar, 2 pantries & recessed lights ~ Fam Rm w/ fireplace ~ Renovated laundry room ~ Updated 1/2 bath ~ Master bdrm w/ HIS & HERS walk-in closets & newer spa-like master bath w/ custom soft-close cabs, granite, walk-in shower & more ~ 2 more beds upstairs & a 4th bdrm in basement ~ FINISHED basement w/ Office, Rec Room, Den & 4th Bedrm ~ NEW carpet up stairs, hall & master ~ Freshly painted whole house ~ NEW Roof, Siding, WINDOWS & Screens, all Trim w/ no maintenance wrapped trim ~ & the finale ~ a DREAM backyard w/ paver patio, playset, shed & BACKS to NATURE PRESERVE w/ creek & trail to library & park! Location near schools, shopping & restaurants ~ WOW!!
Property Specifics
| Single Family | |
| — | |
| — | |
| 1994 | |
| Full | |
| — | |
| No | |
| 0.22 |
| Mc Henry | |
| Big Sky | |
| 0 / Not Applicable | |
| None | |
| Public | |
| Public Sewer | |
| 10046708 | |
| 1919451025 |
Nearby Schools
| NAME: | DISTRICT: | DISTANCE: | |
|---|---|---|---|
|
Grade School
Indian Prairie Elementary School |
47 | — | |
|
Middle School
Lundahl Middle School |
47 | Not in DB | |
|
High School
Crystal Lake South High School |
155 | Not in DB | |
Property History
| DATE: | EVENT: | PRICE: | SOURCE: |
|---|---|---|---|
| 12 Oct, 2018 | Sold | $268,000 | MRED MLS |
| 4 Sep, 2018 | Under contract | $275,000 | MRED MLS |
| 15 Aug, 2018 | Listed for sale | $275,000 | MRED MLS |

Room Specifics
Total Bedrooms: 4
Bedrooms Above Ground: 3
Bedrooms Below Ground: 1
Dimensions: —
Floor Type: Carpet
Dimensions: —
Floor Type: Carpet
Dimensions: —
Floor Type: Carpet
Full Bathrooms: 3
Bathroom Amenities: Separate Shower,Double Sink,Garden Tub,Soaking Tub
Bathroom in Basement: 0
Rooms: Den,Office,Recreation Room
Basement Description: Finished
Other Specifics
| 2 | |
| — | |
| Asphalt,Side Drive | |
| Porch, Brick Paver Patio, Storms/Screens | |
| Forest Preserve Adjacent,Nature Preserve Adjacent | |
| .2208 | |
| Full,Unfinished | |
| Full | |
| Vaulted/Cathedral Ceilings, Hardwood Floors, First Floor Laundry | |
| Range, Microwave, Dishwasher, Refrigerator, Washer, Dryer, Disposal | |
| Not in DB | |
| Sidewalks, Street Lights, Street Paved | |
| — | |
| — | |
| Wood Burning, Gas Starter |
Tax History
| Year | Property Taxes |
|---|---|
| 2018 | $7,122 |
Contact Agent
Nearby Similar Homes
Nearby Sold Comparables
Contact Agent
Listing Provided By
Berkshire Hathaway HomeServices Starck Real Estate










