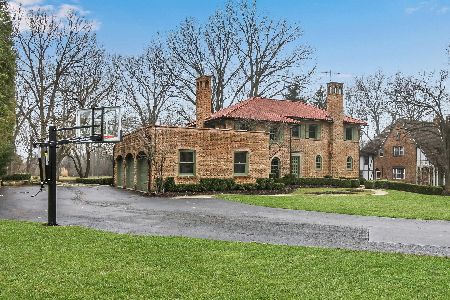1160 Thornbury Lane, Libertyville, Illinois 60048
$611,000
|
Sold
|
|
| Status: | Closed |
| Sqft: | 4,474 |
| Cost/Sqft: | $156 |
| Beds: | 4 |
| Baths: | 4 |
| Year Built: | 1989 |
| Property Taxes: | $24,011 |
| Days On Market: | 2781 |
| Lot Size: | 0,90 |
Description
Taxes successfully appealed, taxes will be significantly lower! Wercheck built stately home. Located on one of Libertyville's top streets. An uncommonly spacious floor plan and top brick exterior details. Gourmet kitchen opens to a large four season room and family room. Many hardwood floors and custom mill work throughout. Beveled glass french interior doors. Wet bar in family room. Terrific storage spaces and closets. Generous first floor office. Tranquil location with easy access to town, trails, Lake Minear, Forest Preserve and toll way transportation. Wooded lot just under an acre. New assessed value is $699,000, down over 30%
Property Specifics
| Single Family | |
| — | |
| Traditional | |
| 1989 | |
| Partial | |
| CUSTOM | |
| No | |
| 0.9 |
| Lake | |
| — | |
| 0 / Not Applicable | |
| None | |
| Public | |
| Public Sewer | |
| 09932212 | |
| 11154060190000 |
Nearby Schools
| NAME: | DISTRICT: | DISTANCE: | |
|---|---|---|---|
|
Grade School
Copeland Manor Elementary School |
70 | — | |
|
Middle School
Highland Middle School |
70 | Not in DB | |
|
High School
Libertyville High School |
128 | Not in DB | |
Property History
| DATE: | EVENT: | PRICE: | SOURCE: |
|---|---|---|---|
| 1 Feb, 2019 | Sold | $611,000 | MRED MLS |
| 4 Dec, 2018 | Under contract | $699,000 | MRED MLS |
| 2 Jun, 2018 | Listed for sale | $699,000 | MRED MLS |
Room Specifics
Total Bedrooms: 4
Bedrooms Above Ground: 4
Bedrooms Below Ground: 0
Dimensions: —
Floor Type: Carpet
Dimensions: —
Floor Type: Carpet
Dimensions: —
Floor Type: Carpet
Full Bathrooms: 4
Bathroom Amenities: Whirlpool,Separate Shower,Double Sink
Bathroom in Basement: 1
Rooms: Sun Room,Office,Sitting Room,Eating Area
Basement Description: Unfinished
Other Specifics
| 3 | |
| Concrete Perimeter | |
| Asphalt | |
| Deck | |
| Landscaped,Wooded | |
| 200X195 | |
| Unfinished | |
| Full | |
| Skylight(s), Hardwood Floors, First Floor Laundry | |
| Range, Microwave, Dishwasher, Refrigerator, Washer, Dryer, Disposal, Built-In Oven | |
| Not in DB | |
| Street Paved | |
| — | |
| — | |
| Wood Burning, Gas Starter |
Tax History
| Year | Property Taxes |
|---|---|
| 2019 | $24,011 |
Contact Agent
Nearby Similar Homes
Nearby Sold Comparables
Contact Agent
Listing Provided By
Baird & Warner







