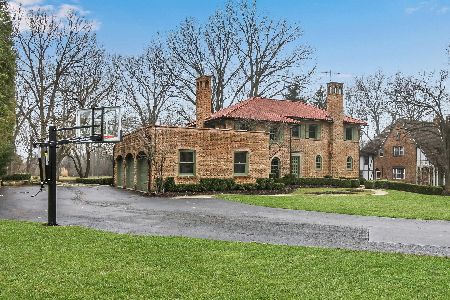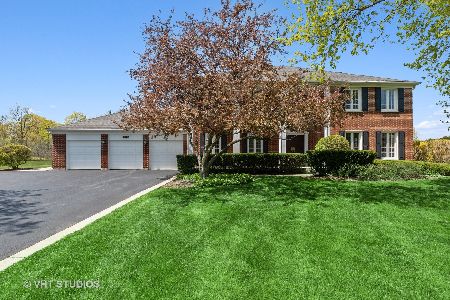1230 Thornbury Lane, Libertyville, Illinois 60048
$1,100,000
|
Sold
|
|
| Status: | Closed |
| Sqft: | 4,511 |
| Cost/Sqft: | $266 |
| Beds: | 4 |
| Baths: | 5 |
| Year Built: | 2001 |
| Property Taxes: | $22,606 |
| Days On Market: | 4902 |
| Lot Size: | 0,89 |
Description
Impressive newer home with all the amenities! Architecturally significant details include arches, columns, soaring ceilings, wide crown moldings, maple cabinets, granite counters, two fireplaces, spacious rooms and more! Fabulous daylight lower level with rec room, full bath, and additional bedroom. Located close to town, train, trails and tollroad. A gorgeous wooded lot welcomes a new owner!
Property Specifics
| Single Family | |
| — | |
| Traditional | |
| 2001 | |
| Full,English | |
| CUSTOM | |
| No | |
| 0.89 |
| Lake | |
| Oak Spring Woods | |
| 0 / Not Applicable | |
| None | |
| Public | |
| Public Sewer | |
| 08135352 | |
| 11154060280000 |
Nearby Schools
| NAME: | DISTRICT: | DISTANCE: | |
|---|---|---|---|
|
Grade School
Copeland Manor Elementary School |
70 | — | |
|
Middle School
Highland Middle School |
70 | Not in DB | |
|
High School
Libertyville High School |
128 | Not in DB | |
Property History
| DATE: | EVENT: | PRICE: | SOURCE: |
|---|---|---|---|
| 23 Jul, 2013 | Sold | $1,100,000 | MRED MLS |
| 19 May, 2013 | Under contract | $1,198,000 | MRED MLS |
| — | Last price change | $1,275,000 | MRED MLS |
| 10 Aug, 2012 | Listed for sale | $1,299,000 | MRED MLS |
Room Specifics
Total Bedrooms: 5
Bedrooms Above Ground: 4
Bedrooms Below Ground: 1
Dimensions: —
Floor Type: Carpet
Dimensions: —
Floor Type: Carpet
Dimensions: —
Floor Type: Carpet
Dimensions: —
Floor Type: —
Full Bathrooms: 5
Bathroom Amenities: Whirlpool,Separate Shower,Double Sink
Bathroom in Basement: 1
Rooms: Bedroom 5,Eating Area,Foyer,Game Room,Library,Office,Recreation Room
Basement Description: Finished
Other Specifics
| 3 | |
| Concrete Perimeter | |
| Asphalt | |
| Patio, Storms/Screens | |
| Landscaped,Wooded | |
| 200 X 193 | |
| Unfinished | |
| Full | |
| Vaulted/Cathedral Ceilings, Hardwood Floors, Second Floor Laundry | |
| Double Oven, Microwave, Dishwasher, Refrigerator, Washer, Dryer, Stainless Steel Appliance(s) | |
| Not in DB | |
| — | |
| — | |
| — | |
| Gas Log |
Tax History
| Year | Property Taxes |
|---|---|
| 2013 | $22,606 |
Contact Agent
Nearby Similar Homes
Nearby Sold Comparables
Contact Agent
Listing Provided By
Century 21 Kreuser & Seiler







