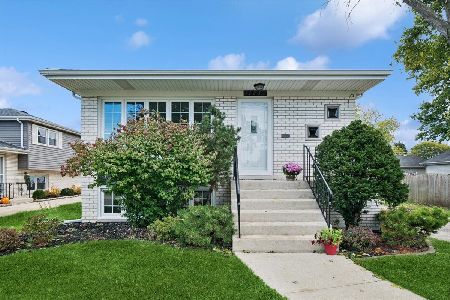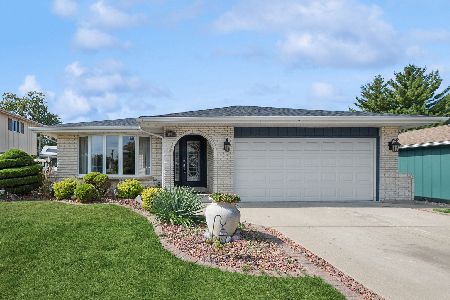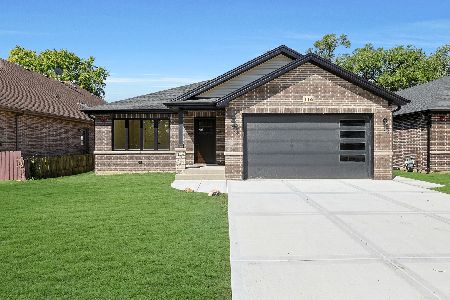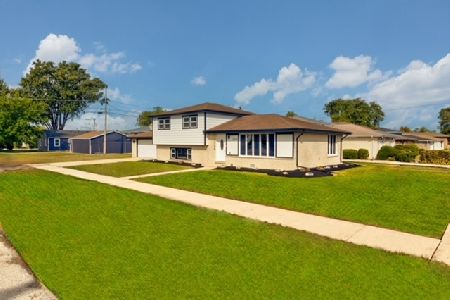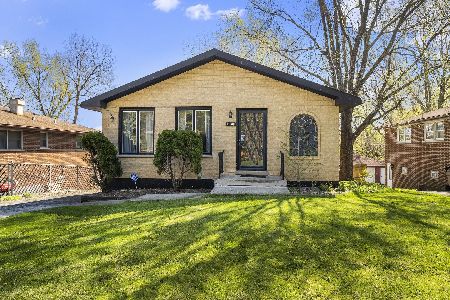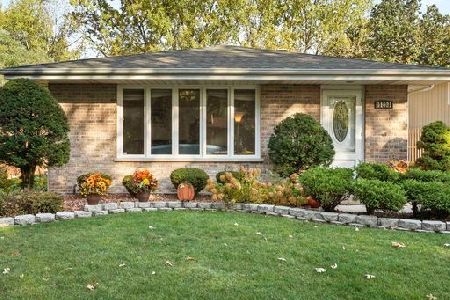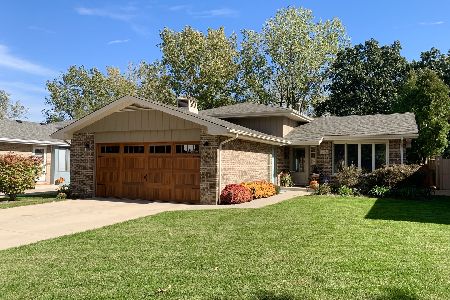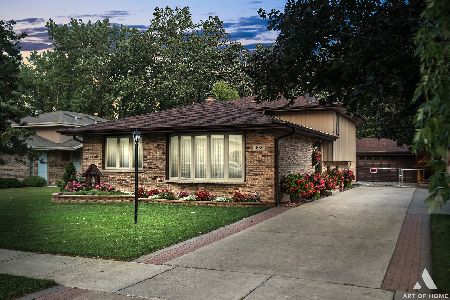11601 Laporte Avenue, Alsip, Illinois 60803
$240,000
|
Sold
|
|
| Status: | Closed |
| Sqft: | 1,722 |
| Cost/Sqft: | $151 |
| Beds: | 5 |
| Baths: | 3 |
| Year Built: | 1982 |
| Property Taxes: | $4,135 |
| Days On Market: | 3039 |
| Lot Size: | 0,00 |
Description
This beautiful, immaculate home offers so much. It is a ranch with a walk-out basement that has its own private entrance. The first level includes the living room, master bedroom with private bath, 2 more bedrooms and another bath. The updated kitchen has ss appliances and a large balcony for summer barbecues. Then step down to the walk-out basement with a large family room, 2 more bedrooms, another bath, a fully-applianced second kitchen, with washer and dryer. Also, it has another room that can be used as an exercise room or a dark room since it does have a water hook-up. Enjoy the patio outside of the family room that leads to the 2-car garage which has 2 double doors and a fenced yard. This home includes 2 driveways, one on each side of the home so you can drive to the garage and come out the other driveway. Behind the garage is a handy storage shed. Related living possibilities. This is one home you don't want to miss. Agent related to seller.
Property Specifics
| Single Family | |
| — | |
| Walk-Out Ranch | |
| 1982 | |
| Full,Walkout | |
| — | |
| No | |
| — |
| Cook | |
| — | |
| 0 / Not Applicable | |
| None | |
| Lake Michigan | |
| Public Sewer | |
| 09686604 | |
| 24214130150000 |
Nearby Schools
| NAME: | DISTRICT: | DISTANCE: | |
|---|---|---|---|
|
Grade School
Hazelgreen Elementary School |
126 | — | |
|
Middle School
Prairie Junior High School |
126 | Not in DB | |
|
High School
A B Shepard High School (campus |
218 | Not in DB | |
Property History
| DATE: | EVENT: | PRICE: | SOURCE: |
|---|---|---|---|
| 27 Apr, 2018 | Sold | $240,000 | MRED MLS |
| 7 Mar, 2018 | Under contract | $259,900 | MRED MLS |
| — | Last price change | $265,000 | MRED MLS |
| 11 Jul, 2017 | Listed for sale | $299,900 | MRED MLS |
Room Specifics
Total Bedrooms: 5
Bedrooms Above Ground: 5
Bedrooms Below Ground: 0
Dimensions: —
Floor Type: Carpet
Dimensions: —
Floor Type: Carpet
Dimensions: —
Floor Type: Carpet
Dimensions: —
Floor Type: —
Full Bathrooms: 3
Bathroom Amenities: —
Bathroom in Basement: 1
Rooms: Bedroom 5,Kitchen,Dark Room
Basement Description: Finished,Exterior Access
Other Specifics
| 2 | |
| Concrete Perimeter | |
| Asphalt | |
| Balcony, Patio, Storms/Screens | |
| Fenced Yard | |
| 78X134X33X57X98 | |
| Unfinished | |
| Full | |
| Wood Laminate Floors, First Floor Bedroom, In-Law Arrangement, First Floor Full Bath | |
| Range, Microwave, Dishwasher, Refrigerator, Washer, Dryer, Disposal | |
| Not in DB | |
| — | |
| — | |
| — | |
| — |
Tax History
| Year | Property Taxes |
|---|---|
| 2018 | $4,135 |
Contact Agent
Nearby Similar Homes
Nearby Sold Comparables
Contact Agent
Listing Provided By
Coldwell Banker Residential



