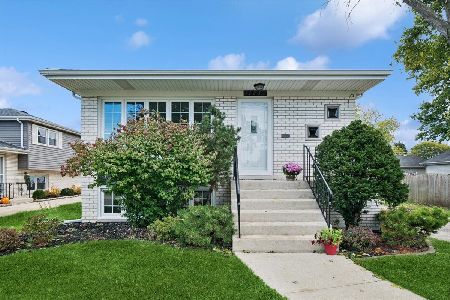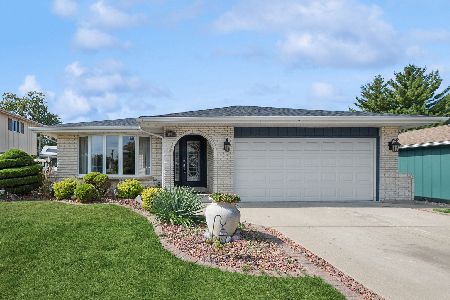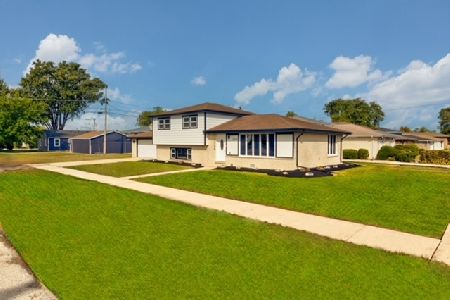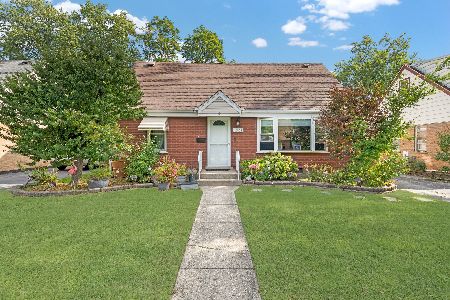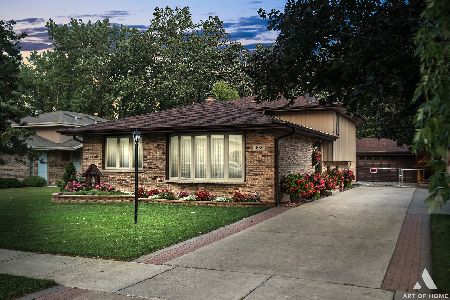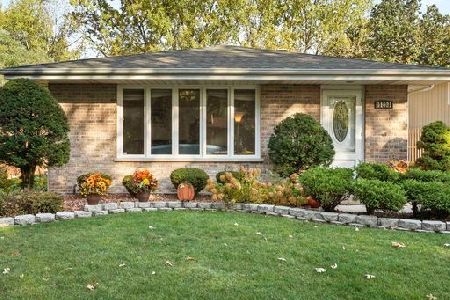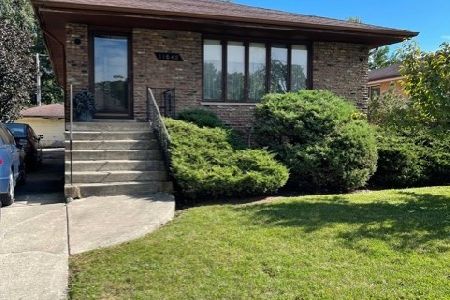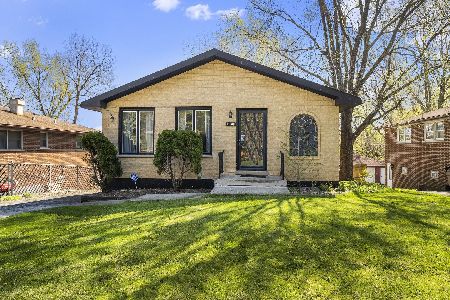11627 Laporte Avenue, Alsip, Illinois 60803
$325,000
|
Sold
|
|
| Status: | Closed |
| Sqft: | 0 |
| Cost/Sqft: | — |
| Beds: | 3 |
| Baths: | 2 |
| Year Built: | 1989 |
| Property Taxes: | $3,886 |
| Days On Market: | 1476 |
| Lot Size: | 0,15 |
Description
Meticulously maintained split level with sub-basement in Alsip! The only thing outshining the curb appeal is the pride of ownership! Truly a move in ready home. Warm and inviting with so many upgrades. Newer kitchen with solid surface tops, built in oven, cooktop, all stainless appliances, vaulted ceiling, bamboo hardwood flooring and sliders to an absolutely perfect fenced yard. Bright family room plus an office or bonus room on lower level. Unfinished sub-basement for additional storage or finish it up for living space. Living room and foyer flooded with natural light. Master bedroom offers trayed ceiling with skylight and shared bath. 2 additional bedrooms both generously sized. Both baths remodeled. Plantation shutters. Attached 2 car garage. Amazing fenced yard with perennial flower beds offering year round explosions of color. Plenty of privacy. Lovely gazebo to enjoy your beautiful yard. Also a shed for storage. This home is spotless and just waiting for its new owners. HVAC 10 yrs; roof 12 yrs; garage door new; Too much to list here. Call today for your private showing!
Property Specifics
| Single Family | |
| — | |
| Quad Level | |
| 1989 | |
| Partial | |
| — | |
| No | |
| 0.15 |
| Cook | |
| — | |
| — / Not Applicable | |
| None | |
| Lake Michigan | |
| Public Sewer | |
| 11252171 | |
| 24214130190000 |
Property History
| DATE: | EVENT: | PRICE: | SOURCE: |
|---|---|---|---|
| 16 Dec, 2021 | Sold | $325,000 | MRED MLS |
| 29 Oct, 2021 | Under contract | $324,900 | MRED MLS |
| 21 Oct, 2021 | Listed for sale | $324,900 | MRED MLS |
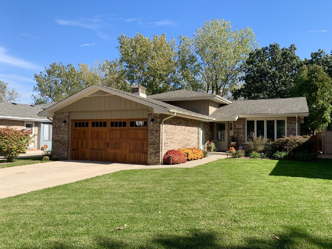
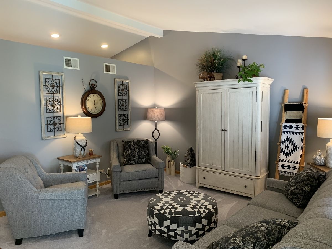
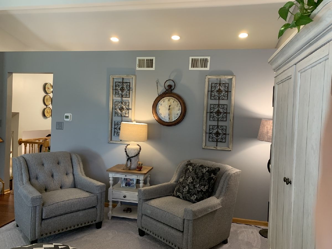
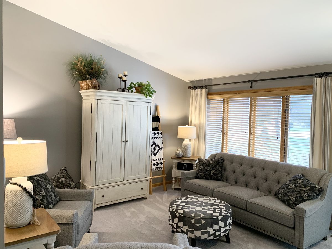
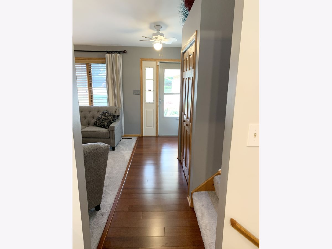
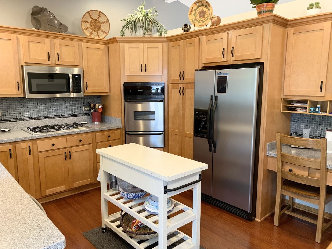
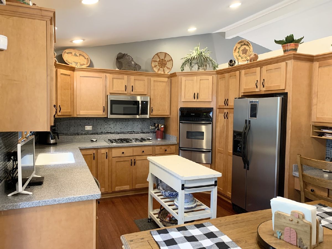
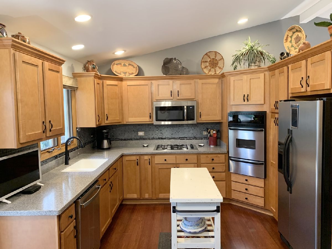
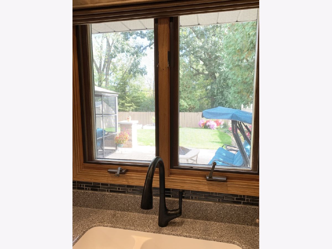
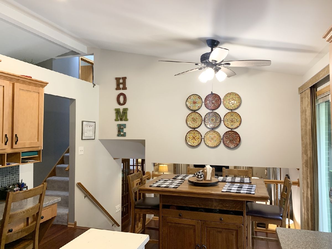
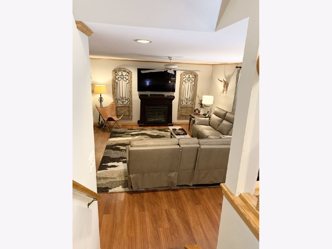
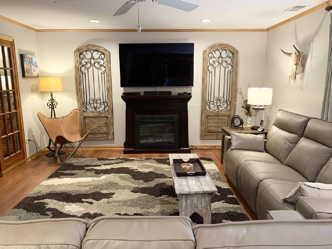
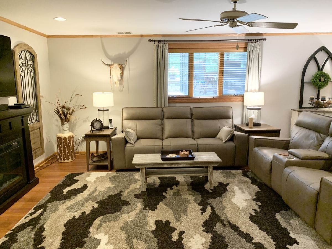
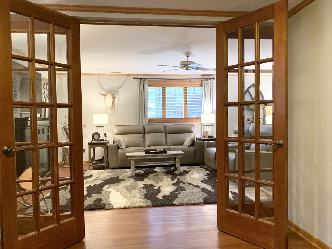
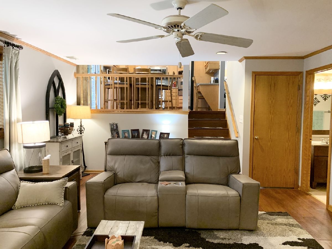
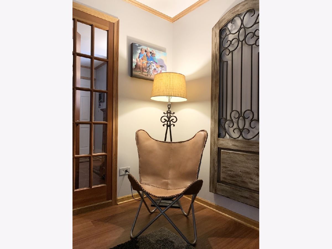
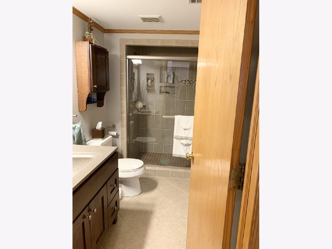
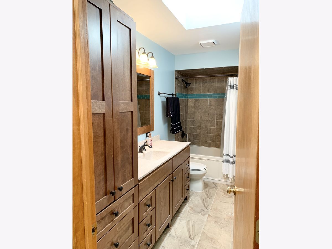
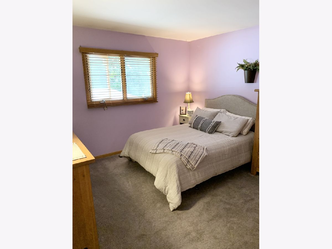
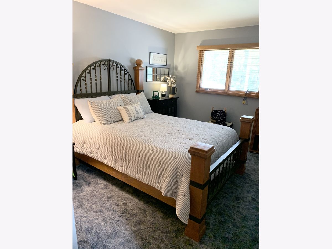
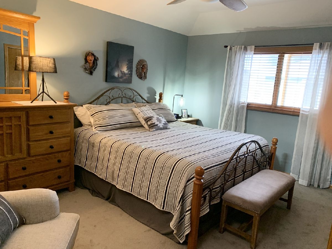
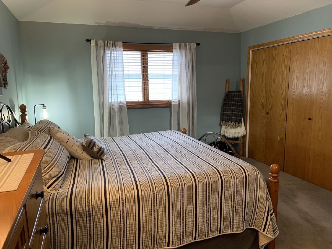
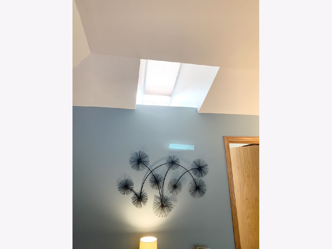
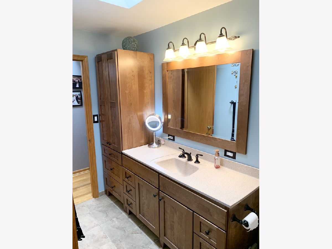
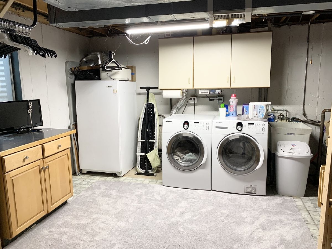
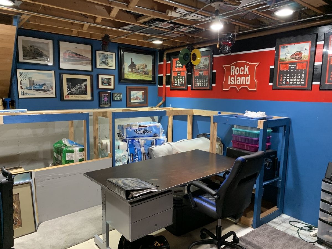
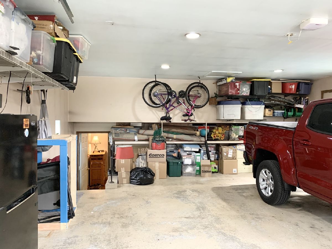
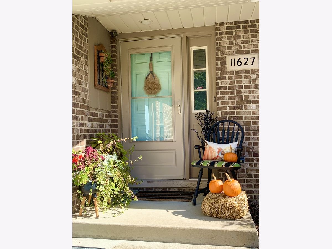
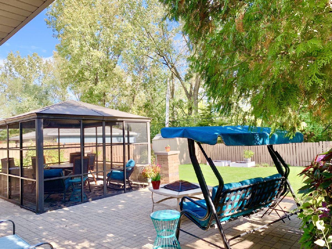
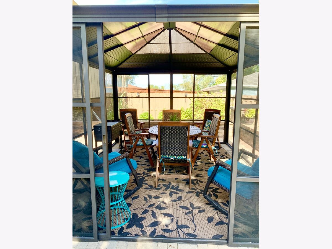
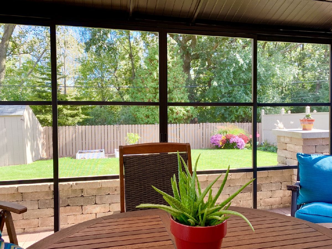
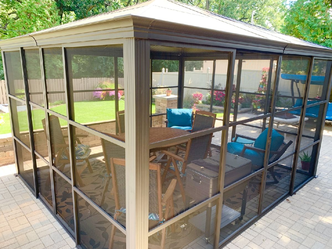
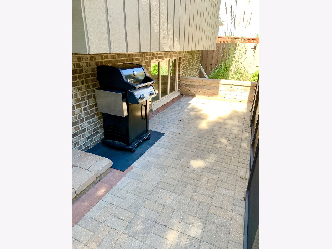
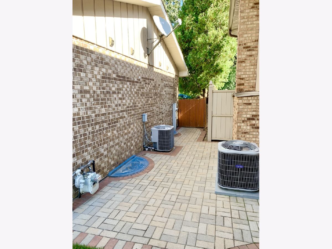
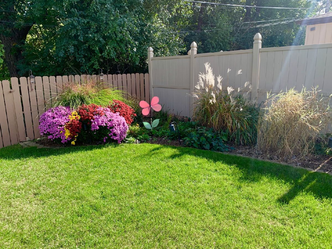
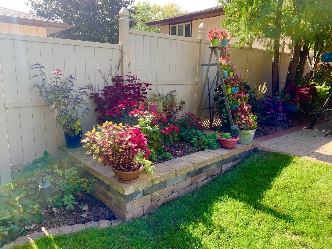
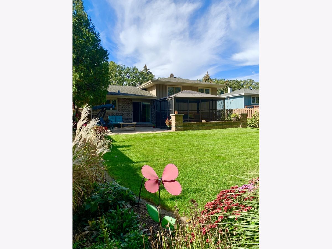
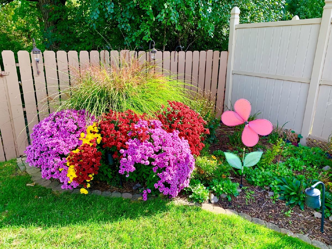
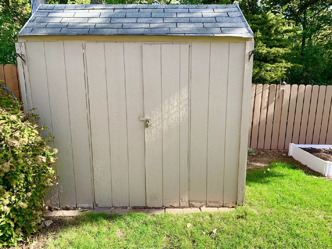
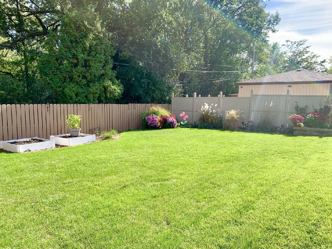
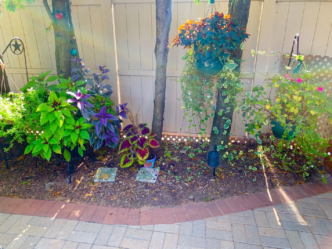
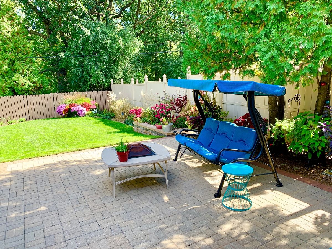
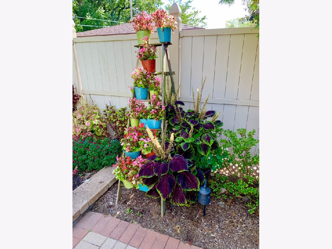
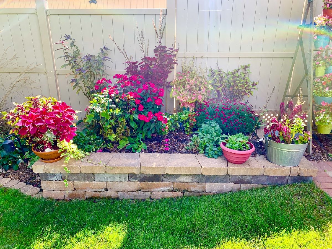
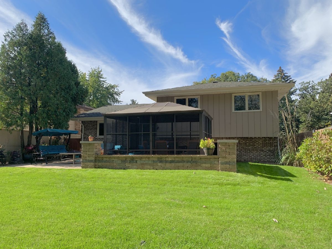
Room Specifics
Total Bedrooms: 3
Bedrooms Above Ground: 3
Bedrooms Below Ground: 0
Dimensions: —
Floor Type: Carpet
Dimensions: —
Floor Type: Carpet
Full Bathrooms: 2
Bathroom Amenities: —
Bathroom in Basement: 0
Rooms: Office
Basement Description: Unfinished,Crawl
Other Specifics
| 2 | |
| Concrete Perimeter | |
| Concrete | |
| — | |
| — | |
| 50X135 | |
| — | |
| — | |
| Vaulted/Cathedral Ceilings, Skylight(s), Hardwood Floors | |
| Microwave, Dishwasher, Refrigerator, Washer, Dryer, Stainless Steel Appliance(s), Cooktop, Built-In Oven | |
| Not in DB | |
| — | |
| — | |
| — | |
| — |
Tax History
| Year | Property Taxes |
|---|---|
| 2021 | $3,886 |
Contact Agent
Nearby Similar Homes
Nearby Sold Comparables
Contact Agent
Listing Provided By
RE/MAX 10 in the Park


