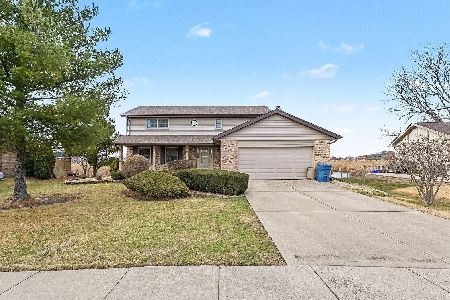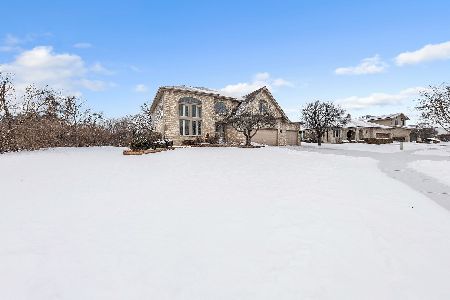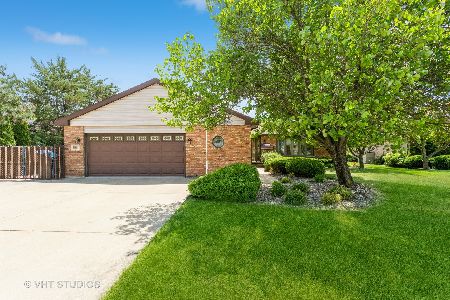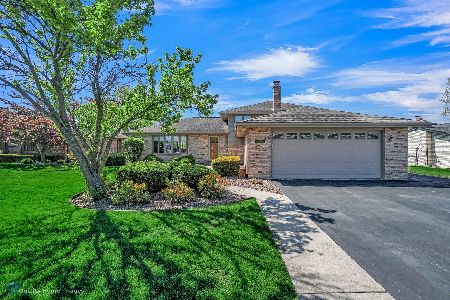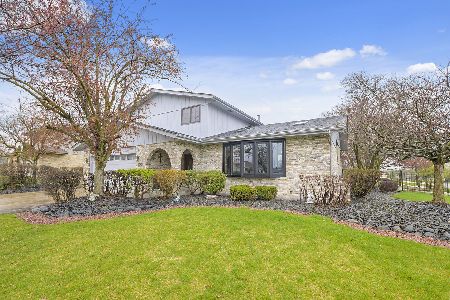11602 Pineview Drive, Orland Park, Illinois 60467
$265,000
|
Sold
|
|
| Status: | Closed |
| Sqft: | 1,910 |
| Cost/Sqft: | $143 |
| Beds: | 3 |
| Baths: | 3 |
| Year Built: | 1987 |
| Property Taxes: | $5,589 |
| Days On Market: | 3530 |
| Lot Size: | 0,26 |
Description
Well cared for home on beautiful Pinewood Park! Welcoming 4 bedroom step ranch designed with an open floor plan that provides all the comforts for family living as well optimal space for entertaining. Large formal living room & dining room. Chef friendly kitchen offers Pergo floors & newer cabinets. The adjacent family room has vaulted ceilings, fireplace & allows for easy interaction with family & guests while preparing meals. Just a few stairs up retreat to the master bedroom with its private bath. The lower level provides that finished bonus space with cabinets, for 2nd family room, recreation area, man cave or children's play area, laundry & 4th bedroom. Your backyard is a large, fenced, peaceful oasis perfect for relaxing & watching the children play. Gate opens to Pinewood Park's Playground. Separate patio in yard for entertaining. Newer fence, roof, HVAC, baths & patio. Great location close to shopping, restaurants & award winning schools. Lower tax area!
Property Specifics
| Single Family | |
| — | |
| Step Ranch | |
| 1987 | |
| Partial | |
| — | |
| No | |
| 0.26 |
| Cook | |
| Pinewood East | |
| 0 / Not Applicable | |
| None | |
| Lake Michigan | |
| Public Sewer | |
| 09253773 | |
| 27071090320000 |
Nearby Schools
| NAME: | DISTRICT: | DISTANCE: | |
|---|---|---|---|
|
Grade School
Centennial School |
135 | — | |
|
Middle School
Orland Junior High School |
135 | Not in DB | |
|
High School
Carl Sandburg High School |
230 | Not in DB | |
|
Alternate Elementary School
High Point Elementary School |
— | Not in DB | |
Property History
| DATE: | EVENT: | PRICE: | SOURCE: |
|---|---|---|---|
| 20 Sep, 2016 | Sold | $265,000 | MRED MLS |
| 28 Jul, 2016 | Under contract | $274,000 | MRED MLS |
| — | Last price change | $279,000 | MRED MLS |
| 10 Jun, 2016 | Listed for sale | $279,000 | MRED MLS |
Room Specifics
Total Bedrooms: 4
Bedrooms Above Ground: 3
Bedrooms Below Ground: 1
Dimensions: —
Floor Type: Carpet
Dimensions: —
Floor Type: Carpet
Dimensions: —
Floor Type: Carpet
Full Bathrooms: 3
Bathroom Amenities: —
Bathroom in Basement: 0
Rooms: Recreation Room,Office
Basement Description: Finished,Crawl
Other Specifics
| 2 | |
| — | |
| Asphalt | |
| Patio | |
| Fenced Yard,Landscaped | |
| 90X125 | |
| — | |
| Full | |
| Vaulted/Cathedral Ceilings, Skylight(s), Wood Laminate Floors | |
| Range, Microwave, Dishwasher, Refrigerator, Washer, Dryer | |
| Not in DB | |
| Sidewalks, Street Lights, Street Paved | |
| — | |
| — | |
| — |
Tax History
| Year | Property Taxes |
|---|---|
| 2016 | $5,589 |
Contact Agent
Nearby Similar Homes
Nearby Sold Comparables
Contact Agent
Listing Provided By
Century 21 Affiliated

