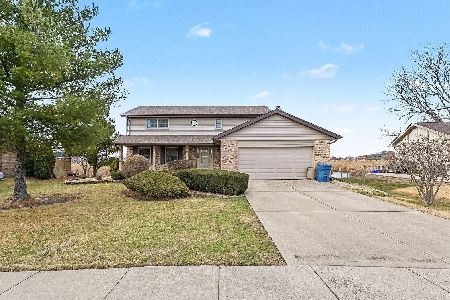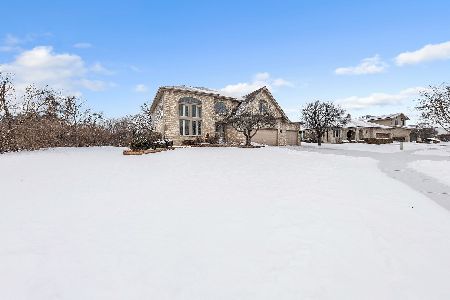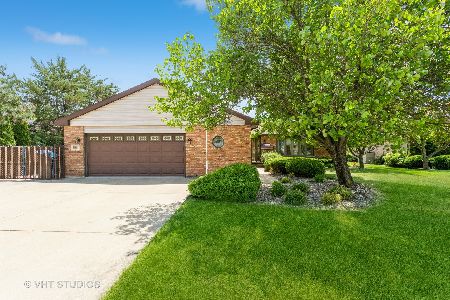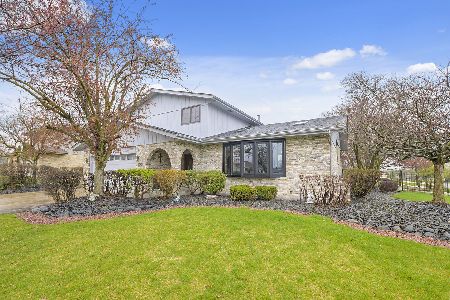11619 Pineview Drive, Orland Park, Illinois 60467
$375,000
|
Sold
|
|
| Status: | Closed |
| Sqft: | 2,100 |
| Cost/Sqft: | $179 |
| Beds: | 3 |
| Baths: | 2 |
| Year Built: | 1987 |
| Property Taxes: | $6,036 |
| Days On Market: | 2096 |
| Lot Size: | 0,00 |
Description
GORGEOUS 3 Bed, 2 Bath Split Level in sought after Pinewood Subdivision and School District D135 & D230. This home has FANTASTIC Curb Appeal featuring an Updated Kitchen with Breakfast Bar, SS Appliances, Granite Countertops. Living Room with Bay Window providing tons of natural daylight. Formal Dining Room overlooks the AMAZING Deck, BEAUTIFUL Large Private Backyard with Pool and Outdoor Fireplace. Perfect for all your outdoor entertaining!!! Gleaming Hardwood Floors throughout the home. 3 Large Bedrooms, including Master Bedroom with his and hers closets. Updated Hall Bathroom. Lower Level Oversized Family Room with Cozy Wood Burning Fireplace and Bonus Room/Office/Playroom/4th Bedroom - You Decide!!. Heated 2 Car Attached Garage. Concrete Insulated Crawl! This home is truly a gem and wont last long!!!Come see for yourself!!! *Please note current property taxes have NO homeowner exemption in effect*
Property Specifics
| Single Family | |
| — | |
| Tri-Level | |
| 1987 | |
| None | |
| — | |
| No | |
| 0 |
| Cook | |
| Pinewood East | |
| 0 / Not Applicable | |
| None | |
| Lake Michigan | |
| Public Sewer | |
| 10685856 | |
| 27071110050000 |
Nearby Schools
| NAME: | DISTRICT: | DISTANCE: | |
|---|---|---|---|
|
High School
Carl Sandburg High School |
230 | Not in DB | |
Property History
| DATE: | EVENT: | PRICE: | SOURCE: |
|---|---|---|---|
| 25 Jul, 2014 | Sold | $274,500 | MRED MLS |
| 19 Jun, 2014 | Under contract | $279,900 | MRED MLS |
| — | Last price change | $289,900 | MRED MLS |
| 19 May, 2014 | Listed for sale | $289,900 | MRED MLS |
| 14 Jul, 2020 | Sold | $375,000 | MRED MLS |
| 20 May, 2020 | Under contract | $375,900 | MRED MLS |
| 14 May, 2020 | Listed for sale | $375,900 | MRED MLS |
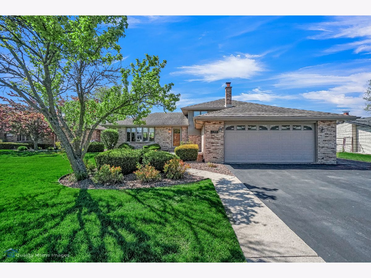
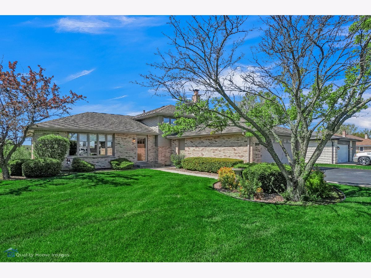
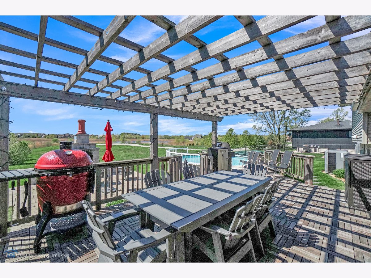
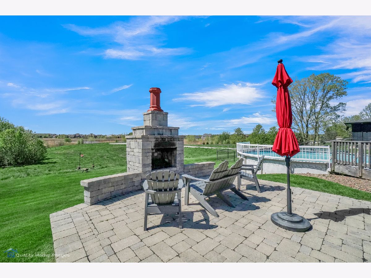
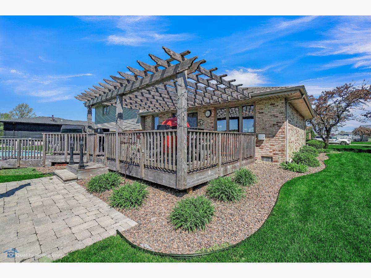
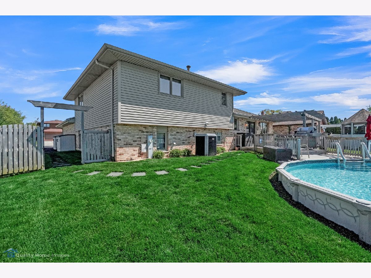
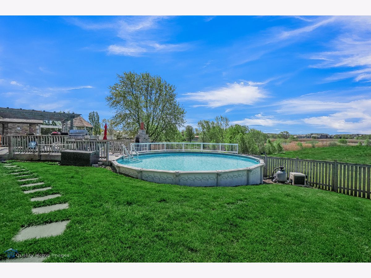
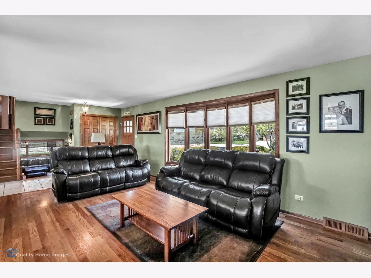
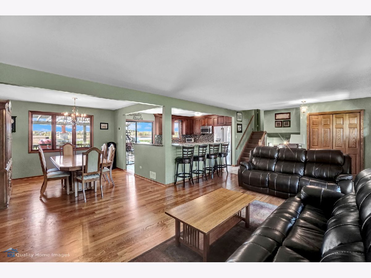
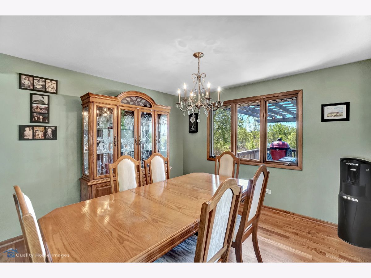
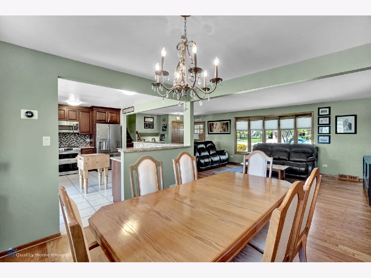
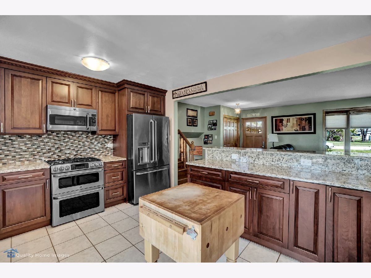
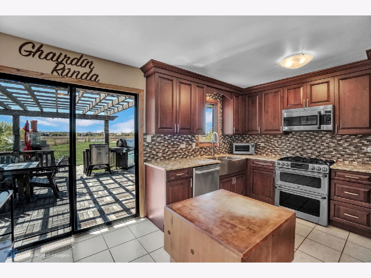
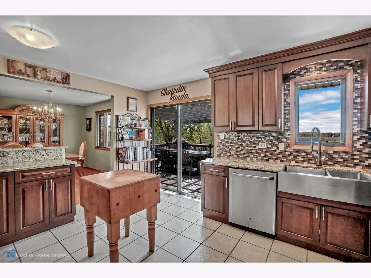
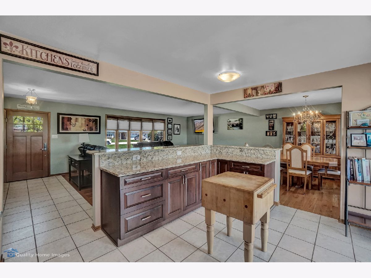
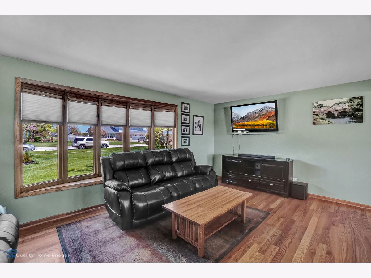
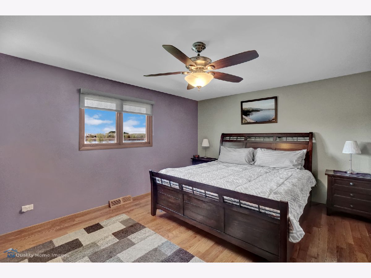
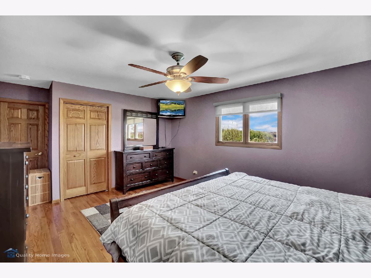
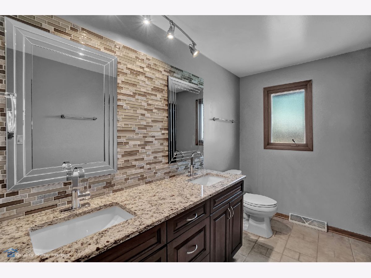
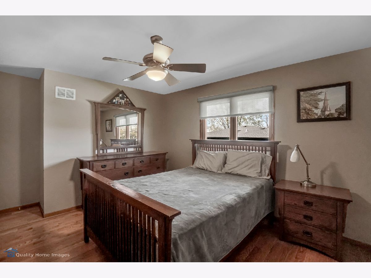
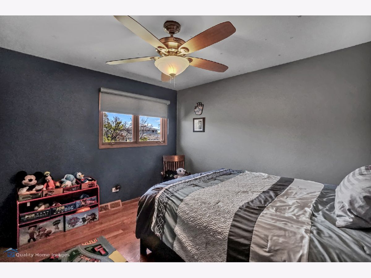
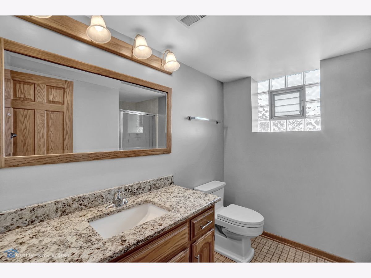
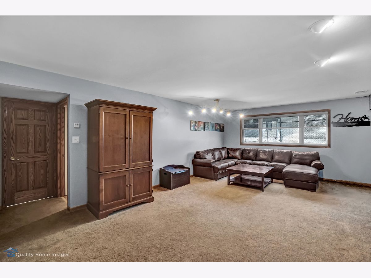
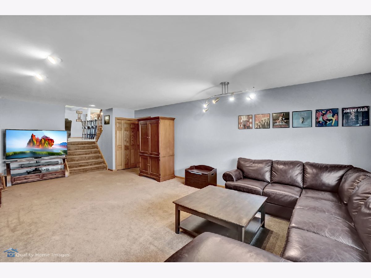
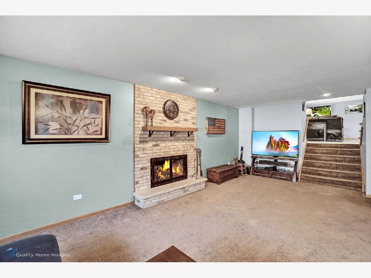
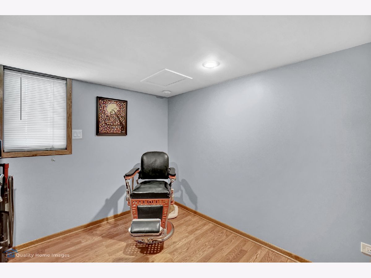
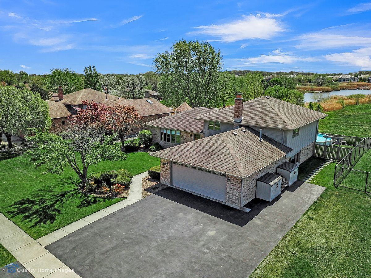
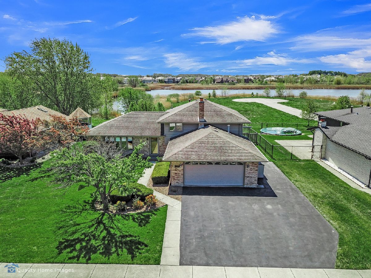
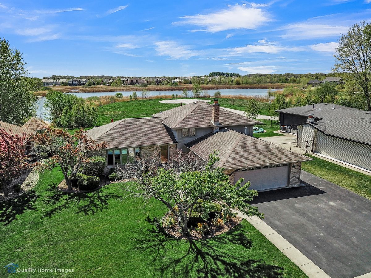
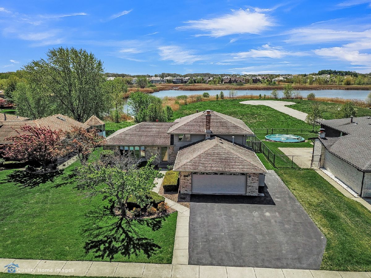
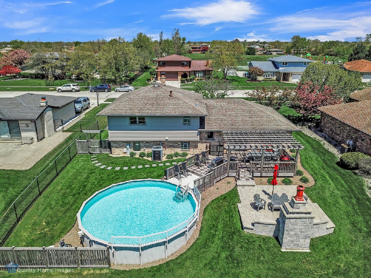
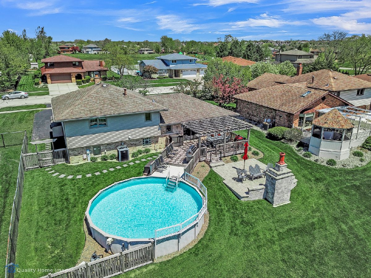
Room Specifics
Total Bedrooms: 3
Bedrooms Above Ground: 3
Bedrooms Below Ground: 0
Dimensions: —
Floor Type: Hardwood
Dimensions: —
Floor Type: Hardwood
Full Bathrooms: 2
Bathroom Amenities: Soaking Tub
Bathroom in Basement: 0
Rooms: Office
Basement Description: Crawl
Other Specifics
| 2 | |
| Concrete Perimeter | |
| Asphalt | |
| Deck, Above Ground Pool, Storms/Screens | |
| Fenced Yard,Landscaped,Pond(s),Water View | |
| 84X148 | |
| — | |
| None | |
| Hardwood Floors | |
| Range, Microwave, Dishwasher, Refrigerator, Washer, Dryer | |
| Not in DB | |
| Park, Sidewalks, Street Lights, Street Paved | |
| — | |
| — | |
| Wood Burning, Gas Starter |
Tax History
| Year | Property Taxes |
|---|---|
| 2014 | $5,251 |
| 2020 | $6,036 |
Contact Agent
Nearby Similar Homes
Nearby Sold Comparables
Contact Agent
Listing Provided By
Keller Williams Elite

