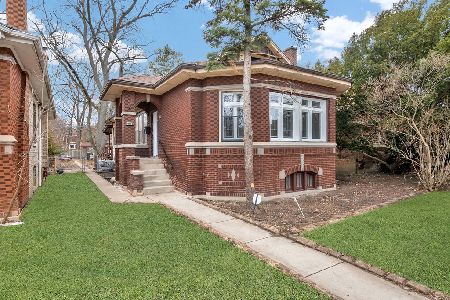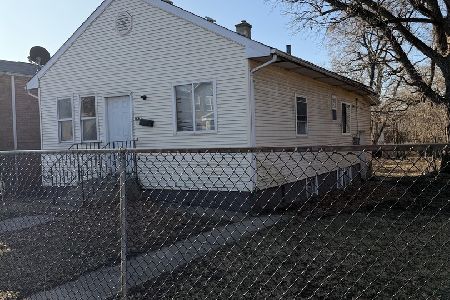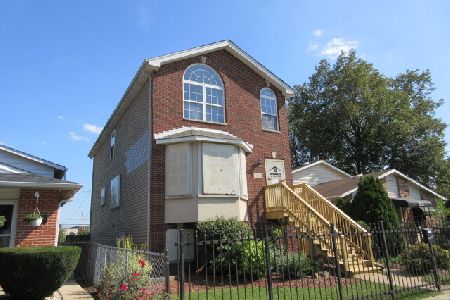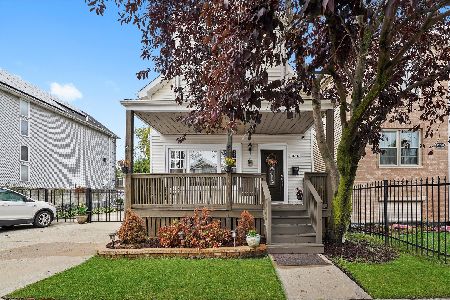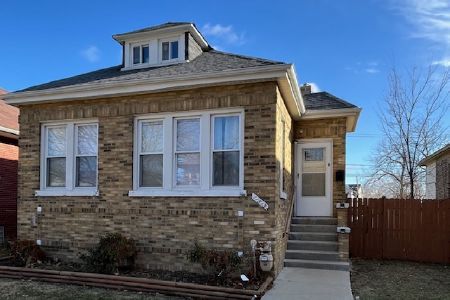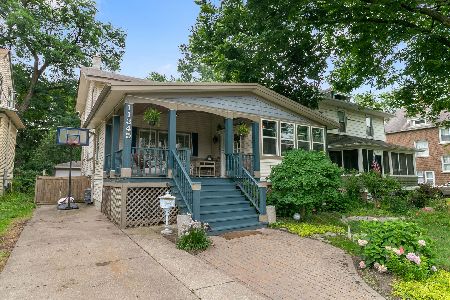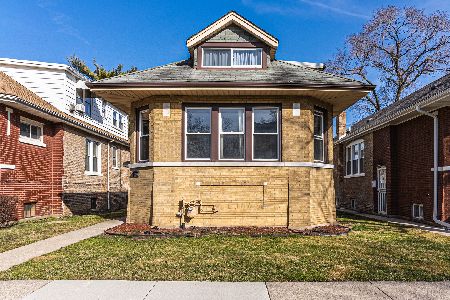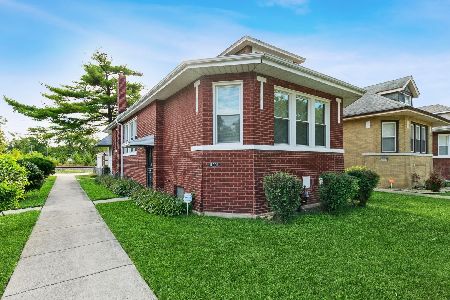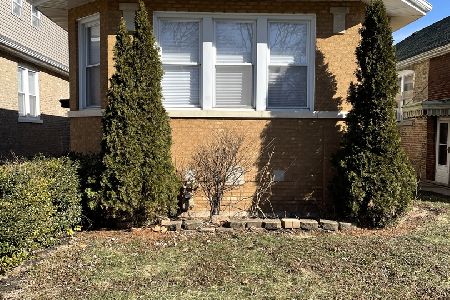11605 Hale Avenue, Morgan Park, Chicago, Illinois 60643
$249,000
|
Sold
|
|
| Status: | Closed |
| Sqft: | 2,748 |
| Cost/Sqft: | $91 |
| Beds: | 5 |
| Baths: | 3 |
| Year Built: | 1924 |
| Property Taxes: | $3,756 |
| Days On Market: | 2562 |
| Lot Size: | 0,10 |
Description
$2500 buyer credit with contract by 3/31! Beautifully rehabbed 6 bedroom, 2.5 bath brick bungalow in Morgan Park. No expense spared in this 2748 square foot home, including gourmet kitchen with Calacatta quartz counters, subway tile backsplash, ss appliances, and under-cabinet lighting. All baths have new showers, vanities, tile, and fixtures. Finished basement features bar, bedroom, full bath, storage, laundry and exterior entrance, perfect for extra living space or a related-living option. 2-car detached garage with a fully fenced-in back yard. One block from the train station and park, close to shopping, restaurants, and interstate.
Property Specifics
| Single Family | |
| — | |
| Bungalow | |
| 1924 | |
| Full | |
| — | |
| No | |
| 0.1 |
| Cook | |
| — | |
| 0 / Not Applicable | |
| None | |
| Lake Michigan,Public | |
| Public Sewer | |
| 10278790 | |
| 25193120020000 |
Nearby Schools
| NAME: | DISTRICT: | DISTANCE: | |
|---|---|---|---|
|
Grade School
Esmond Elementary School |
299 | — | |
|
Middle School
Esmond Elementary School |
299 | Not in DB | |
|
High School
Morgan Park High School |
299 | Not in DB | |
Property History
| DATE: | EVENT: | PRICE: | SOURCE: |
|---|---|---|---|
| 24 Sep, 2018 | Sold | $130,000 | MRED MLS |
| 3 Apr, 2018 | Under contract | $129,901 | MRED MLS |
| — | Last price change | $149,000 | MRED MLS |
| 12 Jul, 2017 | Listed for sale | $150,000 | MRED MLS |
| 13 May, 2019 | Sold | $249,000 | MRED MLS |
| 24 Mar, 2019 | Under contract | $249,000 | MRED MLS |
| — | Last price change | $259,000 | MRED MLS |
| 22 Feb, 2019 | Listed for sale | $259,000 | MRED MLS |
| 25 May, 2021 | Sold | $330,000 | MRED MLS |
| 7 Apr, 2021 | Under contract | $330,000 | MRED MLS |
| 29 Mar, 2021 | Listed for sale | $330,000 | MRED MLS |
Room Specifics
Total Bedrooms: 6
Bedrooms Above Ground: 5
Bedrooms Below Ground: 1
Dimensions: —
Floor Type: Hardwood
Dimensions: —
Floor Type: Hardwood
Dimensions: —
Floor Type: Hardwood
Dimensions: —
Floor Type: —
Dimensions: —
Floor Type: —
Full Bathrooms: 3
Bathroom Amenities: Whirlpool,Separate Shower
Bathroom in Basement: 0
Rooms: Bedroom 5,Bedroom 6,Bonus Room,Walk In Closet,Foyer
Basement Description: Finished
Other Specifics
| 2 | |
| — | |
| — | |
| — | |
| — | |
| 4,177 SQ FT | |
| — | |
| Full | |
| Bar-Wet, Hardwood Floors, First Floor Bedroom, First Floor Full Bath | |
| Range, Microwave, Dishwasher, High End Refrigerator, Washer, Dryer, Disposal, Stainless Steel Appliance(s) | |
| Not in DB | |
| Park, Sidewalks, Street Lights, Street Paved | |
| — | |
| — | |
| — |
Tax History
| Year | Property Taxes |
|---|---|
| 2018 | $3,672 |
| 2019 | $3,756 |
| 2021 | $3,646 |
Contact Agent
Nearby Similar Homes
Nearby Sold Comparables
Contact Agent
Listing Provided By
Redfin Corporation

