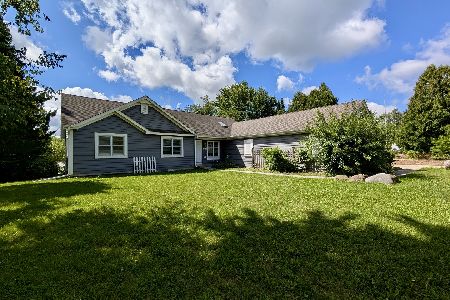6521 Suttondale Road, Huntley, Illinois 60142
$270,000
|
Sold
|
|
| Status: | Closed |
| Sqft: | 2,454 |
| Cost/Sqft: | $114 |
| Beds: | 4 |
| Baths: | 3 |
| Year Built: | 1989 |
| Property Taxes: | $5,237 |
| Days On Market: | 3087 |
| Lot Size: | 1,44 |
Description
*QUICK CLOSE POSSIBLE* ATTENTION Families, car guys, business owner. 4 Bedroom, 3 Full Bath Room home on 1.44 acre corner wooded lot. Upper level has large living room and kitchen/dining room, 3 bedrooms and 2 full bathrooms, main bathroom recently updated. Lower level has large recreation room with masonry fireplace and slider to covered patio, plus office space, large 4th bedroom, full bathroom, and laundry room; this is a great in-law arrangement. 2.5 car attached garage with 7 Ft door for your everyday transportation and 2.5 car detached heated garage with 8 FT door is ready for your toys, project vehicle, vehicle collector, hobbyist, or man cave with an air compressor and hose reel. Storage shed for lawn mower and other yard equipment. Circular driveway with gated entrance off Hawthorne Way permits storage of and pass-through of vehicles, eliminating the need to back out. Newer washer/dryer, AC condenser, H2O heater, and well pump, plus a new roof in 2016. Huntley Schools!
Property Specifics
| Single Family | |
| — | |
| Bi-Level | |
| 1989 | |
| None | |
| — | |
| No | |
| 1.44 |
| Mc Henry | |
| Andover Acres | |
| 0 / Not Applicable | |
| None | |
| Private Well | |
| Septic-Private | |
| 09719880 | |
| 1804152010 |
Nearby Schools
| NAME: | DISTRICT: | DISTANCE: | |
|---|---|---|---|
|
Grade School
Leggee Elementary School |
158 | — | |
|
Middle School
Marlowe Middle School |
158 | Not in DB | |
|
High School
Huntley High School |
158 | Not in DB | |
Property History
| DATE: | EVENT: | PRICE: | SOURCE: |
|---|---|---|---|
| 27 Sep, 2017 | Sold | $270,000 | MRED MLS |
| 30 Aug, 2017 | Under contract | $279,900 | MRED MLS |
| — | Last price change | $284,900 | MRED MLS |
| 12 Aug, 2017 | Listed for sale | $284,900 | MRED MLS |
| 23 Aug, 2023 | Sold | $530,000 | MRED MLS |
| 24 Jul, 2023 | Under contract | $525,000 | MRED MLS |
| 21 Jul, 2023 | Listed for sale | $525,000 | MRED MLS |
Room Specifics
Total Bedrooms: 4
Bedrooms Above Ground: 4
Bedrooms Below Ground: 0
Dimensions: —
Floor Type: Carpet
Dimensions: —
Floor Type: Carpet
Dimensions: —
Floor Type: Carpet
Full Bathrooms: 3
Bathroom Amenities: Whirlpool
Bathroom in Basement: —
Rooms: Foyer,Office
Basement Description: None
Other Specifics
| 4 | |
| Concrete Perimeter | |
| Asphalt,Gravel,Circular,Side Drive | |
| Deck, Patio, Storms/Screens | |
| Corner Lot,Cul-De-Sac,Landscaped,Wooded | |
| 121 X 32 X 34 X 51 X 207 X | |
| Unfinished | |
| Full | |
| Skylight(s), Wood Laminate Floors | |
| Range, Microwave, Dishwasher, Refrigerator, Washer, Dryer, Disposal | |
| Not in DB | |
| Street Paved | |
| — | |
| — | |
| Gas Log |
Tax History
| Year | Property Taxes |
|---|---|
| 2017 | $5,237 |
| 2023 | $9,671 |
Contact Agent
Nearby Similar Homes
Nearby Sold Comparables
Contact Agent
Listing Provided By
Century 21 New Heritage - Hampshire







