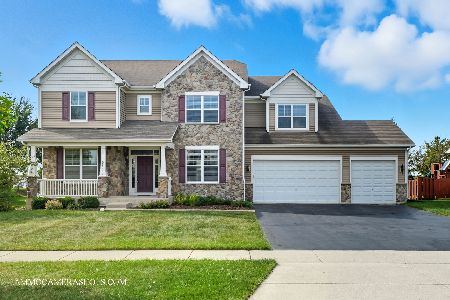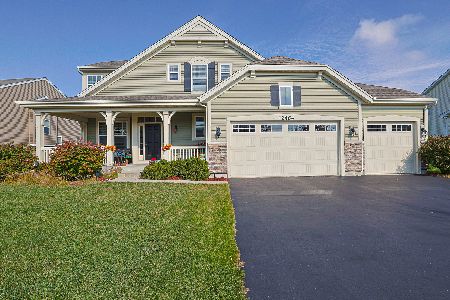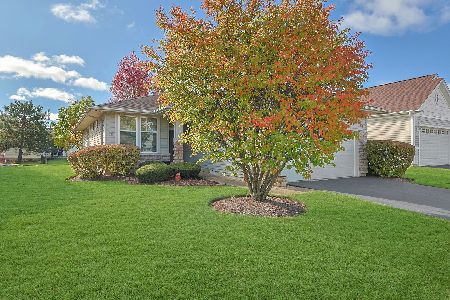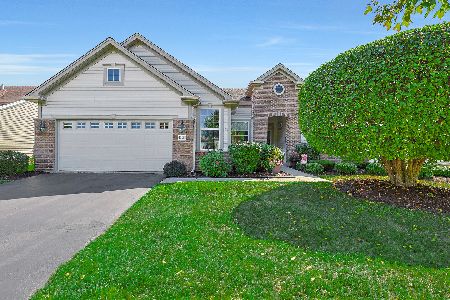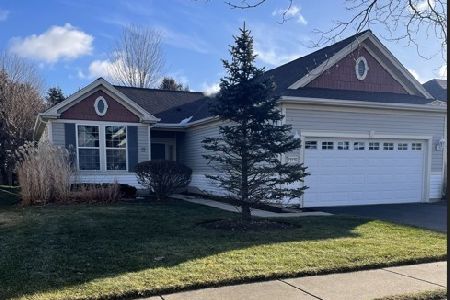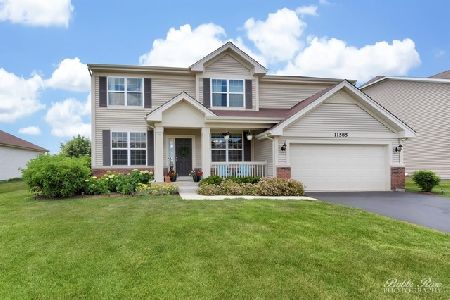11605 Richmond Lane, Huntley, Illinois 60142
$328,744
|
Sold
|
|
| Status: | Closed |
| Sqft: | 2,507 |
| Cost/Sqft: | $134 |
| Beds: | 3 |
| Baths: | 3 |
| Year Built: | 2016 |
| Property Taxes: | $0 |
| Days On Market: | 3452 |
| Lot Size: | 0,00 |
Description
NEW CONSTRUCTION FOR IMMEDIATE DELIVERY! This distinguished Hartford is a luxury one-level ranch home with relaxant porch, 3 large bedrooms, 2.5 baths, a roomy den, and voluminous 3-car front-load garage. Spacious open kitchen- can lighting, gorgeous designer cabinets with crown molding, granite countertops, expansive island and peninsula, convenient closet pantry, and new stainless steel appliances. Open concept kitchen overlooks breakfast and family room areas, ideal for entertaining! Tremendous Master suite with sizable walk-in closet and enhanced Master Bath featuring ceramic tile, luxury serenity shower, and dual bowl vanity. Hardwood floors and prestigious archways dignify the illustrious design. Wondrous Lions Chase community features gorgeous views, ponds, landscaping, and a walking path to the nearby Stingray Bay pool and park district.
Property Specifics
| Single Family | |
| — | |
| — | |
| 2016 | |
| Partial | |
| HARTFORD | |
| No | |
| — |
| Mc Henry | |
| Lions Chase | |
| 499 / Annual | |
| Insurance,Other | |
| Public | |
| Public Sewer | |
| 09306918 | |
| 1832401002 |
Nearby Schools
| NAME: | DISTRICT: | DISTANCE: | |
|---|---|---|---|
|
Grade School
Leggee Elementary School |
158 | — | |
|
Middle School
Heineman Middle School |
158 | Not in DB | |
|
High School
Huntley High School |
158 | Not in DB | |
Property History
| DATE: | EVENT: | PRICE: | SOURCE: |
|---|---|---|---|
| 13 Jan, 2017 | Sold | $328,744 | MRED MLS |
| 19 Dec, 2016 | Under contract | $335,744 | MRED MLS |
| — | Last price change | $335,745 | MRED MLS |
| 4 Aug, 2016 | Listed for sale | $345,745 | MRED MLS |
Room Specifics
Total Bedrooms: 3
Bedrooms Above Ground: 3
Bedrooms Below Ground: 0
Dimensions: —
Floor Type: Carpet
Dimensions: —
Floor Type: Carpet
Full Bathrooms: 3
Bathroom Amenities: Separate Shower,Double Sink
Bathroom in Basement: 0
Rooms: Den
Basement Description: Unfinished,Crawl,Bathroom Rough-In
Other Specifics
| 3 | |
| Concrete Perimeter | |
| Asphalt | |
| Porch | |
| — | |
| 85X150X85X150 | |
| — | |
| Full | |
| — | |
| Range, Microwave, Dishwasher, Disposal, Stainless Steel Appliance(s) | |
| Not in DB | |
| Water Rights, Sidewalks, Street Lights, Street Paved | |
| — | |
| — | |
| — |
Tax History
| Year | Property Taxes |
|---|
Contact Agent
Nearby Similar Homes
Nearby Sold Comparables
Contact Agent
Listing Provided By
Chris Naatz

