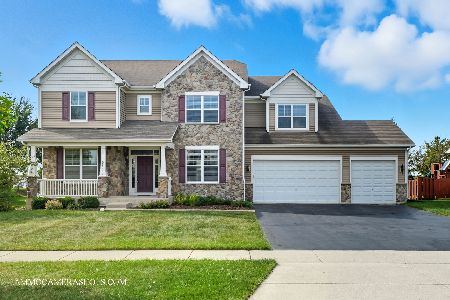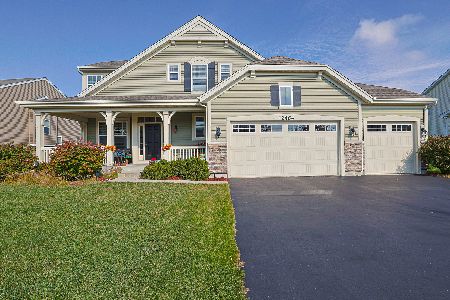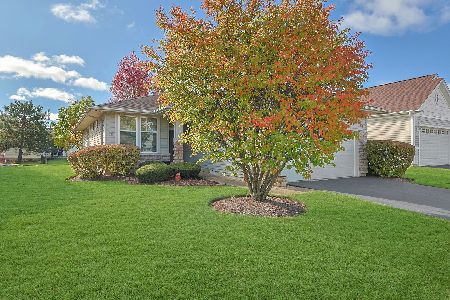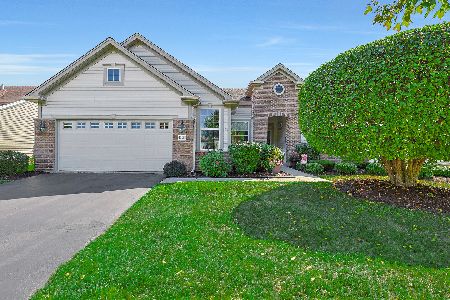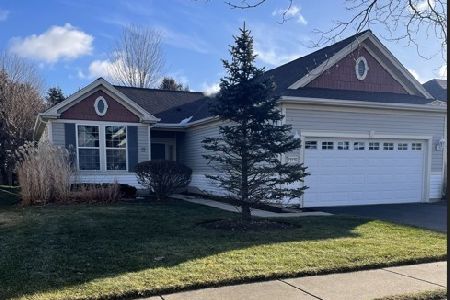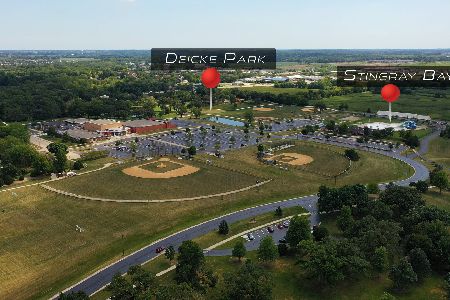11645 Richmond Lane, Huntley, Illinois 60142
$320,000
|
Sold
|
|
| Status: | Closed |
| Sqft: | 2,478 |
| Cost/Sqft: | $135 |
| Beds: | 4 |
| Baths: | 3 |
| Year Built: | 2014 |
| Property Taxes: | $9,277 |
| Days On Market: | 2444 |
| Lot Size: | 0,29 |
Description
Elegantly remodeled 4 bed, 2.1 bath home with full basement. yard. All new wood laminate flooring on the entire main level including the beautiful eat-in kitchen with espresso cabinetry, ss appliances, quartz counters, custom back splash, large island and breakfast bar, separate dining room, living room, powder room and dramatic two-story family room. Sliders off the kitchen lead to the private yard. The second level has a mammoth master bedroom suite with new wood laminate flooring, wic and updated full bath with walk in shower. Down the hall are 3 additional generously sized bedrooms and a second renovated full bath. The cavernous lower level is rough plumbed for a 3rd bath and can easily be finished for additional living space. Attached 2 car garage. All new flooring, lighting, and paint throughout. Excellent schools and a great location near downtown, shopping, restaurants, and the expressway.
Property Specifics
| Single Family | |
| — | |
| — | |
| 2014 | |
| Full | |
| TUCSAN | |
| No | |
| 0.29 |
| Mc Henry | |
| Lions Chase | |
| 330 / Annual | |
| Insurance | |
| Public | |
| Public Sewer | |
| 10373971 | |
| 1832401004 |
Nearby Schools
| NAME: | DISTRICT: | DISTANCE: | |
|---|---|---|---|
|
Grade School
Leggee Elementary School |
158 | — | |
|
Middle School
Heineman Middle School |
158 | Not in DB | |
|
High School
Huntley High School |
158 | Not in DB | |
Property History
| DATE: | EVENT: | PRICE: | SOURCE: |
|---|---|---|---|
| 16 Aug, 2019 | Sold | $320,000 | MRED MLS |
| 5 Jul, 2019 | Under contract | $335,000 | MRED MLS |
| — | Last price change | $339,000 | MRED MLS |
| 9 May, 2019 | Listed for sale | $344,900 | MRED MLS |
Room Specifics
Total Bedrooms: 4
Bedrooms Above Ground: 4
Bedrooms Below Ground: 0
Dimensions: —
Floor Type: Carpet
Dimensions: —
Floor Type: Carpet
Dimensions: —
Floor Type: Carpet
Full Bathrooms: 3
Bathroom Amenities: Double Sink
Bathroom in Basement: 0
Rooms: No additional rooms
Basement Description: Unfinished,Bathroom Rough-In
Other Specifics
| 2 | |
| — | |
| — | |
| Porch | |
| — | |
| 150X85X150X85 | |
| — | |
| Full | |
| Vaulted/Cathedral Ceilings, Wood Laminate Floors, First Floor Laundry | |
| Range, Microwave, Dishwasher, Refrigerator, Washer, Dryer, Stainless Steel Appliance(s) | |
| Not in DB | |
| Sidewalks, Street Lights, Street Paved | |
| — | |
| — | |
| — |
Tax History
| Year | Property Taxes |
|---|---|
| 2019 | $9,277 |
Contact Agent
Nearby Similar Homes
Nearby Sold Comparables
Contact Agent
Listing Provided By
Keller Williams Momentum

