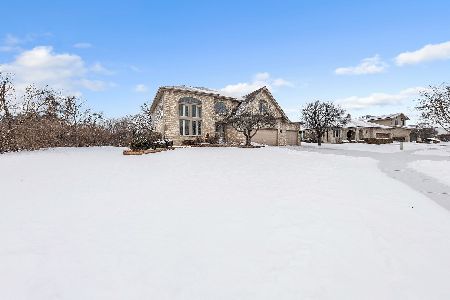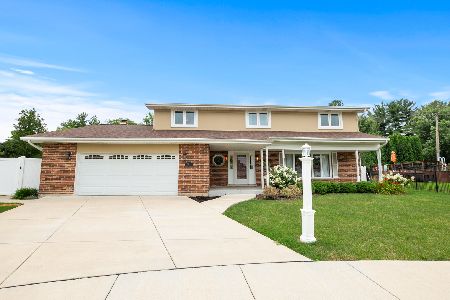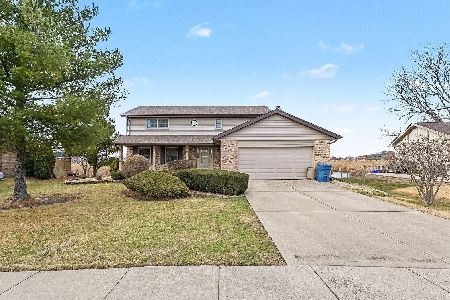11606 Burnley Drive, Orland Park, Illinois 60467
$365,000
|
Sold
|
|
| Status: | Closed |
| Sqft: | 2,050 |
| Cost/Sqft: | $176 |
| Beds: | 3 |
| Baths: | 3 |
| Year Built: | 2002 |
| Property Taxes: | $7,210 |
| Days On Market: | 2891 |
| Lot Size: | 0,22 |
Description
Pride has never looked so good!! A fantastic step ranch with so many news! All NEW windows (2015) with transferable warranty, NEW roof & gutters (2016), and NEW hot water heater (2017)! NEWER stainless steel appliances (2014) and granite countertops (2014). A 5 stage furnace & A/C at 96% high efficiency! Easy flowing floor plan starting in the living room to the dining room. Spacious eat-in kitchen with professional cook hood looks over to the family room that features a beautifully tiled gas starter fireplace. Large bedrooms upstairs boasts the master bedroom with tremendous walk-in closet! Expanded master bath with updated tiled shower, glass door, and double sinks! Large unfinished basement awaiting your finishing touches or to remain for storage. Terrific backyard with iron rod fencing, privacy bushes, and brick pacer patio! Epoxy coated flooring in large 2 car garage! A spectacular home that's move in ready!!
Property Specifics
| Single Family | |
| — | |
| Step Ranch | |
| 2002 | |
| Partial | |
| — | |
| No | |
| 0.22 |
| Cook | |
| — | |
| 0 / Not Applicable | |
| None | |
| Lake Michigan | |
| Public Sewer | |
| 09880814 | |
| 27063080120000 |
Nearby Schools
| NAME: | DISTRICT: | DISTANCE: | |
|---|---|---|---|
|
High School
Carl Sandburg High School |
230 | Not in DB | |
Property History
| DATE: | EVENT: | PRICE: | SOURCE: |
|---|---|---|---|
| 2 May, 2018 | Sold | $365,000 | MRED MLS |
| 17 Mar, 2018 | Under contract | $359,808 | MRED MLS |
| 12 Mar, 2018 | Listed for sale | $359,808 | MRED MLS |
Room Specifics
Total Bedrooms: 3
Bedrooms Above Ground: 3
Bedrooms Below Ground: 0
Dimensions: —
Floor Type: Carpet
Dimensions: —
Floor Type: Carpet
Full Bathrooms: 3
Bathroom Amenities: Double Sink
Bathroom in Basement: 0
Rooms: Foyer
Basement Description: Unfinished,Crawl
Other Specifics
| 2 | |
| Concrete Perimeter | |
| Concrete | |
| Brick Paver Patio | |
| Corner Lot,Fenced Yard,Landscaped | |
| 87X94X88X94 | |
| — | |
| Full | |
| Skylight(s), Hardwood Floors, First Floor Bedroom, First Floor Laundry, First Floor Full Bath | |
| Range, Dishwasher, Refrigerator, Washer, Dryer, Disposal, Stainless Steel Appliance(s) | |
| Not in DB | |
| Sidewalks, Street Lights, Street Paved | |
| — | |
| — | |
| — |
Tax History
| Year | Property Taxes |
|---|---|
| 2018 | $7,210 |
Contact Agent
Nearby Similar Homes
Nearby Sold Comparables
Contact Agent
Listing Provided By
Century 21 Pride Realty






