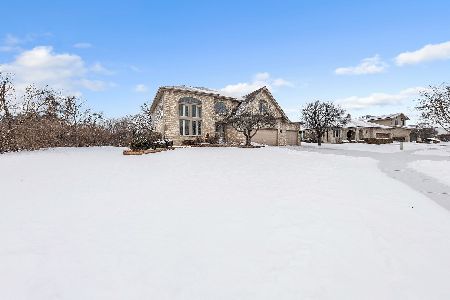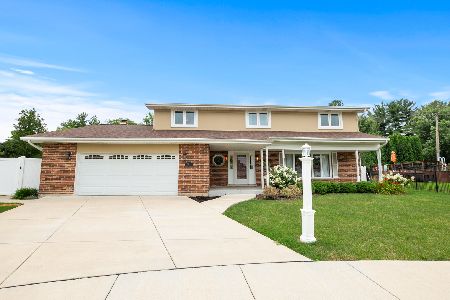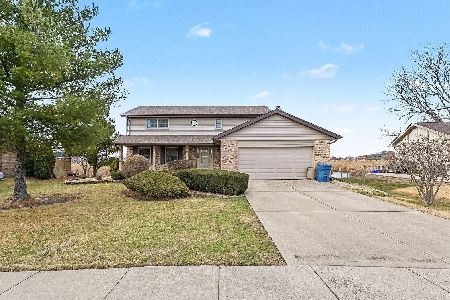11617 Burnley Drive, Orland Park, Illinois 60467
$375,500
|
Sold
|
|
| Status: | Closed |
| Sqft: | 2,600 |
| Cost/Sqft: | $146 |
| Beds: | 4 |
| Baths: | 4 |
| Year Built: | 2002 |
| Property Taxes: | $8,747 |
| Days On Market: | 3032 |
| Lot Size: | 0,00 |
Description
Absolutely move in condition 2 story home in North Orland Park! 4 Large bedrooms, 3.5 baths & 3 car attached garage! Roof NEW in 2016! All Andersen windows new in 2010! New carpet in all bedrooms in 2017. Oversized eat in kitchen with hardwood floors, raised panel cabinets & quartz tops. All appliances are included. Family room with corner fireplace. Master bedroom has tray ceiling, walk in closet and private bath including separate shower & whirlpool tub. Large finished basement with wet bar, full bath & stairs to crawl space that allow for plentiful storage. Main level dining room & living room with newer carpet. Main level laundry was oversized to allow room for utility sink and extra cabinets. Main level powder room has upgraded vanity top with vessel sink. Foyer chandelier has motor pulley on it to drop down and clean. Extra large 20' x 40' concerte patio with gas line for a grill, inground sprinklers & cozy front porch. Close to schools, shopping & transportation.
Property Specifics
| Single Family | |
| — | |
| — | |
| 2002 | |
| Partial | |
| HAWTHORNE-2 STORY FIN BSMT | |
| No | |
| — |
| Cook | |
| Long Run Creek | |
| 0 / Not Applicable | |
| None | |
| Lake Michigan | |
| Public Sewer | |
| 09783502 | |
| 27063120270000 |
Nearby Schools
| NAME: | DISTRICT: | DISTANCE: | |
|---|---|---|---|
|
High School
Carl Sandburg High School |
230 | Not in DB | |
Property History
| DATE: | EVENT: | PRICE: | SOURCE: |
|---|---|---|---|
| 29 Jan, 2018 | Sold | $375,500 | MRED MLS |
| 22 Dec, 2017 | Under contract | $379,808 | MRED MLS |
| — | Last price change | $385,808 | MRED MLS |
| 22 Oct, 2017 | Listed for sale | $385,808 | MRED MLS |
Room Specifics
Total Bedrooms: 4
Bedrooms Above Ground: 4
Bedrooms Below Ground: 0
Dimensions: —
Floor Type: Carpet
Dimensions: —
Floor Type: Carpet
Dimensions: —
Floor Type: Carpet
Full Bathrooms: 4
Bathroom Amenities: Whirlpool,Separate Shower
Bathroom in Basement: 1
Rooms: Recreation Room
Basement Description: Finished,Crawl
Other Specifics
| 3 | |
| Concrete Perimeter | |
| Concrete | |
| Patio, Porch | |
| Landscaped | |
| 93X130X65X136 | |
| — | |
| Full | |
| Vaulted/Cathedral Ceilings, Bar-Wet, Hardwood Floors, First Floor Laundry | |
| Range, Microwave, Dishwasher, Refrigerator, Washer, Dryer, Disposal, Trash Compactor | |
| Not in DB | |
| Sidewalks, Street Paved | |
| — | |
| — | |
| Wood Burning, Gas Starter |
Tax History
| Year | Property Taxes |
|---|---|
| 2018 | $8,747 |
Contact Agent
Nearby Similar Homes
Nearby Sold Comparables
Contact Agent
Listing Provided By
Century 21 Pride Realty






