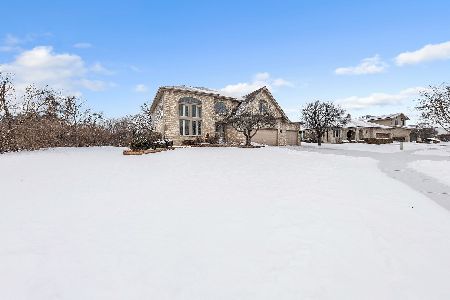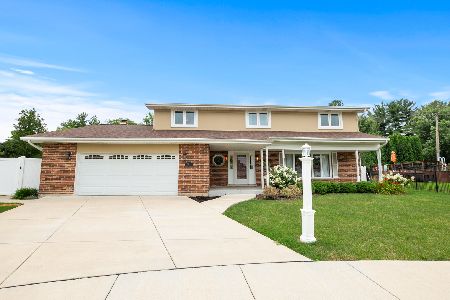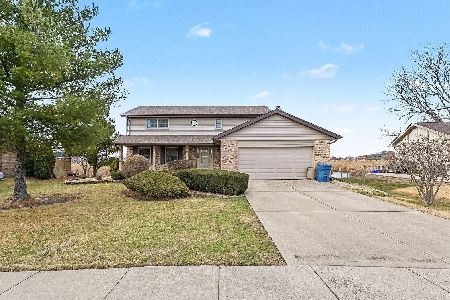11606 Creekside Drive, Orland Park, Illinois 60467
$390,000
|
Sold
|
|
| Status: | Closed |
| Sqft: | 4,044 |
| Cost/Sqft: | $99 |
| Beds: | 4 |
| Baths: | 4 |
| Year Built: | 2002 |
| Property Taxes: | $9,090 |
| Days On Market: | 2407 |
| Lot Size: | 0,00 |
Description
Only a relocation could force the sale of this beautiful 2 story that's nestled on a prime lot backing to a picturesque, scenic wooded preserve! This lovely home boasts a spacious kitchen with 2 pantry closets, stainless steel appliances and breakfast area with door to maintenance free deck with custom lighting that overlooks the amazing, private yard; Family room with vaulted & beamed ceiling & cozy fireplace with gas logs; Formal living room & dining room; Custom staircase to nicely remodeled 2nd level that offers white 6 panel doors & trim, handscraped hardwood flooring, a large master suite with walk-in closet & private bath & bedrooms 2&3 with walk-in closets; Desirable finished, walkout basement that boasts a recreation room with door to stamped concrete patio, bedroom, full bath (possible related living), plus plenty of storage.
Property Specifics
| Single Family | |
| — | |
| — | |
| 2002 | |
| Full,Walkout | |
| DORCHESTER | |
| No | |
| — |
| Cook | |
| Long Run Creek | |
| 0 / Not Applicable | |
| None | |
| Lake Michigan | |
| Public Sewer | |
| 10443679 | |
| 27063060020000 |
Nearby Schools
| NAME: | DISTRICT: | DISTANCE: | |
|---|---|---|---|
|
Grade School
Centennial School |
135 | — | |
|
Middle School
Orland Junior High School |
135 | Not in DB | |
|
High School
Carl Sandburg High School |
230 | Not in DB | |
Property History
| DATE: | EVENT: | PRICE: | SOURCE: |
|---|---|---|---|
| 19 Sep, 2019 | Sold | $390,000 | MRED MLS |
| 13 Aug, 2019 | Under contract | $399,900 | MRED MLS |
| — | Last price change | $409,900 | MRED MLS |
| 9 Jul, 2019 | Listed for sale | $409,900 | MRED MLS |
Room Specifics
Total Bedrooms: 4
Bedrooms Above Ground: 4
Bedrooms Below Ground: 0
Dimensions: —
Floor Type: Hardwood
Dimensions: —
Floor Type: Hardwood
Dimensions: —
Floor Type: Ceramic Tile
Full Bathrooms: 4
Bathroom Amenities: —
Bathroom in Basement: 1
Rooms: Recreation Room,Foyer
Basement Description: Finished
Other Specifics
| 2 | |
| Concrete Perimeter | |
| — | |
| Deck, Patio, Stamped Concrete Patio | |
| Forest Preserve Adjacent,Nature Preserve Adjacent,Landscaped,Wooded,Mature Trees | |
| 120X75 | |
| — | |
| Full | |
| Vaulted/Cathedral Ceilings, Hardwood Floors, In-Law Arrangement, Walk-In Closet(s) | |
| Range, Microwave, Dishwasher, Refrigerator, Washer, Dryer, Stainless Steel Appliance(s) | |
| Not in DB | |
| Sidewalks, Street Lights, Street Paved | |
| — | |
| — | |
| Gas Log, Gas Starter |
Tax History
| Year | Property Taxes |
|---|---|
| 2019 | $9,090 |
Contact Agent
Nearby Similar Homes
Nearby Sold Comparables
Contact Agent
Listing Provided By
Century 21 Affiliated






