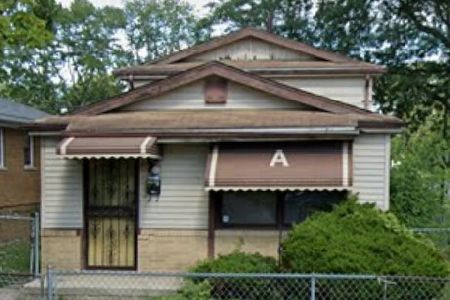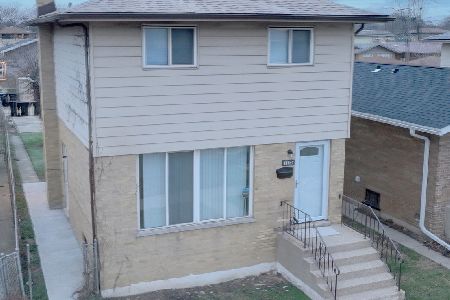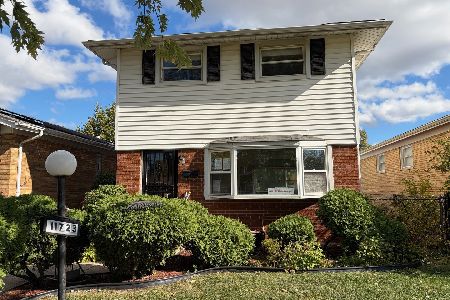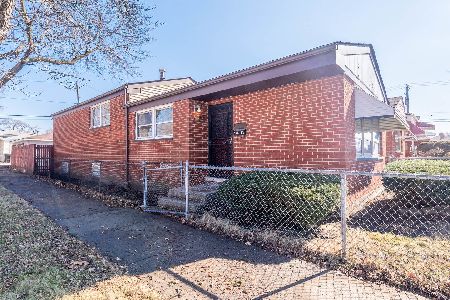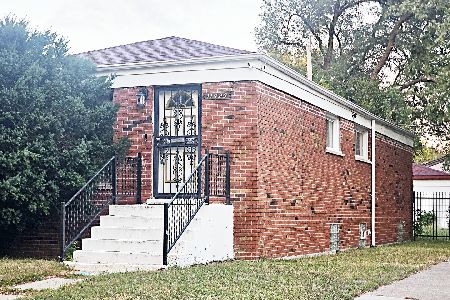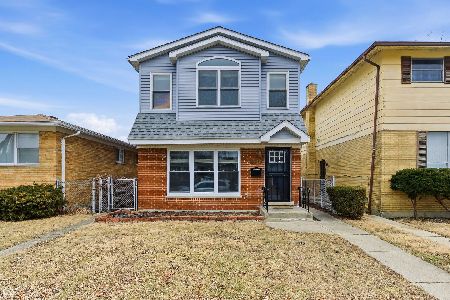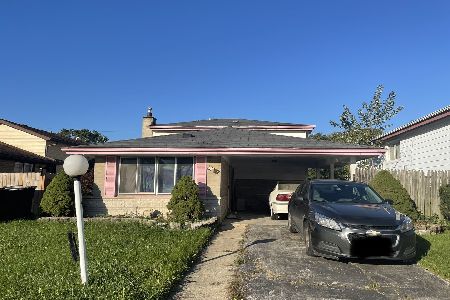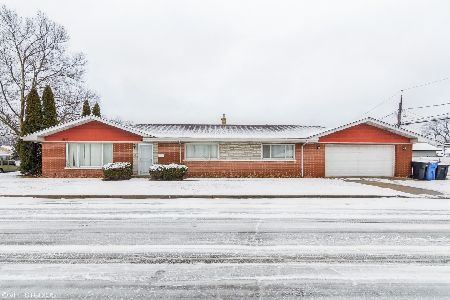11608 Racine Avenue, West Pullman, Chicago, Illinois 60643
$94,900
|
Sold
|
|
| Status: | Closed |
| Sqft: | 1,140 |
| Cost/Sqft: | $91 |
| Beds: | 3 |
| Baths: | 2 |
| Year Built: | 1964 |
| Property Taxes: | $1,915 |
| Days On Market: | 3990 |
| Lot Size: | 0,12 |
Description
Recently Rehabbed Split Level near Kroc Center and Marshfield Plaza is offered at a Great Price, featuring: Kitchen w/ Granite Counters, 42" Maple Cabinets & Stainless Steel Appliances, LR w/Vaulted Ceiling & Skylights, Hardwood Floors throughout, Custom-Tiled Baths, 3 Spacious BRs, LL Family Room, Huge Rear Yard and Side drive! 13-month HWA Warranty offered!
Property Specifics
| Single Family | |
| — | |
| — | |
| 1964 | |
| Partial | |
| — | |
| No | |
| 0.12 |
| Cook | |
| — | |
| 0 / Not Applicable | |
| None | |
| Public | |
| Public Sewer | |
| 08874482 | |
| 25203290280000 |
Property History
| DATE: | EVENT: | PRICE: | SOURCE: |
|---|---|---|---|
| 12 Jul, 2012 | Sold | $30,000 | MRED MLS |
| 31 May, 2012 | Under contract | $34,900 | MRED MLS |
| 14 Apr, 2012 | Listed for sale | $34,900 | MRED MLS |
| 4 Aug, 2015 | Sold | $94,900 | MRED MLS |
| 9 Apr, 2015 | Under contract | $103,900 | MRED MLS |
| 27 Mar, 2015 | Listed for sale | $103,900 | MRED MLS |
Room Specifics
Total Bedrooms: 3
Bedrooms Above Ground: 3
Bedrooms Below Ground: 0
Dimensions: —
Floor Type: Hardwood
Dimensions: —
Floor Type: Hardwood
Full Bathrooms: 2
Bathroom Amenities: —
Bathroom in Basement: 1
Rooms: No additional rooms
Basement Description: Finished
Other Specifics
| — | |
| Concrete Perimeter | |
| — | |
| — | |
| Fenced Yard | |
| 40X133 | |
| — | |
| None | |
| Vaulted/Cathedral Ceilings, Skylight(s), Hardwood Floors | |
| Range, Microwave, Refrigerator, Stainless Steel Appliance(s) | |
| Not in DB | |
| Tennis Courts, Sidewalks, Street Lights | |
| — | |
| — | |
| — |
Tax History
| Year | Property Taxes |
|---|---|
| 2012 | $2,295 |
| 2015 | $1,915 |
Contact Agent
Nearby Similar Homes
Nearby Sold Comparables
Contact Agent
Listing Provided By
RE/MAX Synergy

