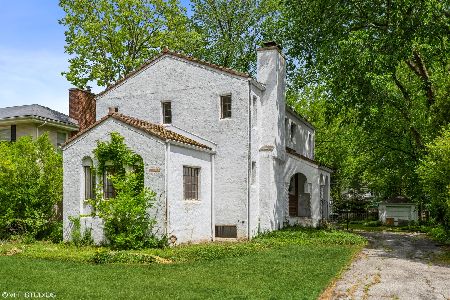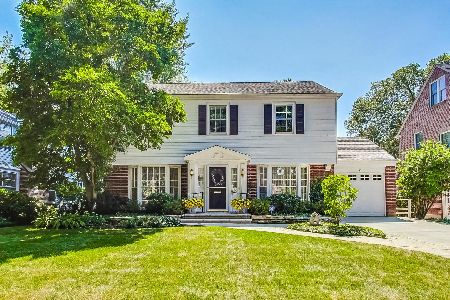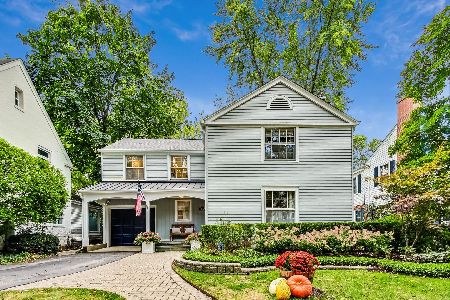1161 Ash Street, Winnetka, Illinois 60093
$897,000
|
Sold
|
|
| Status: | Closed |
| Sqft: | 0 |
| Cost/Sqft: | — |
| Beds: | 4 |
| Baths: | 3 |
| Year Built: | 1950 |
| Property Taxes: | $18,762 |
| Days On Market: | 1787 |
| Lot Size: | 0,21 |
Description
Ready to be wowed? This home has been lovingly updated and renovated through recent years and is truly move-in ready. 2020 improvements include a new driveway and Enter into the foyer complete with a large coat closet. The amazing open floor plan includes the grand living room with a contemporary fireplace and formal dining room. The huge sun-filled family room is open and spacious enough for a grand piano. All the rooms have a clear view of the professionally landscaped private backyard and can be accessed through the newer glass sliding doors. The chimney was re-built from the roofline and the driveway was re-done in 2020. The new 2018 custom kitchen is not only stunning and designed for a cook but boasts of many innovative touches. The appliances are new with the latest in convenience and ease, from the 5-burner gas cooktop to the double convection ovens, and French-door refrigerator. The darling breakfast nook overlooks the backyard. The large bedroom/study and a newer full bath completes the main floor. The second floor include a large primary bedroom with dual closets and an ensuite bathroom with a walk-in shower. Two additional bedrooms and a full bath complete the second floor.The basement is finished with a beautiful rec-room, an exercise room, a laundry room and a bonus room and abundant storage. Walk to schools, parks, tennis center or the ice rink. Come see this gem!
Property Specifics
| Single Family | |
| — | |
| Colonial | |
| 1950 | |
| Full | |
| — | |
| No | |
| 0.21 |
| Cook | |
| — | |
| — / Not Applicable | |
| None | |
| Lake Michigan | |
| Public Sewer | |
| 11002870 | |
| 05201160190000 |
Nearby Schools
| NAME: | DISTRICT: | DISTANCE: | |
|---|---|---|---|
|
Grade School
Crow Island Elementary School |
36 | — | |
|
Middle School
Carleton W Washburne School |
36 | Not in DB | |
|
High School
New Trier Twp H.s. Northfield/wi |
203 | Not in DB | |
Property History
| DATE: | EVENT: | PRICE: | SOURCE: |
|---|---|---|---|
| 26 Apr, 2021 | Sold | $897,000 | MRED MLS |
| 27 Feb, 2021 | Under contract | $897,000 | MRED MLS |
| 26 Feb, 2021 | Listed for sale | $897,000 | MRED MLS |
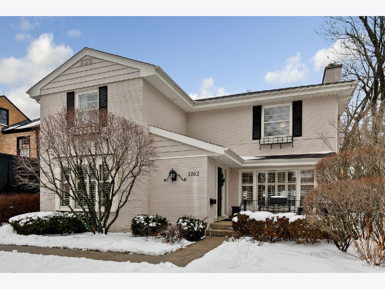
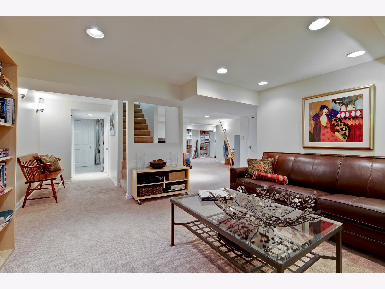
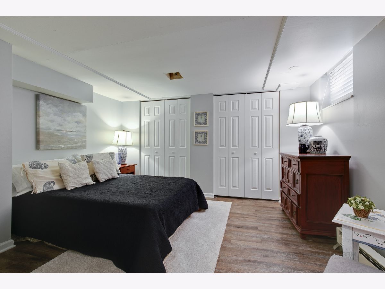
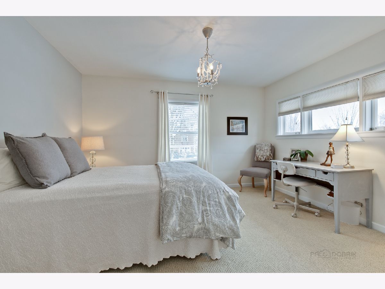
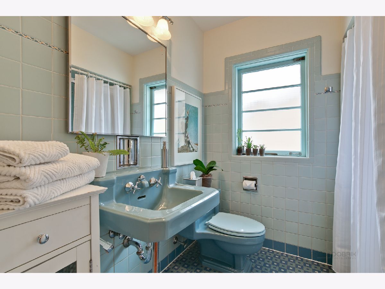
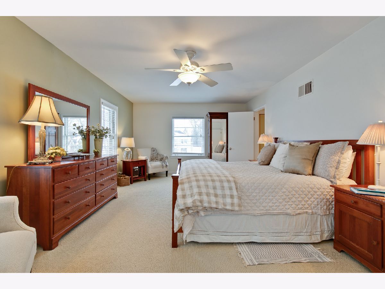
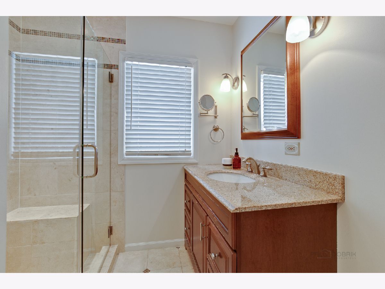
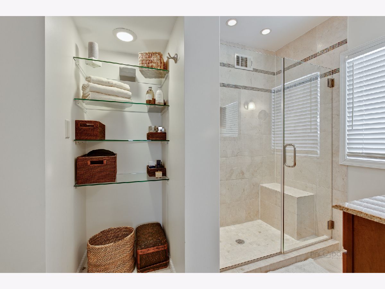
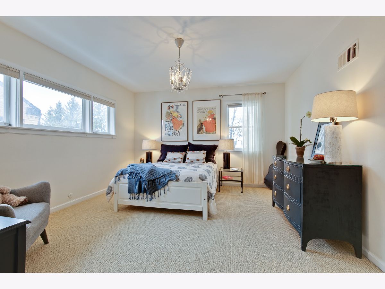
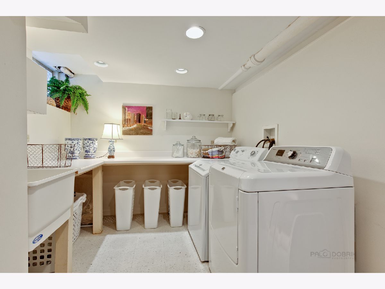
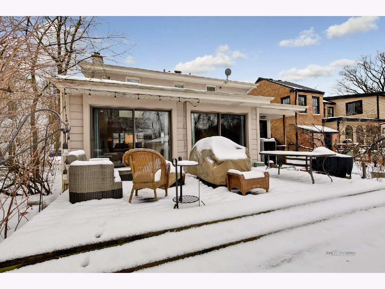
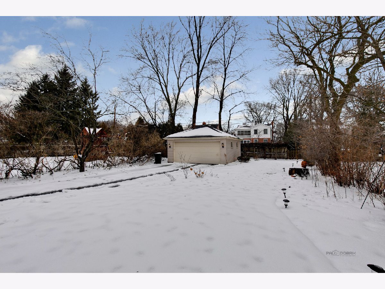
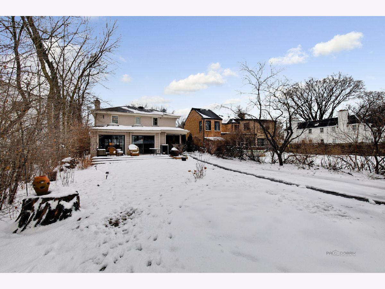
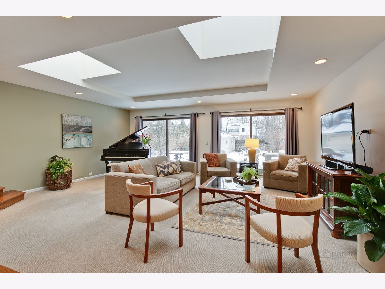
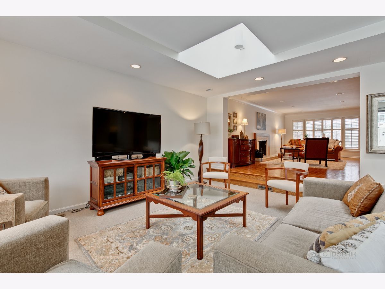
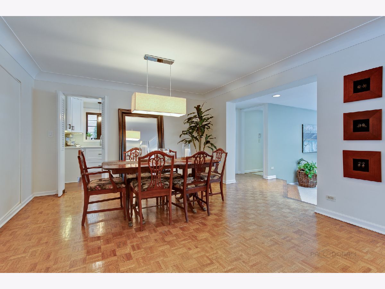
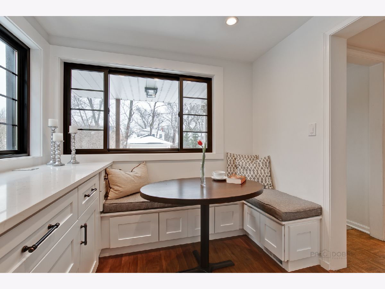
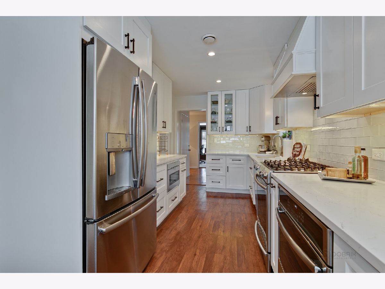
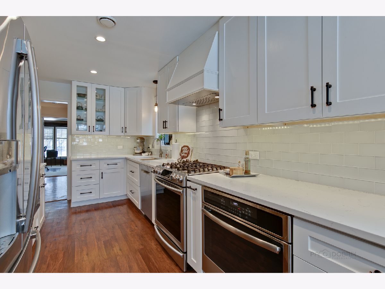
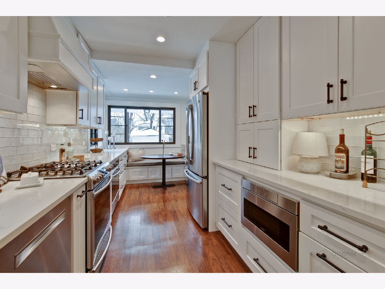
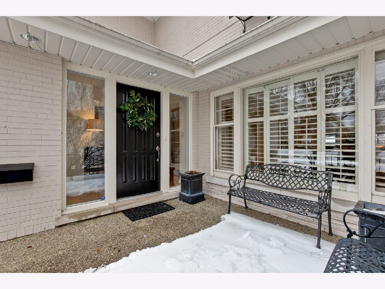
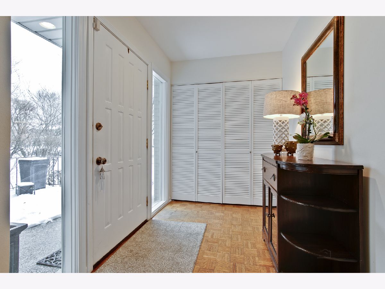
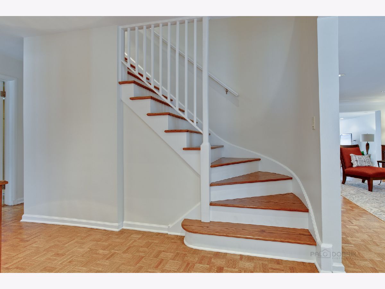
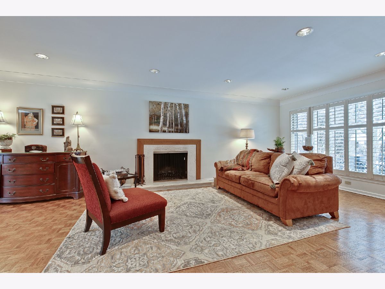
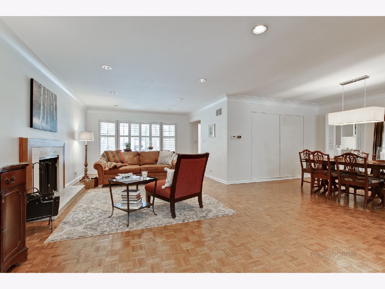
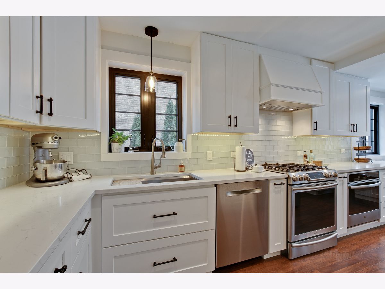
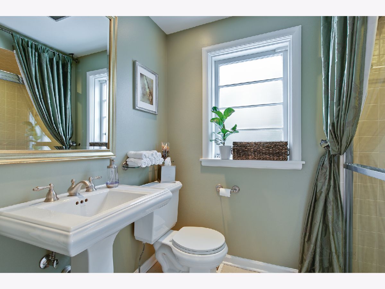
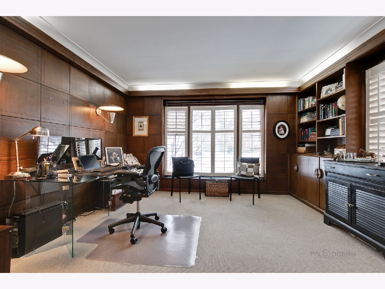
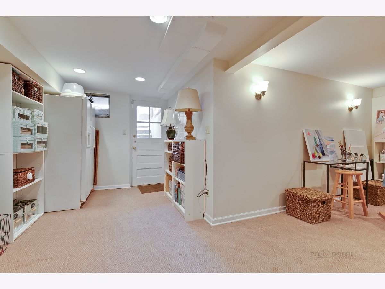
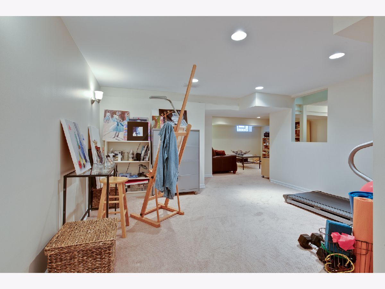
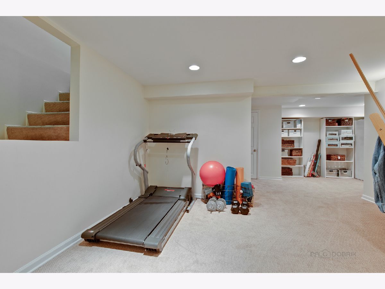
Room Specifics
Total Bedrooms: 4
Bedrooms Above Ground: 4
Bedrooms Below Ground: 0
Dimensions: —
Floor Type: Carpet
Dimensions: —
Floor Type: Carpet
Dimensions: —
Floor Type: Carpet
Full Bathrooms: 3
Bathroom Amenities: —
Bathroom in Basement: 0
Rooms: Foyer,Recreation Room,Bonus Room,Exercise Room,Storage,Utility Room-Lower Level
Basement Description: Finished
Other Specifics
| 2 | |
| — | |
| — | |
| Patio, Porch | |
| Landscaped | |
| 50 X 180 | |
| Unfinished | |
| Full | |
| Skylight(s), First Floor Full Bath | |
| Range, Microwave, Dishwasher, Refrigerator, Washer, Dryer, Disposal, Built-In Oven, Range Hood | |
| Not in DB | |
| Park, Tennis Court(s) | |
| — | |
| — | |
| Wood Burning |
Tax History
| Year | Property Taxes |
|---|---|
| 2021 | $18,762 |
Contact Agent
Nearby Similar Homes
Nearby Sold Comparables
Contact Agent
Listing Provided By
Coldwell Banker Realty






