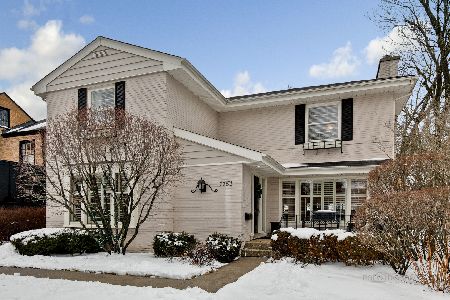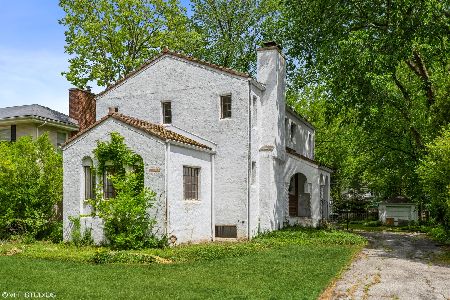1165 Ash Street, Winnetka, Illinois 60093
$800,000
|
Sold
|
|
| Status: | Closed |
| Sqft: | 2,773 |
| Cost/Sqft: | $299 |
| Beds: | 5 |
| Baths: | 3 |
| Year Built: | 1936 |
| Property Taxes: | $16,857 |
| Days On Market: | 3578 |
| Lot Size: | 0,26 |
Description
All the living space you want is here in this charming Colonial with 2- story addition. Hang your art & start enjoying life in this freshly updated home. Light streams in through oversized windows creating a warm homey feel. Around every corner is another big room. The living room with fireplace & dining room are perfect for entertaining. Let all gather in the white eat-in kitchen with plenty of seating area. Everyone will be comfortable in the expansive family room plus game area. A wall of windows across the family room & kitchen showcases the oversized private backyard. There are five bedrooms & two baths all on the second floor! The master bedroom includes a dressing room plus secluded office. A rec room, laundry & third bath create additional space. Garage is tandem & comfortably fits 2 cars. Extra wide parking is on drive. Enjoy living on this highly desirable block in Crow Island where no driving is necessary to K- 8th grades and sports center. Close to town & train. Wow!
Property Specifics
| Single Family | |
| — | |
| Colonial | |
| 1936 | |
| Partial | |
| — | |
| No | |
| 0.26 |
| Cook | |
| — | |
| 0 / Not Applicable | |
| None | |
| Public | |
| Sewer-Storm | |
| 09181969 | |
| 05201160310000 |
Nearby Schools
| NAME: | DISTRICT: | DISTANCE: | |
|---|---|---|---|
|
Grade School
Crow Island Elementary School |
36 | — | |
|
Middle School
The Skokie School |
36 | Not in DB | |
|
High School
New Trier Twp H.s. Northfield/wi |
203 | Not in DB | |
|
Alternate Junior High School
Carleton W Washburne School |
— | Not in DB | |
Property History
| DATE: | EVENT: | PRICE: | SOURCE: |
|---|---|---|---|
| 20 May, 2016 | Sold | $800,000 | MRED MLS |
| 22 Apr, 2016 | Under contract | $830,000 | MRED MLS |
| 1 Apr, 2016 | Listed for sale | $830,000 | MRED MLS |
Room Specifics
Total Bedrooms: 5
Bedrooms Above Ground: 5
Bedrooms Below Ground: 0
Dimensions: —
Floor Type: Carpet
Dimensions: —
Floor Type: Carpet
Dimensions: —
Floor Type: Carpet
Dimensions: —
Floor Type: —
Full Bathrooms: 3
Bathroom Amenities: —
Bathroom in Basement: 0
Rooms: Bedroom 5,Breakfast Room,Library,Office,Recreation Room
Basement Description: Finished
Other Specifics
| 2 | |
| Concrete Perimeter | |
| Concrete | |
| Deck, Storms/Screens | |
| — | |
| 60 X 187 | |
| Unfinished | |
| Full | |
| Skylight(s), Hardwood Floors | |
| Double Oven, Range, Dishwasher, Refrigerator, Washer, Dryer, Disposal | |
| Not in DB | |
| Sidewalks, Street Lights, Street Paved | |
| — | |
| — | |
| Gas Log |
Tax History
| Year | Property Taxes |
|---|---|
| 2016 | $16,857 |
Contact Agent
Nearby Similar Homes
Nearby Sold Comparables
Contact Agent
Listing Provided By
Baird & Warner











