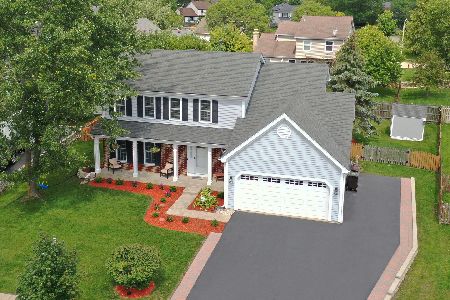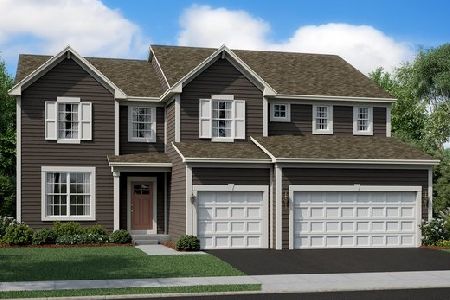1161 Dovercliff Way, Crystal Lake, Illinois 60014
$369,500
|
Sold
|
|
| Status: | Closed |
| Sqft: | 2,451 |
| Cost/Sqft: | $151 |
| Beds: | 4 |
| Baths: | 4 |
| Year Built: | 1992 |
| Property Taxes: | $8,114 |
| Days On Market: | 1644 |
| Lot Size: | 0,33 |
Description
Come and buy this great 2 story home sitting on a beautiful lot on a quiet street. You will love relaxing on your front porch and watching the world go by. Enter your front door and enjoy the spacious 2 story foyer with it's turning stairway to the 2nd floor. The living room is perfect for entertaining and dining room is perfect. The kitchen is spacious with SO many cabinets and plenty of counter space! The big family room is brightened with hardwood flooring and made more cozy with a brick (gas start) fireplace with a custom mantle. There's also a 1st floor office to work or school from home! Don't miss the 1st floor laundry room! The 2nd floor has so much space! Every bedroom is large and the catwalk gives some space between the primary bedroom and the secondary ones. The big primary bedroom has a walk in closet and updated bath with 2 sinks and vanities plus a full body shower to relieve your stress! Newer windows, carpet and Levelor blinds throughout. The basement has a large rec room and half bath. AND you'll love the large workshop area where you can work/play to your heart's content! There's even a utility sink to clean up your messes! Workbench and built in shelving in basement stay. There's a water powered back up sump pump in case your power goes off! You'll love the heated garage, it's so nice to get into a warm car in the middle of the winter! There's a pull down stairway to the attic storage and a back door to make it easy to get to your yard! Extra driveway space is great for parking your boat! Relax on your deck and enjoy the spacious yard with its 10x10 shed. You really can't go wrong here! Come and buy it today!
Property Specifics
| Single Family | |
| — | |
| — | |
| 1992 | |
| Full | |
| — | |
| No | |
| 0.33 |
| Mc Henry | |
| Sterling Estates | |
| — / Not Applicable | |
| None | |
| Public | |
| Public Sewer | |
| 11192322 | |
| 1813228029 |
Nearby Schools
| NAME: | DISTRICT: | DISTANCE: | |
|---|---|---|---|
|
Grade School
Woods Creek Elementary School |
47 | — | |
|
Middle School
Lundahl Middle School |
47 | Not in DB | |
|
High School
Crystal Lake South High School |
155 | Not in DB | |
Property History
| DATE: | EVENT: | PRICE: | SOURCE: |
|---|---|---|---|
| 24 Sep, 2021 | Sold | $369,500 | MRED MLS |
| 22 Aug, 2021 | Under contract | $369,500 | MRED MLS |
| 17 Aug, 2021 | Listed for sale | $369,500 | MRED MLS |






































Room Specifics
Total Bedrooms: 4
Bedrooms Above Ground: 4
Bedrooms Below Ground: 0
Dimensions: —
Floor Type: Carpet
Dimensions: —
Floor Type: Carpet
Dimensions: —
Floor Type: Carpet
Full Bathrooms: 4
Bathroom Amenities: Whirlpool,Separate Shower,Double Sink,Full Body Spray Shower
Bathroom in Basement: 1
Rooms: Eating Area,Office,Recreation Room,Foyer
Basement Description: Partially Finished
Other Specifics
| 2 | |
| Concrete Perimeter | |
| Asphalt | |
| Deck, Storms/Screens | |
| — | |
| 73X129X69X56X10X154 | |
| Unfinished | |
| Full | |
| First Floor Laundry | |
| Range, Microwave, Dishwasher, Refrigerator, Washer, Dryer, Disposal | |
| Not in DB | |
| Lake, Water Rights, Curbs, Sidewalks, Street Lights, Street Paved | |
| — | |
| — | |
| Wood Burning, Gas Starter |
Tax History
| Year | Property Taxes |
|---|---|
| 2021 | $8,114 |
Contact Agent
Nearby Similar Homes
Nearby Sold Comparables
Contact Agent
Listing Provided By
RE/MAX Suburban










