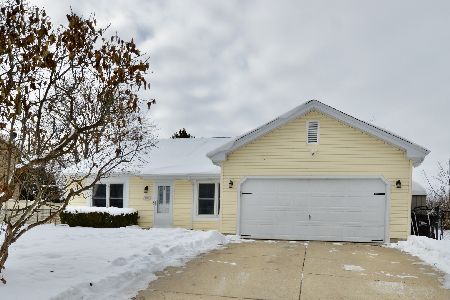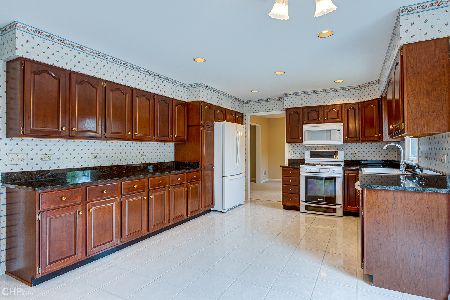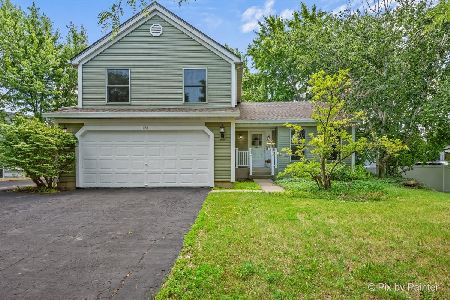1157 Dovercliff Way, Crystal Lake, Illinois 60014
$425,000
|
Sold
|
|
| Status: | Closed |
| Sqft: | 4,408 |
| Cost/Sqft: | $91 |
| Beds: | 3 |
| Baths: | 3 |
| Year Built: | 1992 |
| Property Taxes: | $7,708 |
| Days On Market: | 956 |
| Lot Size: | 0,29 |
Description
Welcome to a sprawling Crystal Lake RANCH home that combines spaciousness and versatility. The full finished basement serves as an ideal space for an IN-LAW SUITE or a haven for teenagers. Discover the convenience of having two bedrooms, a full bathroom, second kitchen, rec room, and an additional flex space right in your lower level. Step onto the main floor with two living room spaces, providing ample room to relax, entertain, and enjoy spreading out. The front living room with additional seating area would make a great office as well! Beautiful kitchen with WHITE CABINETS and GRANITE countertops open to the living room. HARDWOOD FLOORS through much of the main level. The Primary Suite offers a walk-in closet, DECK ACCESS, and bathroom featuring a separate shower and jetted tub. As you venture outside, you'll discover a delightful retreat with a CHARMING PATIO, a spacious deck, and a FENCED yard. It's the perfect setting for outdoor gatherings or peaceful moments. Situated in the highly desirable Crystal Lake School District. Easy access to shopping centers, dining, parks, and more.
Property Specifics
| Single Family | |
| — | |
| — | |
| 1992 | |
| — | |
| CUSTOM | |
| No | |
| 0.29 |
| Mc Henry | |
| Sterling Estates | |
| 0 / Not Applicable | |
| — | |
| — | |
| — | |
| 11809993 | |
| 1813228028 |
Property History
| DATE: | EVENT: | PRICE: | SOURCE: |
|---|---|---|---|
| 1 May, 2019 | Sold | $242,500 | MRED MLS |
| 12 Dec, 2018 | Under contract | $254,900 | MRED MLS |
| — | Last price change | $264,900 | MRED MLS |
| 24 Oct, 2018 | Listed for sale | $269,900 | MRED MLS |
| 4 Aug, 2023 | Sold | $425,000 | MRED MLS |
| 18 Jun, 2023 | Under contract | $400,000 | MRED MLS |
| 16 Jun, 2023 | Listed for sale | $400,000 | MRED MLS |
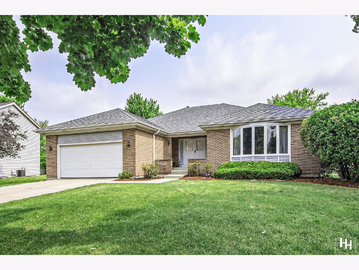
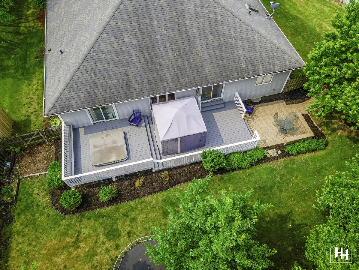
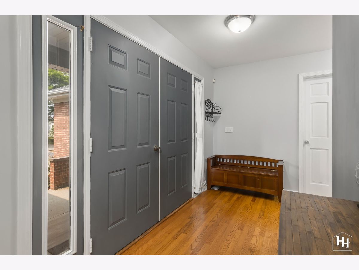
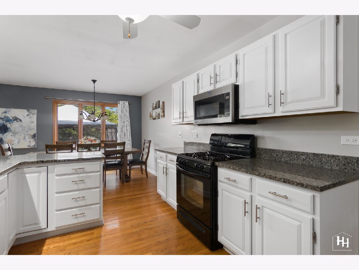
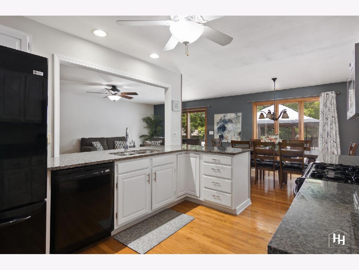
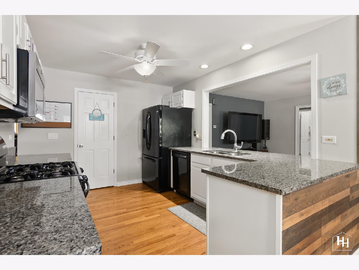
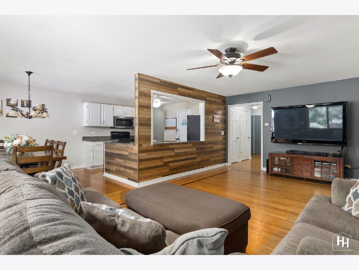
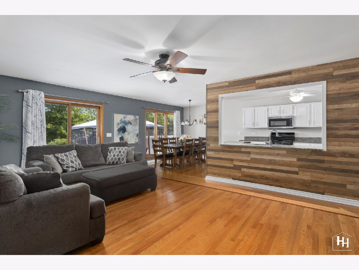
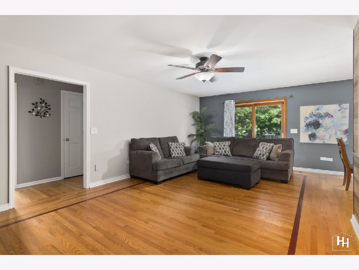
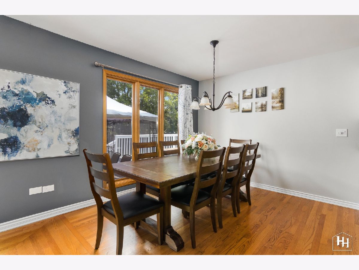
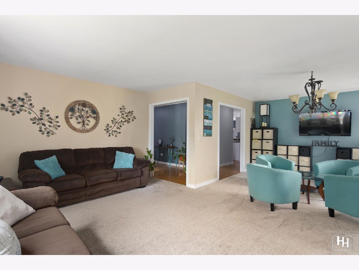
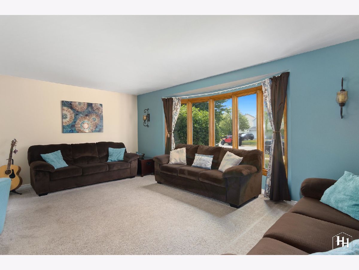
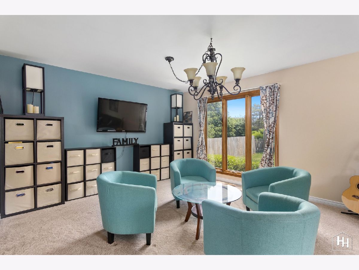
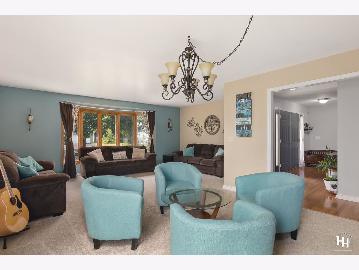
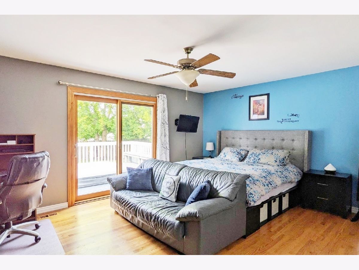
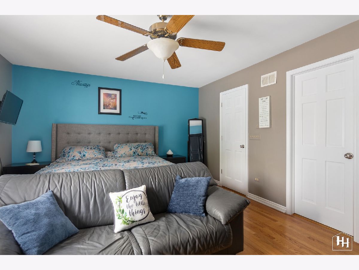
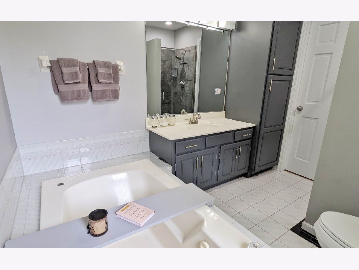
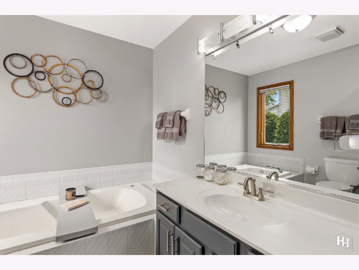
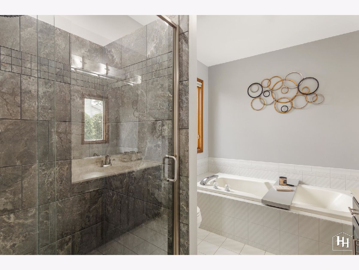
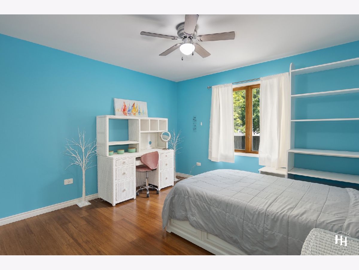
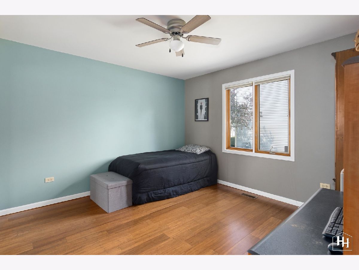
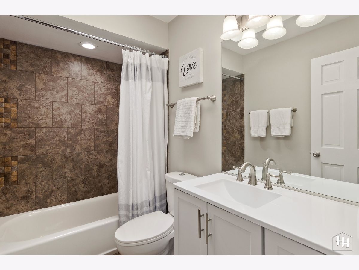
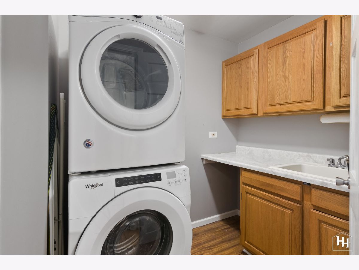
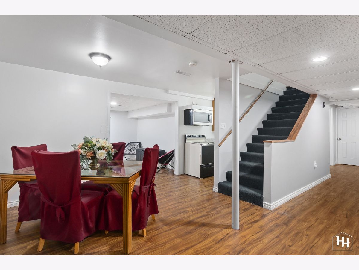
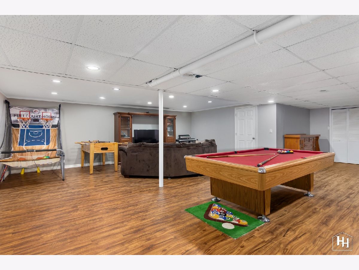
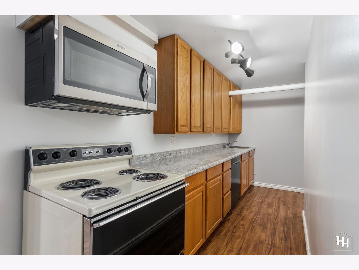
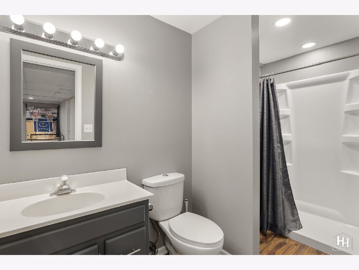
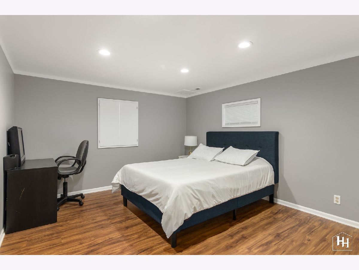
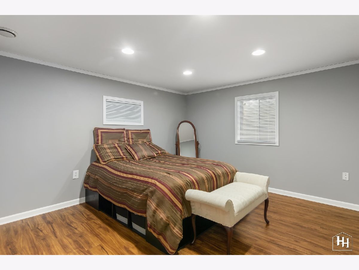
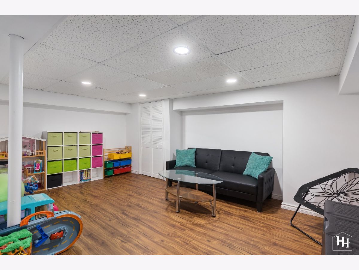
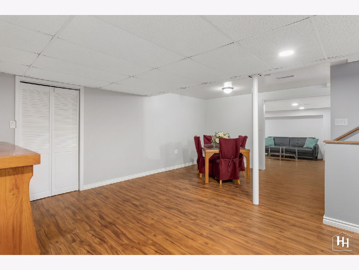
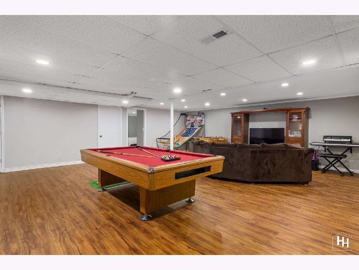
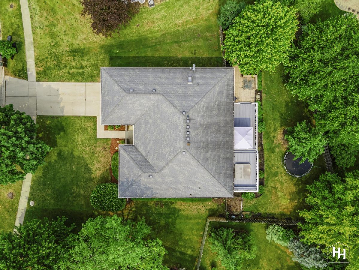
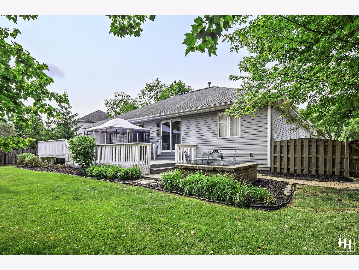
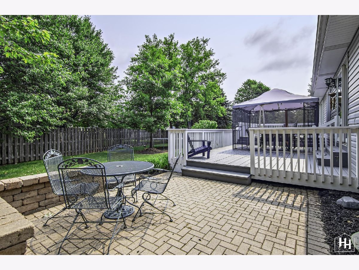
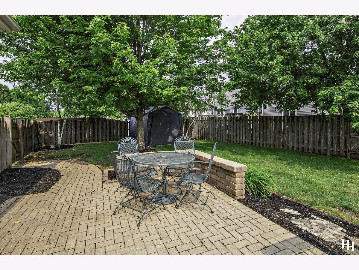
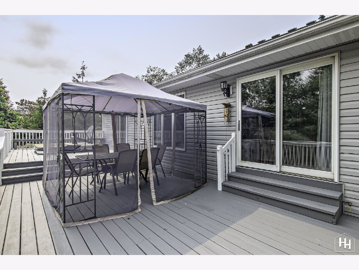
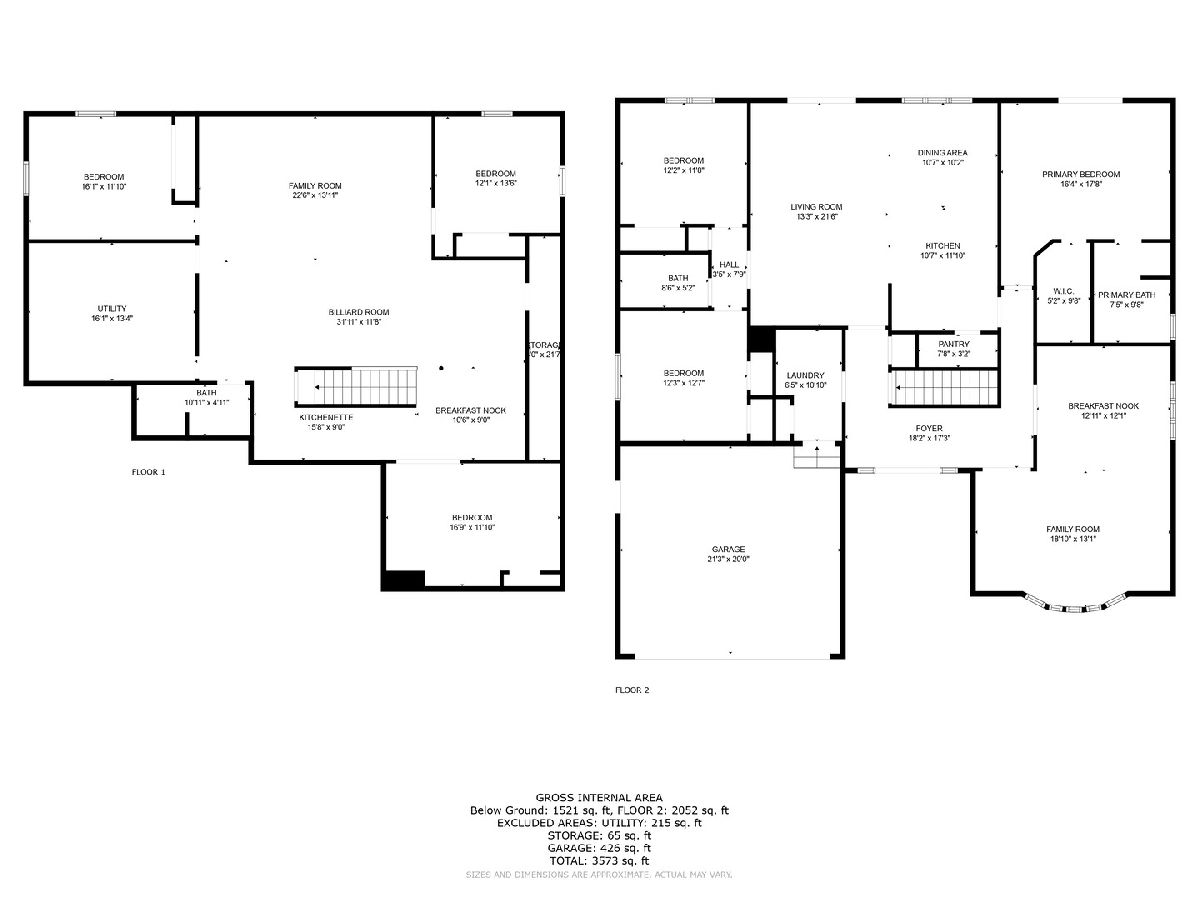
Room Specifics
Total Bedrooms: 5
Bedrooms Above Ground: 3
Bedrooms Below Ground: 2
Dimensions: —
Floor Type: —
Dimensions: —
Floor Type: —
Dimensions: —
Floor Type: —
Dimensions: —
Floor Type: —
Full Bathrooms: 3
Bathroom Amenities: Whirlpool,Separate Shower
Bathroom in Basement: 1
Rooms: —
Basement Description: Finished
Other Specifics
| 2 | |
| — | |
| Concrete | |
| — | |
| — | |
| 72X127X109X154 | |
| Pull Down Stair | |
| — | |
| — | |
| — | |
| Not in DB | |
| — | |
| — | |
| — | |
| — |
Tax History
| Year | Property Taxes |
|---|---|
| 2019 | $7,940 |
| 2023 | $7,708 |
Contact Agent
Nearby Similar Homes
Nearby Sold Comparables
Contact Agent
Listing Provided By
eXp Realty, LLC






