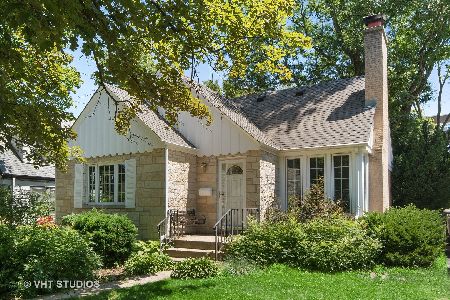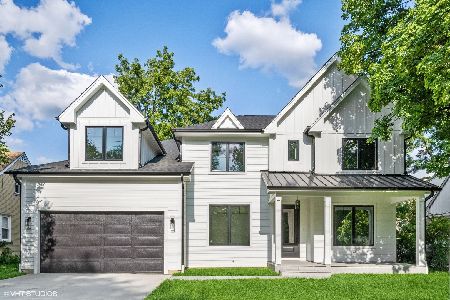1161 Hutchings Avenue, Glenview, Illinois 60025
$925,000
|
Sold
|
|
| Status: | Closed |
| Sqft: | 3,470 |
| Cost/Sqft: | $274 |
| Beds: | 5 |
| Baths: | 6 |
| Year Built: | 2005 |
| Property Taxes: | $18,088 |
| Days On Market: | 1756 |
| Lot Size: | 0,20 |
Description
View our virtual 3D tour! This is the one you've been waiting for! With over 5000 sq ft of living space, this gorgeous all-brick home in downtown Glenview has it all. This property features a great floor plan with hardwood flooring on main level; two-story foyer and formal living room; open kitchen/family room with island seating and breakfast table space; butler's pantry that leads to separate dining room and first floor laundry. Huge primary bedroom with en-suite bathroom features jacuzzi tub and separate shower. Three additional bedrooms and two additional baths on second floor; fifth bedroom/office on first floor with full bath. Full finished lower level with high ceilings, huge rec room, sixth bedroom, full bath and tons of storage. To top it all off, there's a fantastic fenced-in yard with new shed, brand new roof, new AC unit, central vacuum and garage equipped for charging your electric vehicle. Walk to the train, parks, library, and all that downtown Glenview has to offer!
Property Specifics
| Single Family | |
| — | |
| — | |
| 2005 | |
| Full | |
| — | |
| No | |
| 0.2 |
| Cook | |
| — | |
| 0 / Not Applicable | |
| None | |
| Lake Michigan | |
| Public Sewer | |
| 11002483 | |
| 04352050310000 |
Property History
| DATE: | EVENT: | PRICE: | SOURCE: |
|---|---|---|---|
| 18 Sep, 2015 | Sold | $967,000 | MRED MLS |
| 8 Aug, 2015 | Under contract | $989,000 | MRED MLS |
| 22 Jul, 2015 | Listed for sale | $989,000 | MRED MLS |
| 6 Apr, 2021 | Sold | $925,000 | MRED MLS |
| 4 Mar, 2021 | Under contract | $950,000 | MRED MLS |
| 24 Feb, 2021 | Listed for sale | $950,000 | MRED MLS |


































Room Specifics
Total Bedrooms: 6
Bedrooms Above Ground: 5
Bedrooms Below Ground: 1
Dimensions: —
Floor Type: Carpet
Dimensions: —
Floor Type: Carpet
Dimensions: —
Floor Type: —
Dimensions: —
Floor Type: —
Dimensions: —
Floor Type: —
Full Bathrooms: 6
Bathroom Amenities: Whirlpool,Separate Shower,Double Sink
Bathroom in Basement: 1
Rooms: Bedroom 5,Bedroom 6,Recreation Room,Breakfast Room,Foyer,Storage
Basement Description: Finished
Other Specifics
| 2 | |
| Concrete Perimeter | |
| Concrete | |
| Patio | |
| Fenced Yard | |
| 58X150 | |
| — | |
| Full | |
| Bar-Wet, Hardwood Floors, First Floor Bedroom, In-Law Arrangement, First Floor Laundry, First Floor Full Bath | |
| Range, Microwave, Dishwasher, Refrigerator, Freezer, Washer, Dryer, Disposal, Stainless Steel Appliance(s), Wine Refrigerator | |
| Not in DB | |
| Park, Curbs, Sidewalks, Street Lights, Street Paved | |
| — | |
| — | |
| Wood Burning, Gas Starter |
Tax History
| Year | Property Taxes |
|---|---|
| 2015 | $15,932 |
| 2021 | $18,088 |
Contact Agent
Nearby Similar Homes
Nearby Sold Comparables
Contact Agent
Listing Provided By
Dream Town Realty







