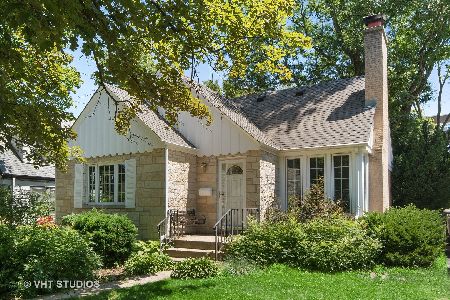1207 Hutchings Avenue, Glenview, Illinois 60025
$1,505,000
|
Sold
|
|
| Status: | Closed |
| Sqft: | 3,722 |
| Cost/Sqft: | $416 |
| Beds: | 4 |
| Baths: | 5 |
| Year Built: | 2023 |
| Property Taxes: | $9,693 |
| Days On Market: | 904 |
| Lot Size: | 0,22 |
Description
2023 NEW CONSTRUCTION. This beautiful home is situated on a lovely 9,750 SF lot. Features include White Oak hardwood floors throughout and 9' ceilings. Unparalleled kitchen offers every amenity for the master chef including custom cabinetry, top of the line appliances including Sub-Zero fridge, quartz countertops and walk-in pantry. Exquisite main level floor plan featuring mud room, large office w/ double doors, expansive kitchen w/ breakfast nook opens to living room with gorgeous quartz fireplace, wet bar, dining room and powder room. 2nd floor features enormous primary bedroom with custom built out his-and-hers closets and en-suite bath with stand alone tub, double vanity, walk in shower and water closet. 2nd bedroom has its own en-suite bathroom with shower and walk-in closet. 3rd and 4th bedrooms share a Jack-and-Jill bathroom with double vanity and bathtub. All bedrooms have custom closet systems and all bathrooms have heated floors individually controlled. Large laundry room on 2nd floor with side by side washer/dryer and bonus room which can be a kids playroom/gym/office the possibilities are endless. Finished basement with large recreation area, wet bar, media/theater room, 5th bedroom and full bathroom. Amazing downtown Glenview location. Walk to park, library, Metra, shopping, dining and yoga. A MUST SEE!
Property Specifics
| Single Family | |
| — | |
| — | |
| 2023 | |
| — | |
| — | |
| No | |
| 0.22 |
| Cook | |
| — | |
| — / Not Applicable | |
| — | |
| — | |
| — | |
| 11817143 | |
| 04352050040000 |
Nearby Schools
| NAME: | DISTRICT: | DISTANCE: | |
|---|---|---|---|
|
Grade School
Lyon Elementary School |
34 | — | |
|
Middle School
Springman Middle School |
34 | Not in DB | |
|
High School
Glenbrook South High School |
225 | Not in DB | |
Property History
| DATE: | EVENT: | PRICE: | SOURCE: |
|---|---|---|---|
| 20 Dec, 2023 | Sold | $1,505,000 | MRED MLS |
| 19 Nov, 2023 | Under contract | $1,549,000 | MRED MLS |
| — | Last price change | $1,599,000 | MRED MLS |
| 26 Jun, 2023 | Listed for sale | $1,649,000 | MRED MLS |
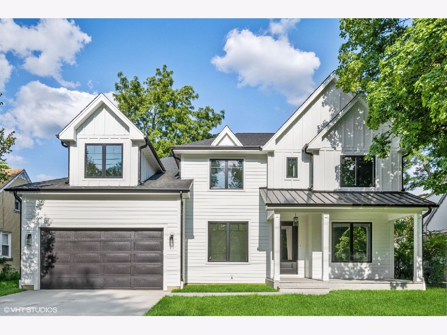
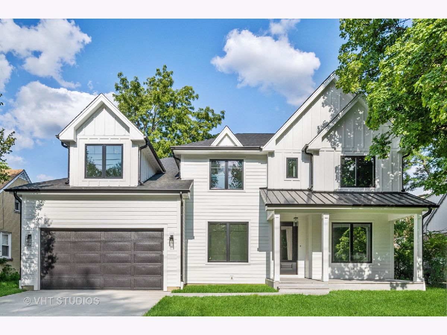
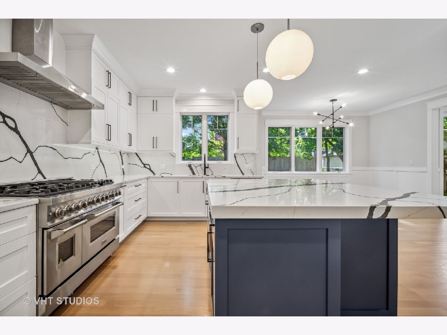
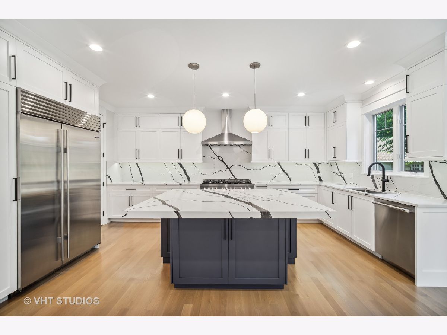
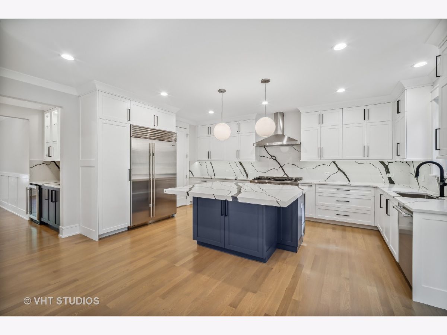
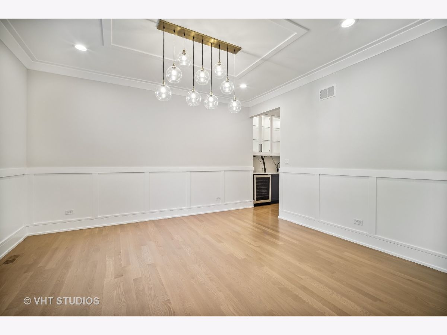
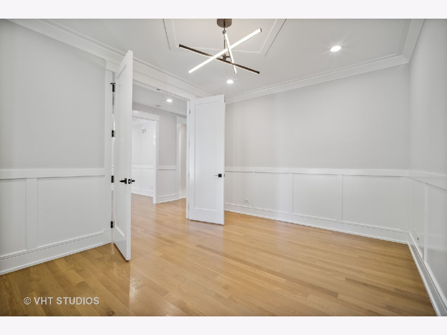
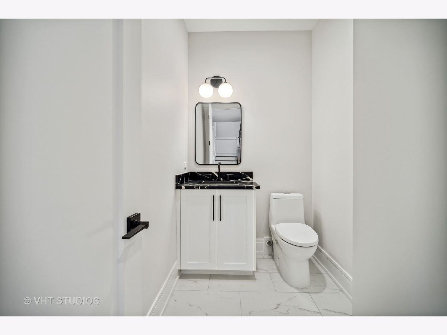
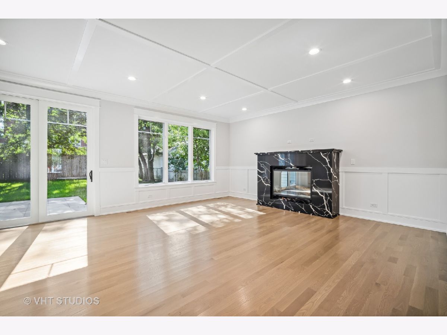
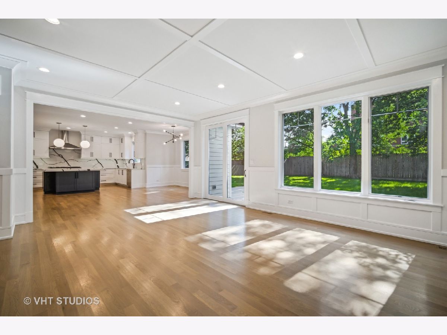
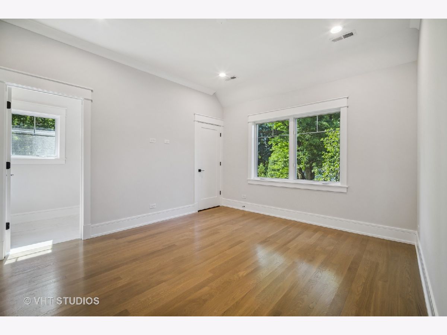
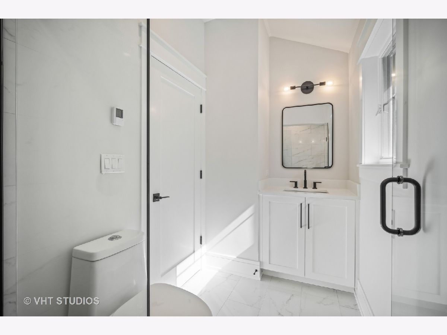
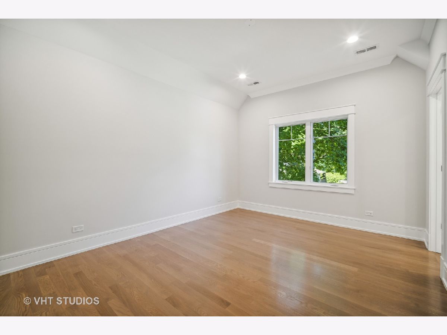
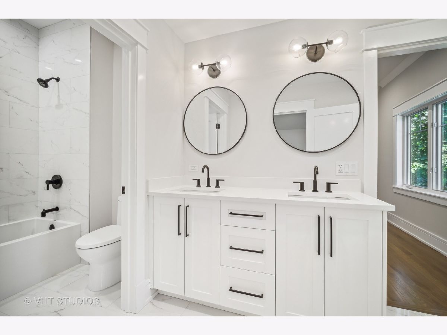
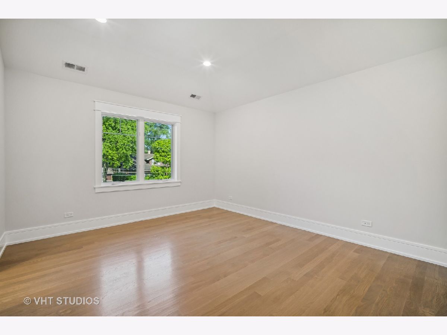
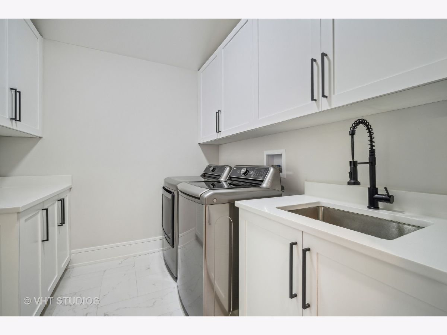
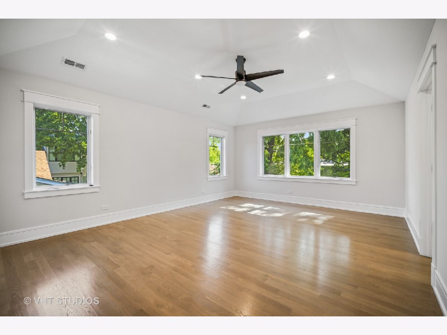
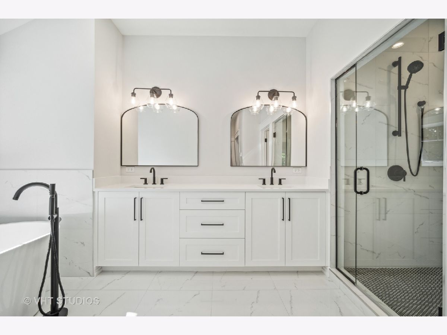
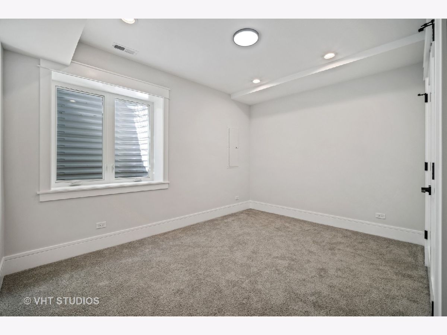
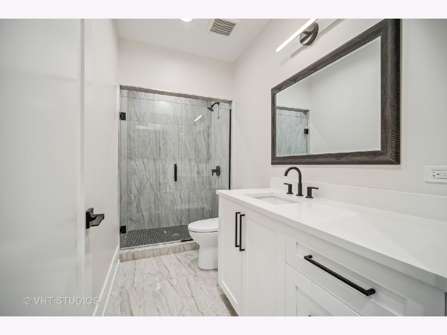
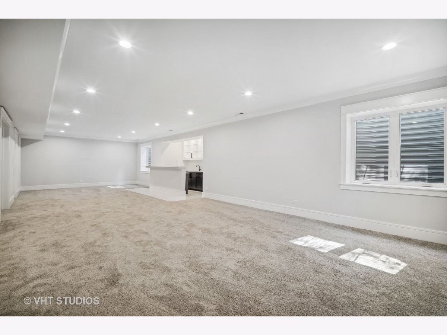
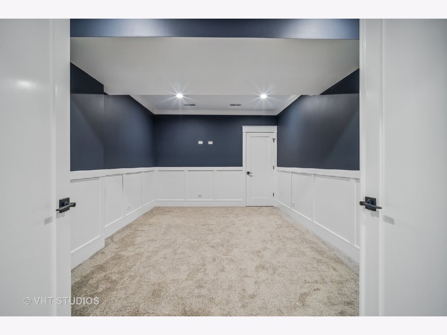
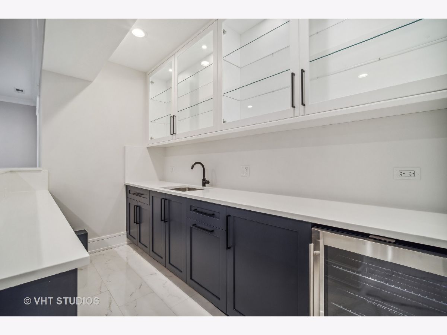
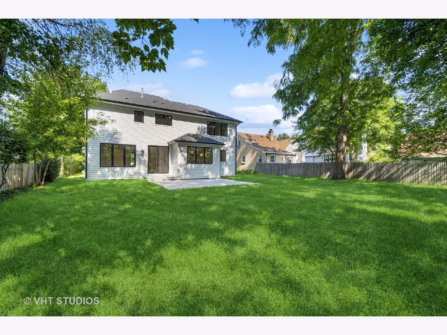
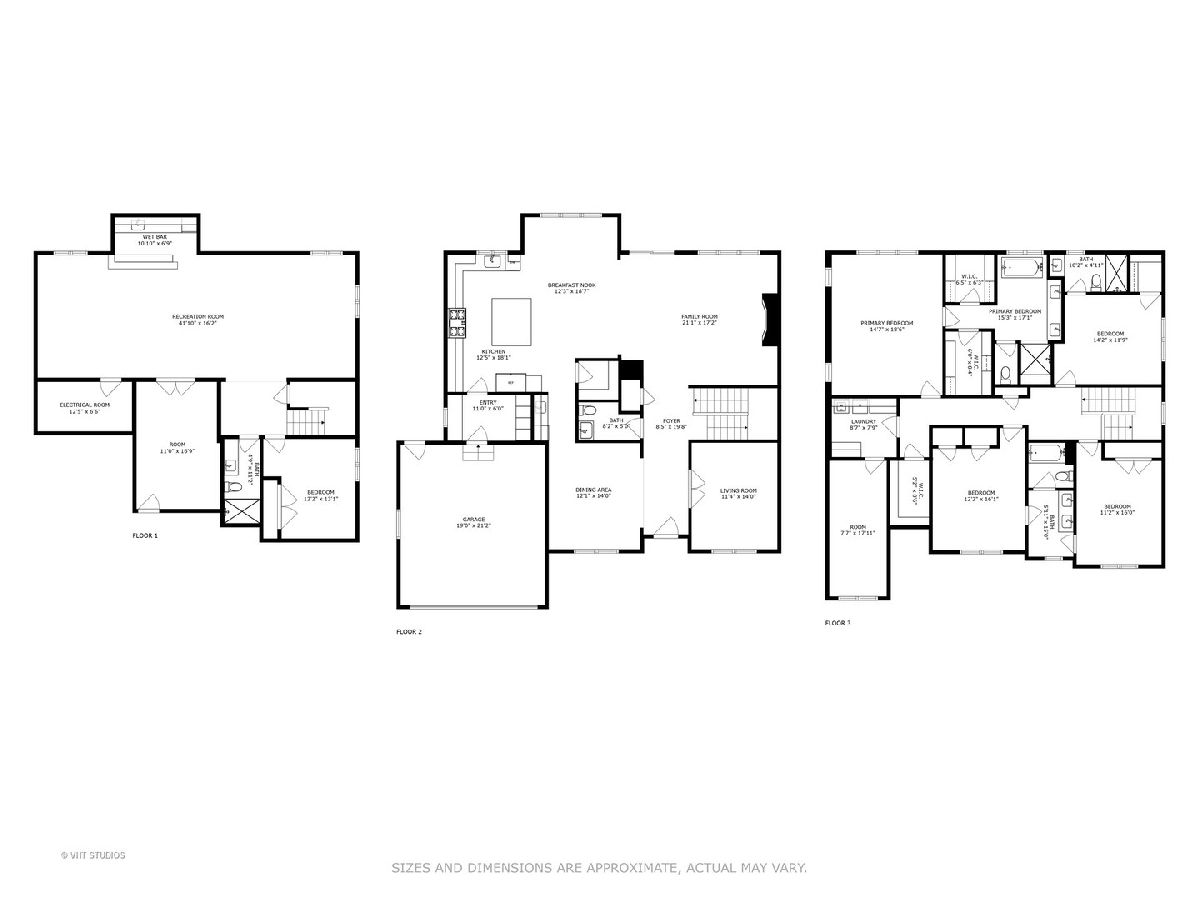
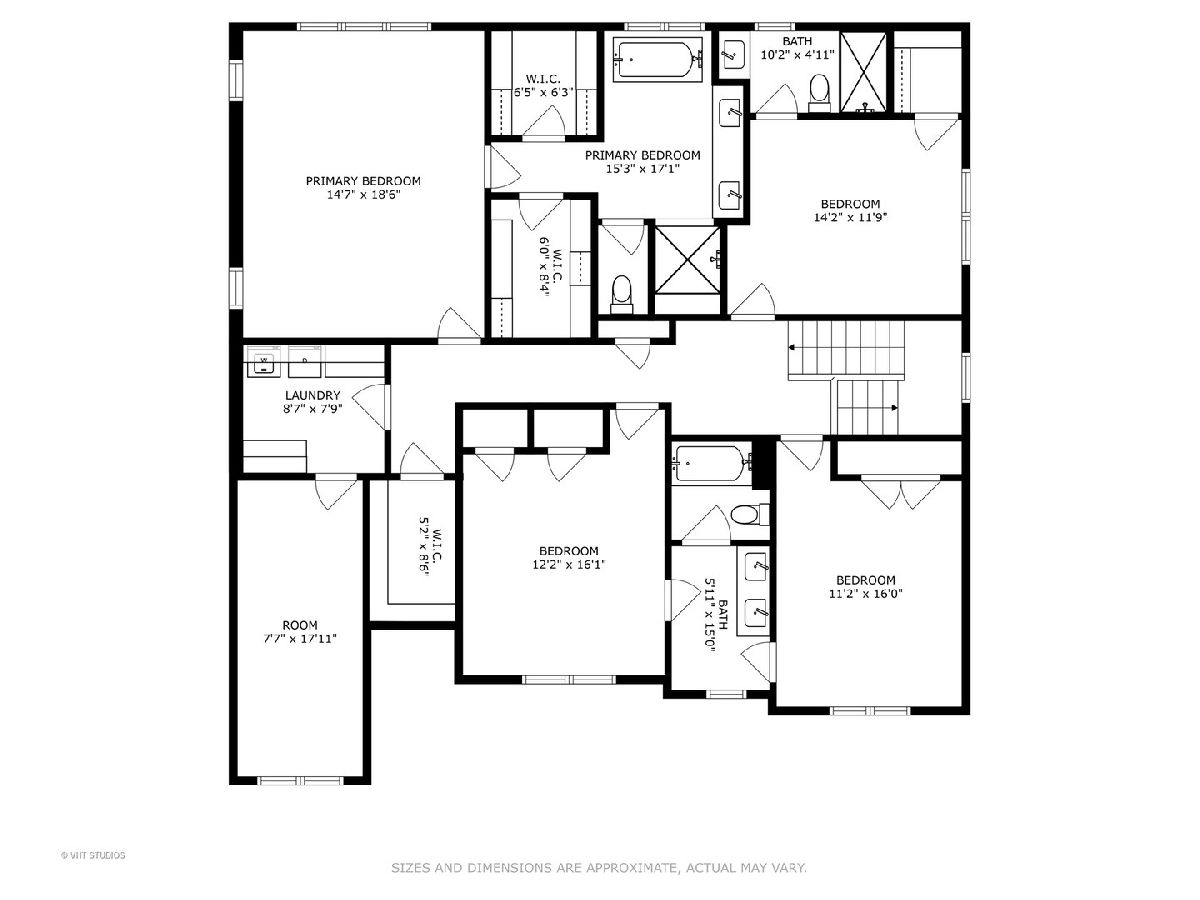
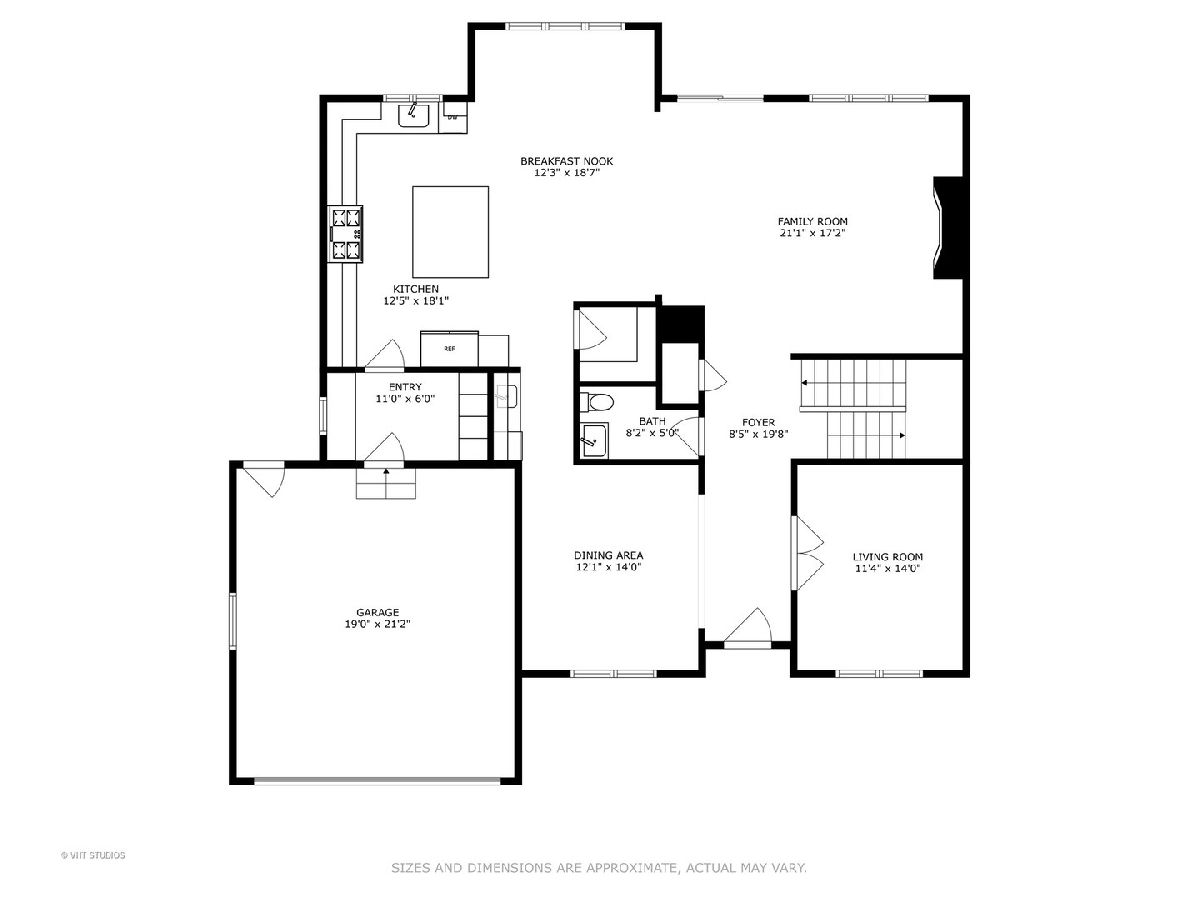
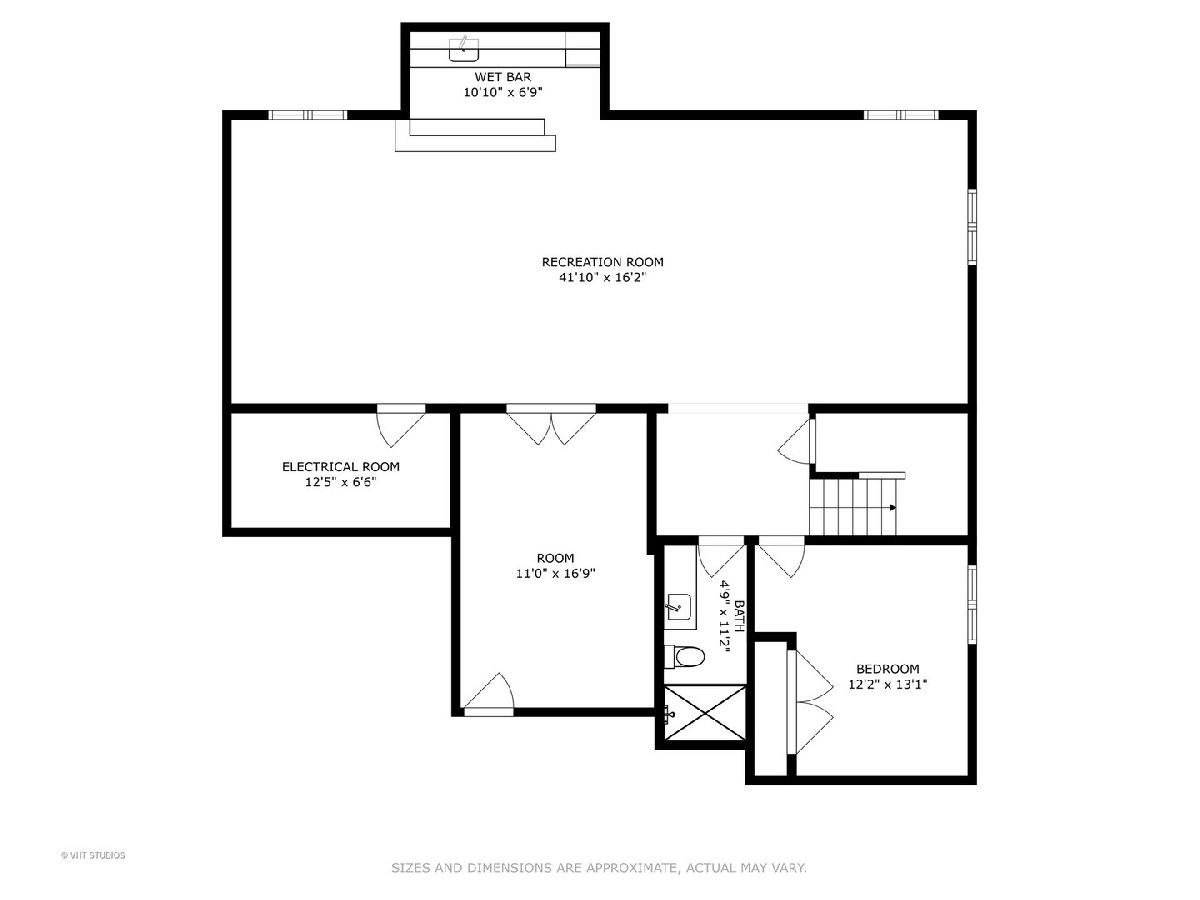
Room Specifics
Total Bedrooms: 5
Bedrooms Above Ground: 4
Bedrooms Below Ground: 1
Dimensions: —
Floor Type: —
Dimensions: —
Floor Type: —
Dimensions: —
Floor Type: —
Dimensions: —
Floor Type: —
Full Bathrooms: 5
Bathroom Amenities: Separate Shower,Double Sink
Bathroom in Basement: 1
Rooms: —
Basement Description: Finished
Other Specifics
| 2 | |
| — | |
| Concrete | |
| — | |
| — | |
| 65X150 | |
| Pull Down Stair | |
| — | |
| — | |
| — | |
| Not in DB | |
| — | |
| — | |
| — | |
| — |
Tax History
| Year | Property Taxes |
|---|---|
| 2023 | $9,693 |
Contact Agent
Nearby Similar Homes
Nearby Sold Comparables
Contact Agent
Listing Provided By
@properties Christie's International Real Estate




