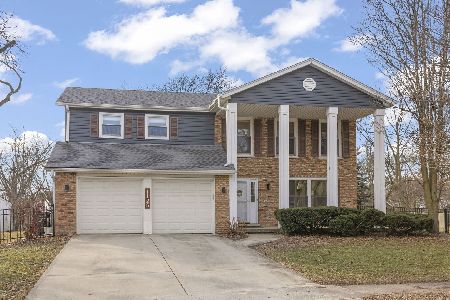1161 Kenilworth Circle, Naperville, Illinois 60540
$610,000
|
Sold
|
|
| Status: | Closed |
| Sqft: | 3,259 |
| Cost/Sqft: | $192 |
| Beds: | 4 |
| Baths: | 4 |
| Year Built: | 1984 |
| Property Taxes: | $12,237 |
| Days On Market: | 2131 |
| Lot Size: | 0,39 |
Description
*** GET READY TO FALL IN LOVE *** If You Like A Big, Open Kitchen, Family Room with a Full Bar, and Enjoy Entertaining, This Is Your Home! Gorgeous Brick Front Georgian with rare south/west Exposure, Across From Pembrook Commons Park! Big Open Kitchen with Gleaming Oak Hardwood Floors, Granite Counters, Built In Appliances, & Walk-in Pantry! You'll Have A Large Table/Eating-Area Transitioning To The HUGE Family Room with Cathedral Ceilings and Your Own Private Bar! Great Master Suite which has a Great Walk-In Closet and Master Bath Boasting A Bright Skylight, Glass Door Shower and Separate Tub! Large Bedrooms with Big Closets! FINISHED WALK OUT BASEMENT With Bonus FULL BATH! Highlands Elementary, Kenedy Junior High, Naperville North. 7 Acre Park Across The Street! Pace Bus Stop 1/2 a block away! So Close to Pioneer Park, The Bike Trail, Grocery Shopping, Naperville Riverwalk & Downtown Naperville! Welcome Home!
Property Specifics
| Single Family | |
| — | |
| Georgian | |
| 1984 | |
| Full,Walkout | |
| — | |
| No | |
| 0.39 |
| Du Page | |
| Pembroke Commons | |
| 0 / Not Applicable | |
| None | |
| Lake Michigan | |
| Public Sewer, Sewer-Storm | |
| 10672709 | |
| 0829102016 |
Nearby Schools
| NAME: | DISTRICT: | DISTANCE: | |
|---|---|---|---|
|
Grade School
Highlands Elementary School |
203 | — | |
|
Middle School
Kennedy Junior High School |
203 | Not in DB | |
|
High School
Naperville North High School |
203 | Not in DB | |
Property History
| DATE: | EVENT: | PRICE: | SOURCE: |
|---|---|---|---|
| 30 Apr, 2020 | Sold | $610,000 | MRED MLS |
| 29 Mar, 2020 | Under contract | $625,000 | MRED MLS |
| 19 Mar, 2020 | Listed for sale | $625,000 | MRED MLS |



























Room Specifics
Total Bedrooms: 4
Bedrooms Above Ground: 4
Bedrooms Below Ground: 0
Dimensions: —
Floor Type: Carpet
Dimensions: —
Floor Type: Carpet
Dimensions: —
Floor Type: Carpet
Full Bathrooms: 4
Bathroom Amenities: Whirlpool,Separate Shower
Bathroom in Basement: 1
Rooms: Office,Recreation Room,Game Room
Basement Description: Finished,Exterior Access
Other Specifics
| 2 | |
| Concrete Perimeter | |
| Brick | |
| Deck, Brick Paver Patio | |
| Landscaped,Park Adjacent | |
| 100X164X137X108 | |
| — | |
| Full | |
| Vaulted/Cathedral Ceilings, Skylight(s), Bar-Wet, Hardwood Floors, First Floor Laundry, Walk-In Closet(s) | |
| Microwave, Dishwasher, Refrigerator, Washer, Dryer, Disposal, Cooktop | |
| Not in DB | |
| Park, Sidewalks, Street Lights | |
| — | |
| — | |
| Gas Starter |
Tax History
| Year | Property Taxes |
|---|---|
| 2020 | $12,237 |
Contact Agent
Nearby Similar Homes
Nearby Sold Comparables
Contact Agent
Listing Provided By
RE/MAX of Naperville











