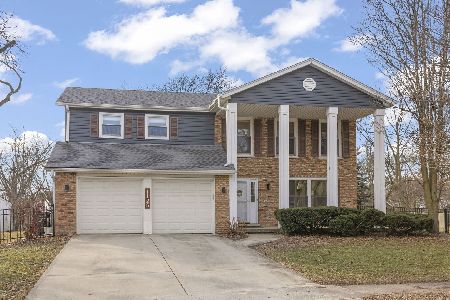1173 Kenilworth Circle, Naperville, Illinois 60540
$635,000
|
Sold
|
|
| Status: | Closed |
| Sqft: | 3,070 |
| Cost/Sqft: | $204 |
| Beds: | 4 |
| Baths: | 4 |
| Year Built: | 1981 |
| Property Taxes: | $11,721 |
| Days On Market: | 2839 |
| Lot Size: | 0,25 |
Description
Oozing charm & taste. This home has been elevated to another level. Quality enhancements to every room! WOW kitchen with white flush inset cabinetry, La Cornue professional range, island seating, leathered granite, vaulted ceiling & stunning chandelier. Thoughtfully reworked mudroom w/custom builtins, travertine floors, bead board walls & designer details. Great overall layout w/well defined spaces that graciously open to each other. Extensive custom millwork throughout the home perfectly complements each space, from the custom mantle, wainscoting & woodwork in the family room to the custom shelving in the study to the handcrafted cabinetry & bench in the upper gallery. 4 generously sized bedrooms upstairs each w/its own charm. Inviting Master Suite with updated bath & dressing area w/professional closet organizers. Updated hall bath w/dual vanities & super functional layout. Finished basement w/bath, amazing back yard: paver patio, professionally landscaped,fully fenced. Top Schools!
Property Specifics
| Single Family | |
| — | |
| — | |
| 1981 | |
| Full | |
| — | |
| No | |
| 0.25 |
| Du Page | |
| Pembroke Commons | |
| 0 / Not Applicable | |
| None | |
| Lake Michigan | |
| Public Sewer | |
| 09912697 | |
| 0829107007 |
Nearby Schools
| NAME: | DISTRICT: | DISTANCE: | |
|---|---|---|---|
|
Grade School
Highlands Elementary School |
203 | — | |
|
Middle School
Kennedy Junior High School |
203 | Not in DB | |
|
High School
Naperville North High School |
203 | Not in DB | |
Property History
| DATE: | EVENT: | PRICE: | SOURCE: |
|---|---|---|---|
| 13 Jun, 2018 | Sold | $635,000 | MRED MLS |
| 14 Apr, 2018 | Under contract | $625,000 | MRED MLS |
| 11 Apr, 2018 | Listed for sale | $625,000 | MRED MLS |
Room Specifics
Total Bedrooms: 4
Bedrooms Above Ground: 4
Bedrooms Below Ground: 0
Dimensions: —
Floor Type: Hardwood
Dimensions: —
Floor Type: Hardwood
Dimensions: —
Floor Type: Carpet
Full Bathrooms: 4
Bathroom Amenities: Whirlpool,Separate Shower,Double Sink
Bathroom in Basement: 1
Rooms: Den,Recreation Room,Play Room
Basement Description: Finished
Other Specifics
| 2 | |
| — | |
| Asphalt | |
| — | |
| — | |
| 80 X 142 X 80 X 136 | |
| — | |
| Full | |
| Vaulted/Cathedral Ceilings, Skylight(s), Bar-Dry, Hardwood Floors, Solar Tubes/Light Tubes, First Floor Laundry | |
| Range, Dishwasher, Refrigerator, Washer, Dryer, Disposal, Range Hood | |
| Not in DB | |
| — | |
| — | |
| — | |
| Wood Burning, Gas Starter |
Tax History
| Year | Property Taxes |
|---|---|
| 2018 | $11,721 |
Contact Agent
Nearby Similar Homes
Nearby Sold Comparables
Contact Agent
Listing Provided By
Keller Williams Infinity










