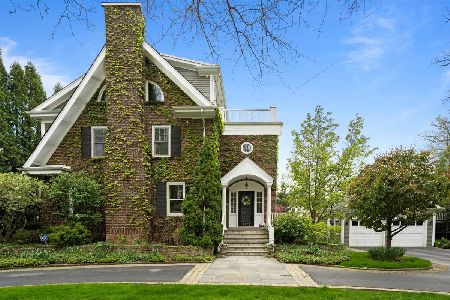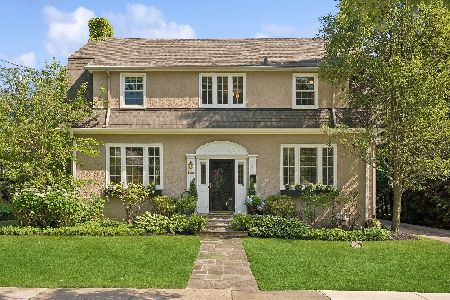1161 Laurel Avenue, Winnetka, Illinois 60093
$1,507,000
|
Sold
|
|
| Status: | Closed |
| Sqft: | 0 |
| Cost/Sqft: | — |
| Beds: | 5 |
| Baths: | 4 |
| Year Built: | 1930 |
| Property Taxes: | $29,761 |
| Days On Market: | 3777 |
| Lot Size: | 0,34 |
Description
Exquisite renovation/addition (2007) of elegant masterpiece on double lot (100' wide) in premiere Hubbard Woods location,1/2 block from school. Originally designed w/distinction & solidly constructed with fine materials & craftsmanship, the breathtaking kitchen & family room echo that quality with fresh tasteful decor. Grandly scaled open rooms with tall ceilings. Untapped Potential in opportunity to finish lofty 3rd floor! Breathtaking patio and gardens create outside room plus open play area. Walk to k8 schools, train, & parks.
Property Specifics
| Single Family | |
| — | |
| French Provincial | |
| 1930 | |
| Full | |
| — | |
| No | |
| 0.34 |
| Cook | |
| — | |
| 0 / Not Applicable | |
| None | |
| Lake Michigan | |
| Sewer-Storm | |
| 09038596 | |
| 05173070470000 |
Nearby Schools
| NAME: | DISTRICT: | DISTANCE: | |
|---|---|---|---|
|
Grade School
Hubbard Woods Elementary School |
36 | — | |
|
Middle School
The Skokie School |
36 | Not in DB | |
|
High School
New Trier Twp H.s. Northfield/wi |
203 | Not in DB | |
Property History
| DATE: | EVENT: | PRICE: | SOURCE: |
|---|---|---|---|
| 14 Jun, 2013 | Sold | $1,400,000 | MRED MLS |
| 22 Apr, 2013 | Under contract | $1,499,000 | MRED MLS |
| 29 Jan, 2013 | Listed for sale | $1,499,000 | MRED MLS |
| 12 Jan, 2016 | Sold | $1,507,000 | MRED MLS |
| 21 Oct, 2015 | Under contract | $1,549,000 | MRED MLS |
| 14 Sep, 2015 | Listed for sale | $1,549,000 | MRED MLS |
Room Specifics
Total Bedrooms: 5
Bedrooms Above Ground: 5
Bedrooms Below Ground: 0
Dimensions: —
Floor Type: Hardwood
Dimensions: —
Floor Type: Hardwood
Dimensions: —
Floor Type: Hardwood
Dimensions: —
Floor Type: —
Full Bathrooms: 4
Bathroom Amenities: Whirlpool,Double Sink
Bathroom in Basement: 0
Rooms: Bedroom 5,Eating Area,Foyer,Mud Room,Recreation Room
Basement Description: Partially Finished
Other Specifics
| 2 | |
| Concrete Perimeter | |
| Asphalt | |
| Patio | |
| Wooded | |
| 100 X 151 X 101 X 143 | |
| Interior Stair | |
| Full | |
| Vaulted/Cathedral Ceilings, Skylight(s), Bar-Dry, Hardwood Floors, First Floor Laundry | |
| Range, Microwave, Dishwasher, Refrigerator, Bar Fridge, Freezer, Washer, Dryer | |
| Not in DB | |
| — | |
| — | |
| — | |
| Gas Starter |
Tax History
| Year | Property Taxes |
|---|---|
| 2013 | $26,577 |
| 2016 | $29,761 |
Contact Agent
Nearby Similar Homes
Nearby Sold Comparables
Contact Agent
Listing Provided By
The Hudson Company











