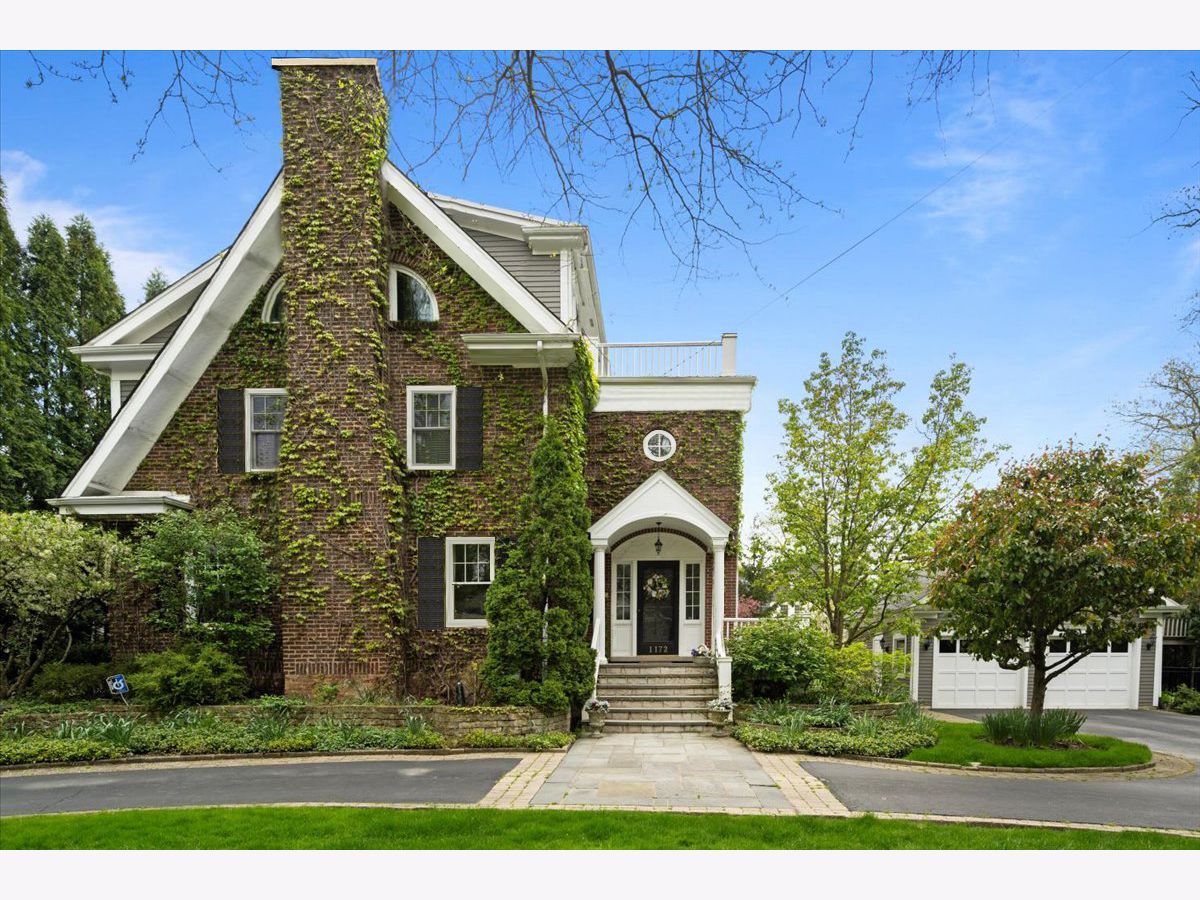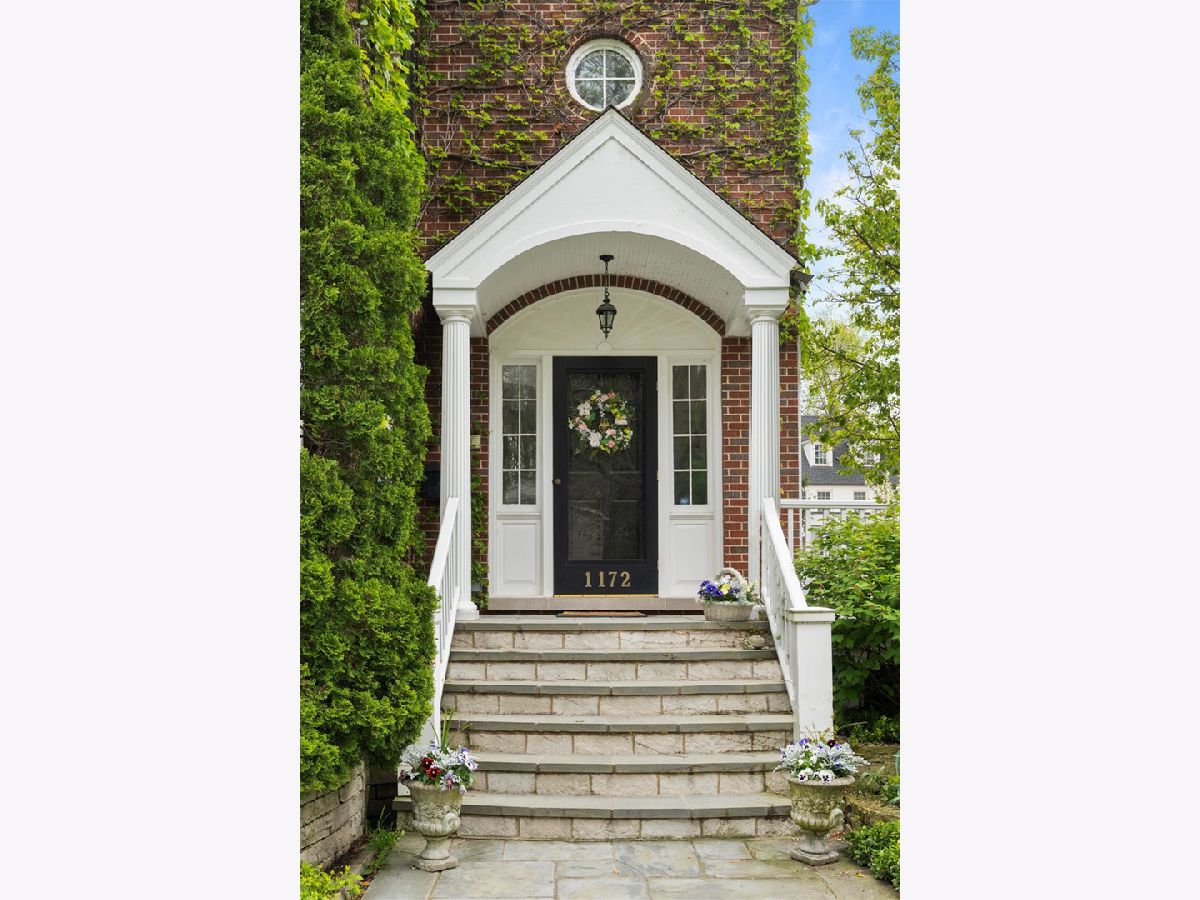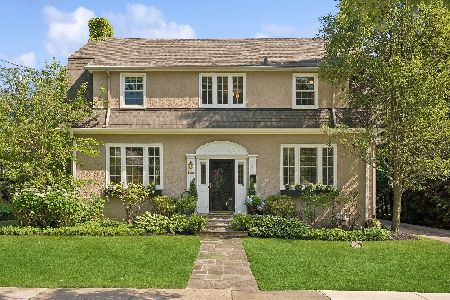1172 Hamptondale Avenue, Winnetka, Illinois 60093
$2,600,000
|
Sold
|
|
| Status: | Closed |
| Sqft: | 4,870 |
| Cost/Sqft: | $493 |
| Beds: | 5 |
| Baths: | 6 |
| Year Built: | 1920 |
| Property Taxes: | $37,874 |
| Days On Market: | 318 |
| Lot Size: | 0,38 |
Description
This classic Winnetka residence blends timeless architectural details with thoughtful updates, offering comfort and effortless livability. A striking staircase makes a grand impression in the gracious, light-filled two story foyer, setting the tone for the home. Beyond the foyer, the spacious and inviting interior creates a warm atmosphere. Whether gathered in the formal living room or sharing a meal in the elegant dining room, the exceptional craftsmanship is evident throughout. The kitchen, breakfast room, and family room span the back of the house, offering ample space for cooking, dining, and relaxing with friends and family A private office, enclosed by French doors, provides a quiet workspace adjacent to the family room. A mudroom, laundry room, and two powder rooms complete this level. Upstairs, the primary suite serves as a serene retreat. A charming dressing room with custom built-in closets and storage leads to the tranquil bedroom, spa-like bath, and spacious walk-in closet. Three additional bedrooms and two full baths complete this level. The third floor includes a private office with two walls of built-in bookcases and desk, a large bedroom with treetop views, and a full bath. Great space in the lower level features a playroom with custom cabinetry and abundant storage. Outside, the wide deck off the breakfast room leads to a bluestone patio and firepit. Mature landscaping wraps the perimeter of the .38 acre property and lush flowering shrubs and perennial plantings provide year round interest. With its classic brick exterior, bluestone patio and walkways, and beautifully landscaped property nestled on a quiet cul-de-sac, this home seamlessly blends timeless elegance with modern comfort-offering an exceptional lifestyle in a sought-after location close to Hubbard Woods school, shopping, restaurants and Metra.
Property Specifics
| Single Family | |
| — | |
| — | |
| 1920 | |
| — | |
| — | |
| No | |
| 0.38 |
| Cook | |
| — | |
| — / Not Applicable | |
| — | |
| — | |
| — | |
| 12301542 | |
| 05173070370000 |
Nearby Schools
| NAME: | DISTRICT: | DISTANCE: | |
|---|---|---|---|
|
Grade School
Hubbard Woods Elementary School |
36 | — | |
|
Middle School
The Skokie School |
36 | Not in DB | |
|
High School
New Trier Twp H.s. Northfield/wi |
203 | Not in DB | |
|
Alternate Junior High School
Carleton W Washburne School |
— | Not in DB | |
Property History
| DATE: | EVENT: | PRICE: | SOURCE: |
|---|---|---|---|
| 9 Apr, 2025 | Sold | $2,600,000 | MRED MLS |
| 10 Mar, 2025 | Under contract | $2,399,000 | MRED MLS |
| 5 Mar, 2025 | Listed for sale | $2,399,000 | MRED MLS |





























































Room Specifics
Total Bedrooms: 5
Bedrooms Above Ground: 5
Bedrooms Below Ground: 0
Dimensions: —
Floor Type: —
Dimensions: —
Floor Type: —
Dimensions: —
Floor Type: —
Dimensions: —
Floor Type: —
Full Bathrooms: 6
Bathroom Amenities: Whirlpool,Separate Shower,Double Sink
Bathroom in Basement: 0
Rooms: —
Basement Description: —
Other Specifics
| 2 | |
| — | |
| — | |
| — | |
| — | |
| 110 X 150 | |
| — | |
| — | |
| — | |
| — | |
| Not in DB | |
| — | |
| — | |
| — | |
| — |
Tax History
| Year | Property Taxes |
|---|---|
| 2025 | $37,874 |
Contact Agent
Nearby Similar Homes
Nearby Sold Comparables
Contact Agent
Listing Provided By
Compass










