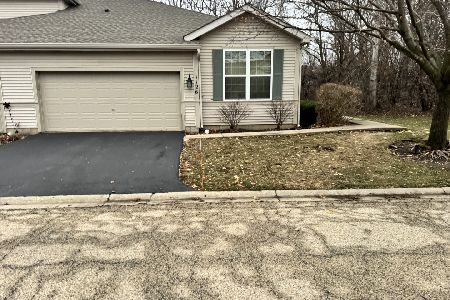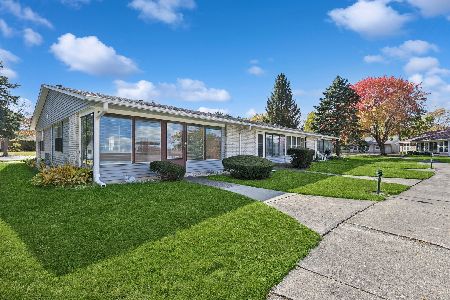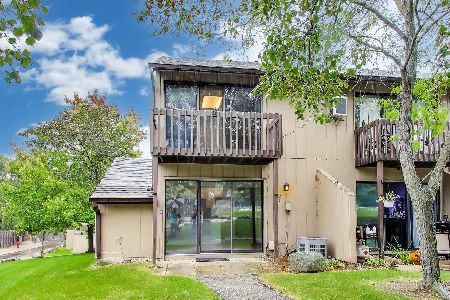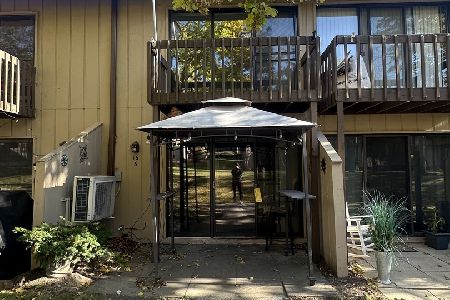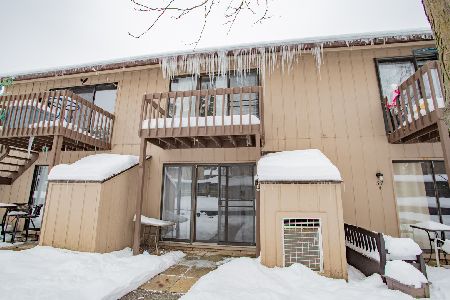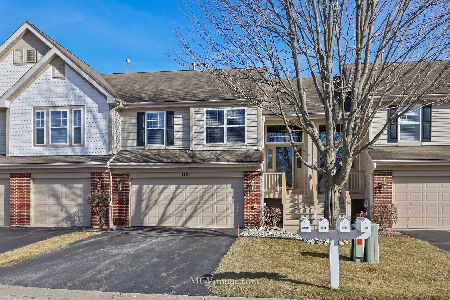1161 Oakwood Drive, Fox Lake, Illinois 60020
$207,000
|
Sold
|
|
| Status: | Closed |
| Sqft: | 1,182 |
| Cost/Sqft: | $182 |
| Beds: | 2 |
| Baths: | 3 |
| Year Built: | 2001 |
| Property Taxes: | $6,388 |
| Days On Market: | 2021 |
| Lot Size: | 0,00 |
Description
Second buyer denied loan approval. Inspection has been done. Repairs have been completed. Ready to go! Don't miss this great ranch townhome overlooking Leisure Lake. Serene water views from the Living Room, Kitchen, Primary Bedroom, Family Room and heated Sun Room. The Kitchen is open to both the Living Room and Dining Room and features hardwood floor, granite countertops, stainless steel appliances and walks out to a party-size paver brick patio on the shore. The Primary bedroom has a walk-in closet and a full bath with double sink, whirlpool tub and separate shower. The English basement is great for entertaining with a huge stone fireplace, knotty pine log paneling, a half bath and lots of daylight and lake view from the big windows. The fireplace/heater and A/C unit in the Sun Room stay as well as the shuffleboard table and the TV in the basement.
Property Specifics
| Condos/Townhomes | |
| 1 | |
| — | |
| 2001 | |
| — | |
| — | |
| Yes | |
| — |
| Lake | |
| Woodland Green | |
| 271 / Monthly | |
| — | |
| — | |
| — | |
| 10783378 | |
| 01283010660000 |
Nearby Schools
| NAME: | DISTRICT: | DISTANCE: | |
|---|---|---|---|
|
Grade School
Lotus School |
114 | — | |
|
Middle School
Stanton School |
114 | Not in DB | |
|
High School
Grant Community High School |
124 | Not in DB | |
Property History
| DATE: | EVENT: | PRICE: | SOURCE: |
|---|---|---|---|
| 18 Aug, 2014 | Sold | $184,500 | MRED MLS |
| 12 Jul, 2014 | Under contract | $184,500 | MRED MLS |
| 2 Jun, 2014 | Listed for sale | $184,500 | MRED MLS |
| 8 Dec, 2020 | Sold | $207,000 | MRED MLS |
| 30 Oct, 2020 | Under contract | $214,900 | MRED MLS |
| — | Last price change | $224,900 | MRED MLS |
| 15 Jul, 2020 | Listed for sale | $224,900 | MRED MLS |




































Room Specifics
Total Bedrooms: 2
Bedrooms Above Ground: 2
Bedrooms Below Ground: 0
Dimensions: —
Floor Type: —
Full Bathrooms: 3
Bathroom Amenities: Whirlpool,Separate Shower,Double Sink
Bathroom in Basement: 1
Rooms: —
Basement Description: Finished
Other Specifics
| 2 | |
| — | |
| Asphalt | |
| — | |
| — | |
| 46X100X40X111 | |
| — | |
| — | |
| — | |
| — | |
| Not in DB | |
| — | |
| — | |
| — | |
| — |
Tax History
| Year | Property Taxes |
|---|---|
| 2014 | $3,607 |
| 2020 | $6,388 |
Contact Agent
Nearby Similar Homes
Nearby Sold Comparables
Contact Agent
Listing Provided By
RE/MAX Showcase

