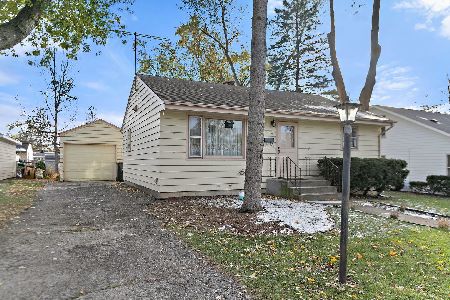1161 Silver Lake Road, Cary, Illinois 60013
$312,000
|
Sold
|
|
| Status: | Closed |
| Sqft: | 1,818 |
| Cost/Sqft: | $173 |
| Beds: | 4 |
| Baths: | 3 |
| Year Built: | 1987 |
| Property Taxes: | $10,846 |
| Days On Market: | 2107 |
| Lot Size: | 1,15 |
Description
LIGHT, BRIGHT, OPEN floor plan boasts huge picture window, skylights and oversize sliding door to bring the outdoors in! Stunning remodel features NEW high end maple shaker cabinetry,NEW LG stainless appliances,NEW Granite Counters, sink,faucet, NEW lighting, NEW hardwood floors,NEW Carpeting, Fresh (2019) Paint and trim, NEW 2019 Electric box.Vaulted ceiling is enhanced by wood trim and skylights. Living room opens to dining room and kitchen for easy entertaining flow. Enjoy a convenient main floor laundry. Master suite will please with NEW ensuite bath with high end finishes. Two other main floor bedrooms share the redone hall bath. Walkout Basement has a huge family room, another bedroom and office /bedroom 5 and a NEW full bath. Absolutely nothing to do but move in. Stunning wooded lot with patio and a deck to enjoy it. Nearby Lions park , town and train. It's a great life here!
Property Specifics
| Single Family | |
| — | |
| Ranch | |
| 1987 | |
| Full,Walkout | |
| RANCH | |
| No | |
| 1.15 |
| Mc Henry | |
| — | |
| 0 / Not Applicable | |
| None | |
| Public | |
| Public Sewer | |
| 10663935 | |
| 1912200028 |
Nearby Schools
| NAME: | DISTRICT: | DISTANCE: | |
|---|---|---|---|
|
Grade School
Deer Path Elementary School |
26 | — | |
|
Middle School
Cary Junior High School |
26 | Not in DB | |
|
High School
Cary-grove Community High School |
155 | Not in DB | |
Property History
| DATE: | EVENT: | PRICE: | SOURCE: |
|---|---|---|---|
| 24 Jun, 2019 | Sold | $177,000 | MRED MLS |
| 10 Dec, 2018 | Under contract | $175,000 | MRED MLS |
| 2 Nov, 2018 | Listed for sale | $199,900 | MRED MLS |
| 21 Aug, 2020 | Sold | $312,000 | MRED MLS |
| 6 Jul, 2020 | Under contract | $314,900 | MRED MLS |
| — | Last price change | $321,000 | MRED MLS |
| 11 Mar, 2020 | Listed for sale | $321,000 | MRED MLS |
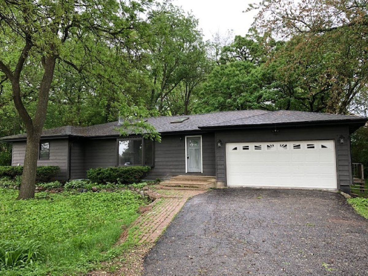
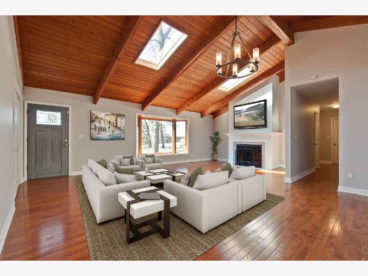
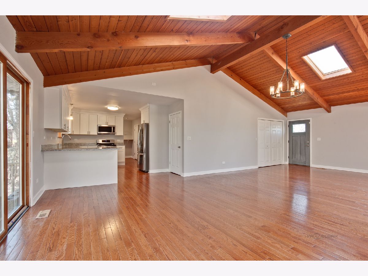
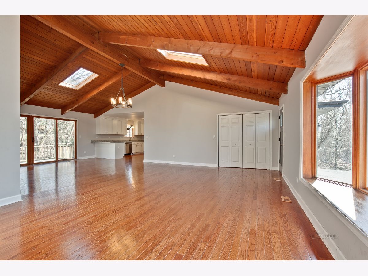
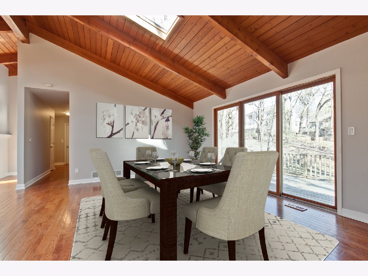
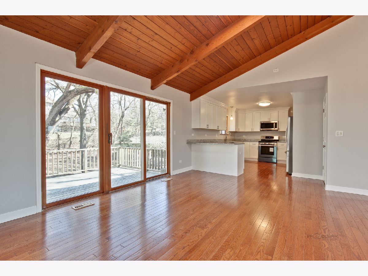
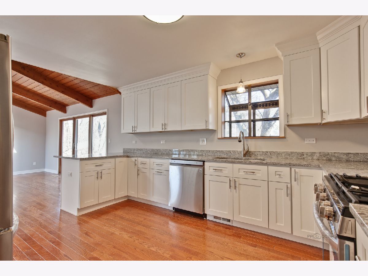
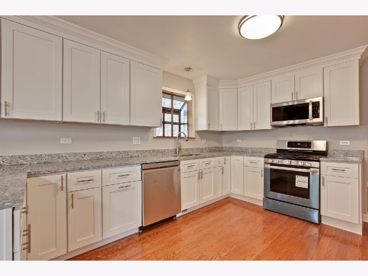
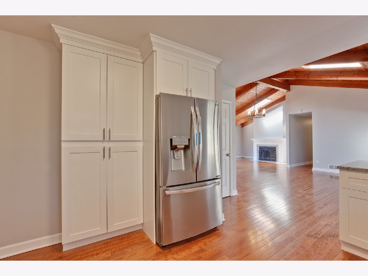
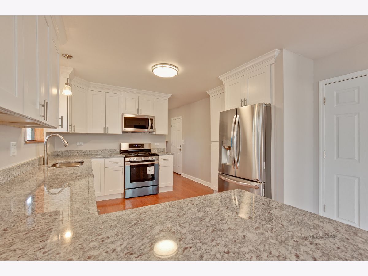
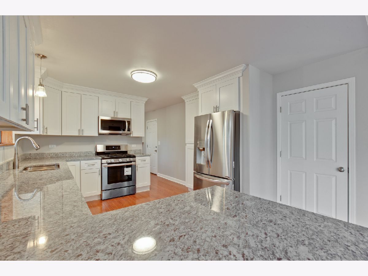
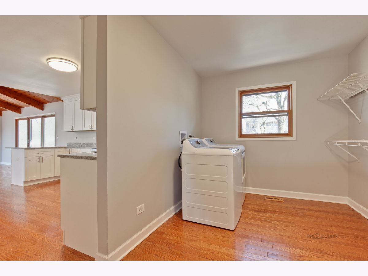
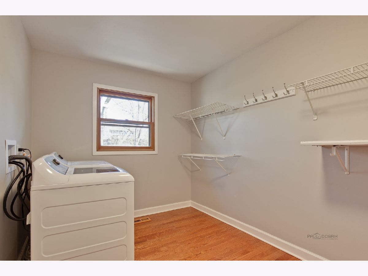
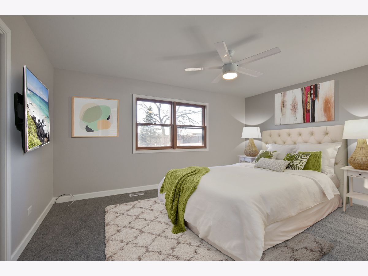
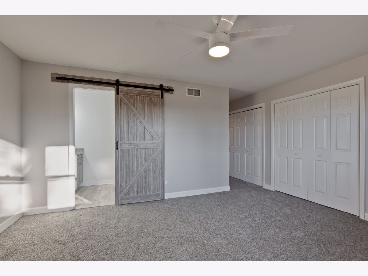
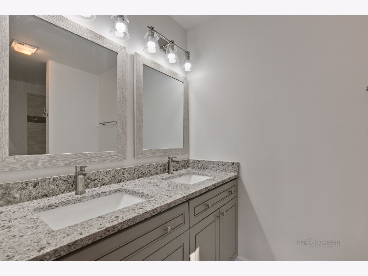
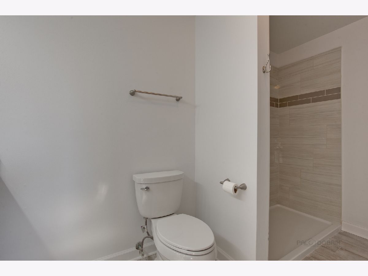
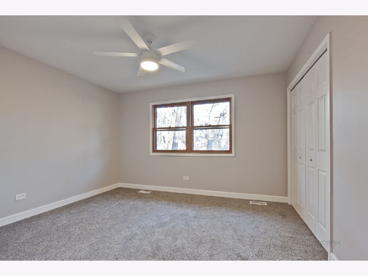
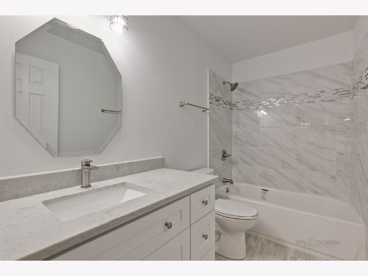
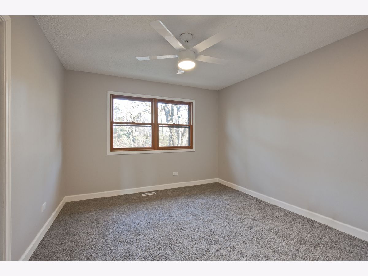
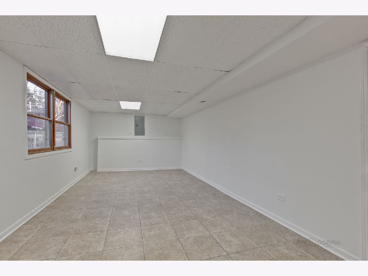
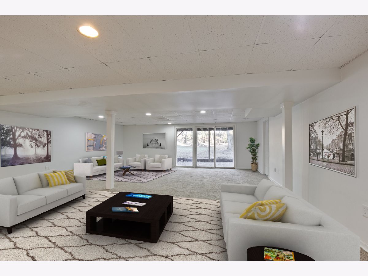
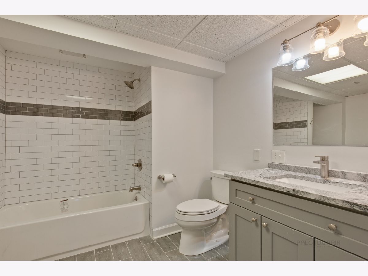
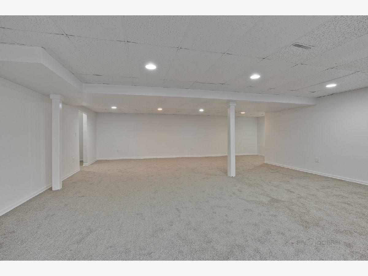
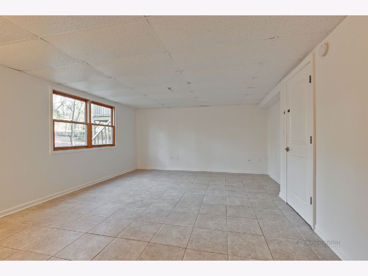
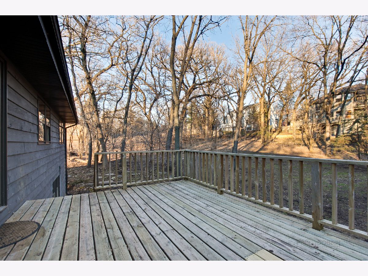
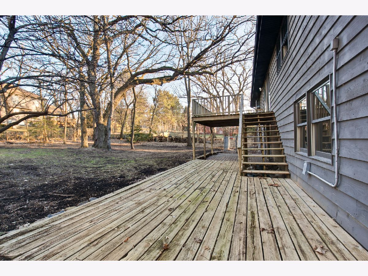
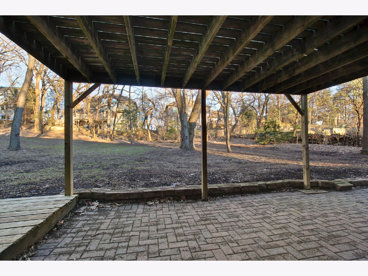
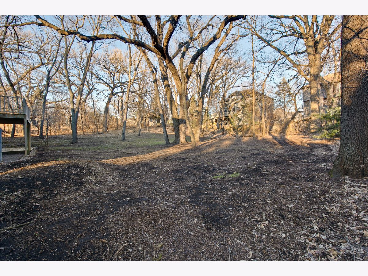
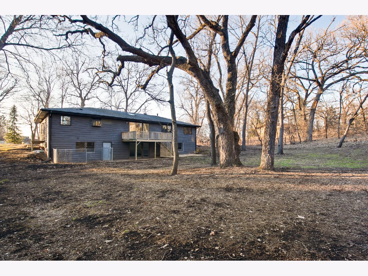
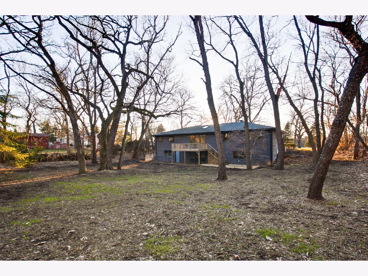
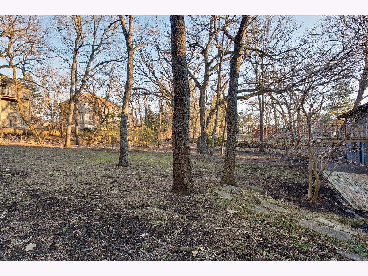
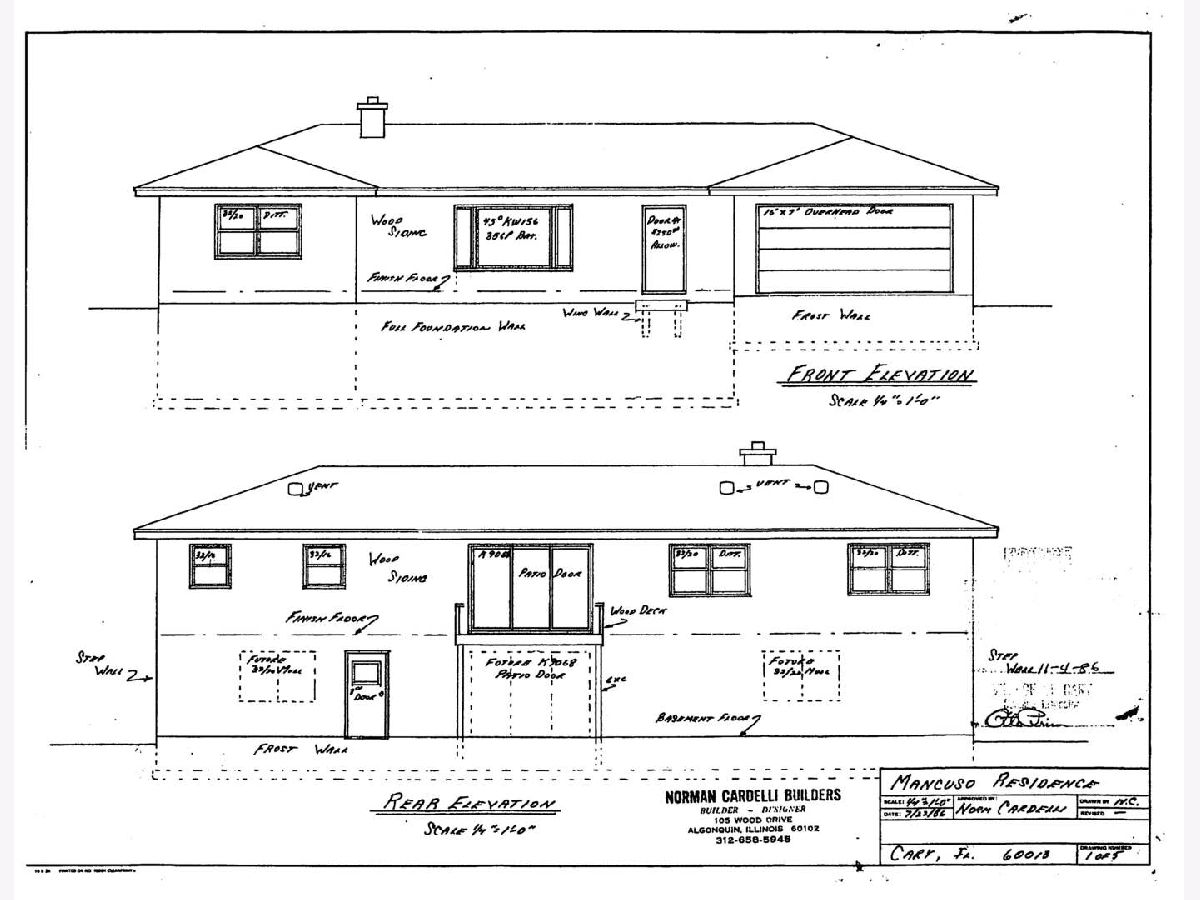
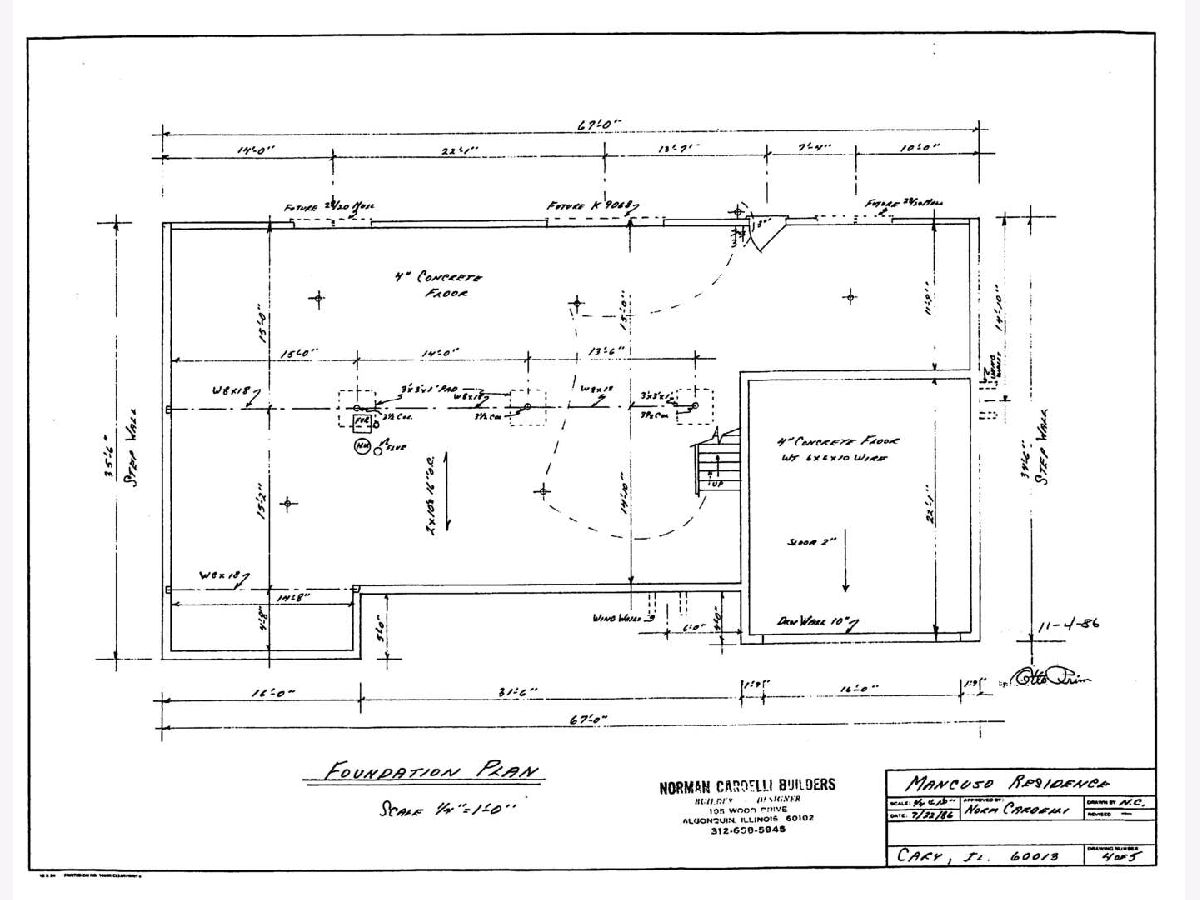
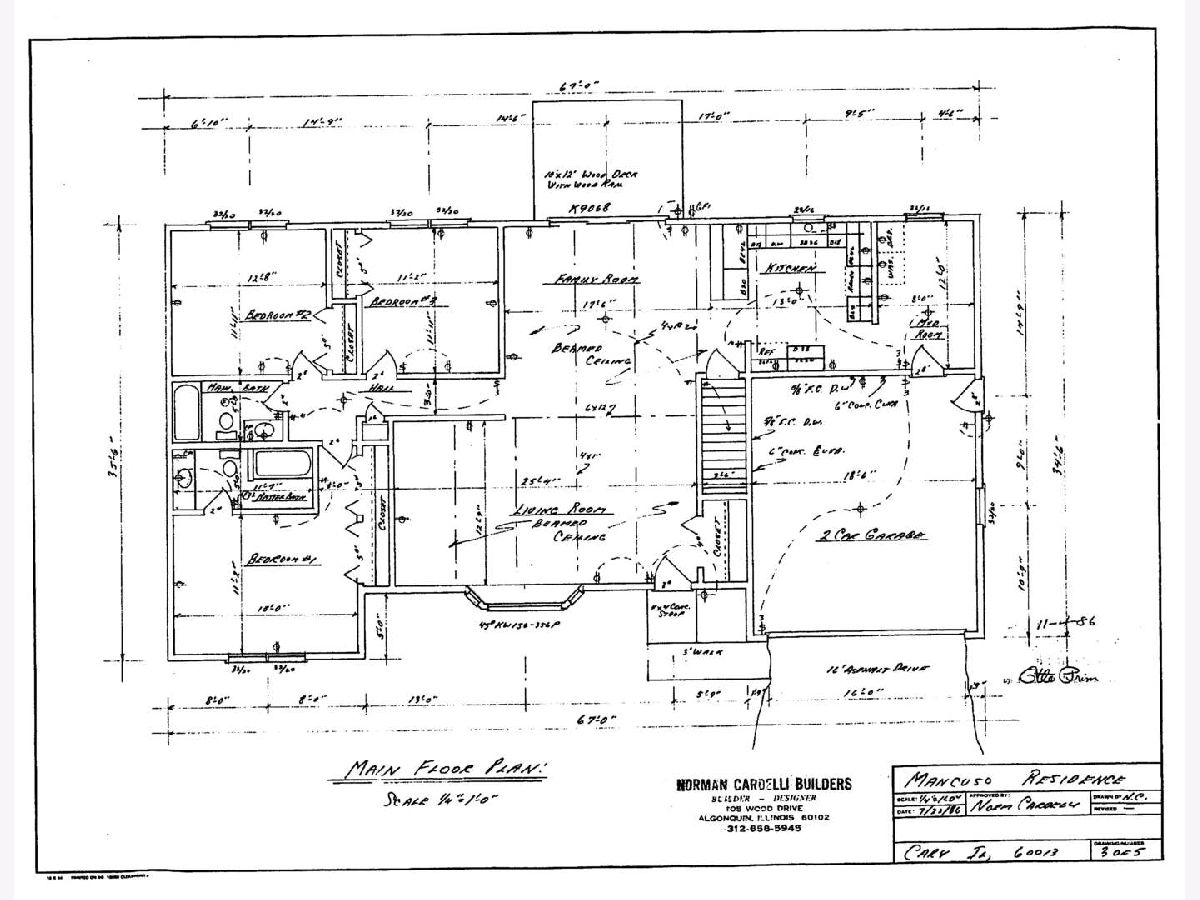
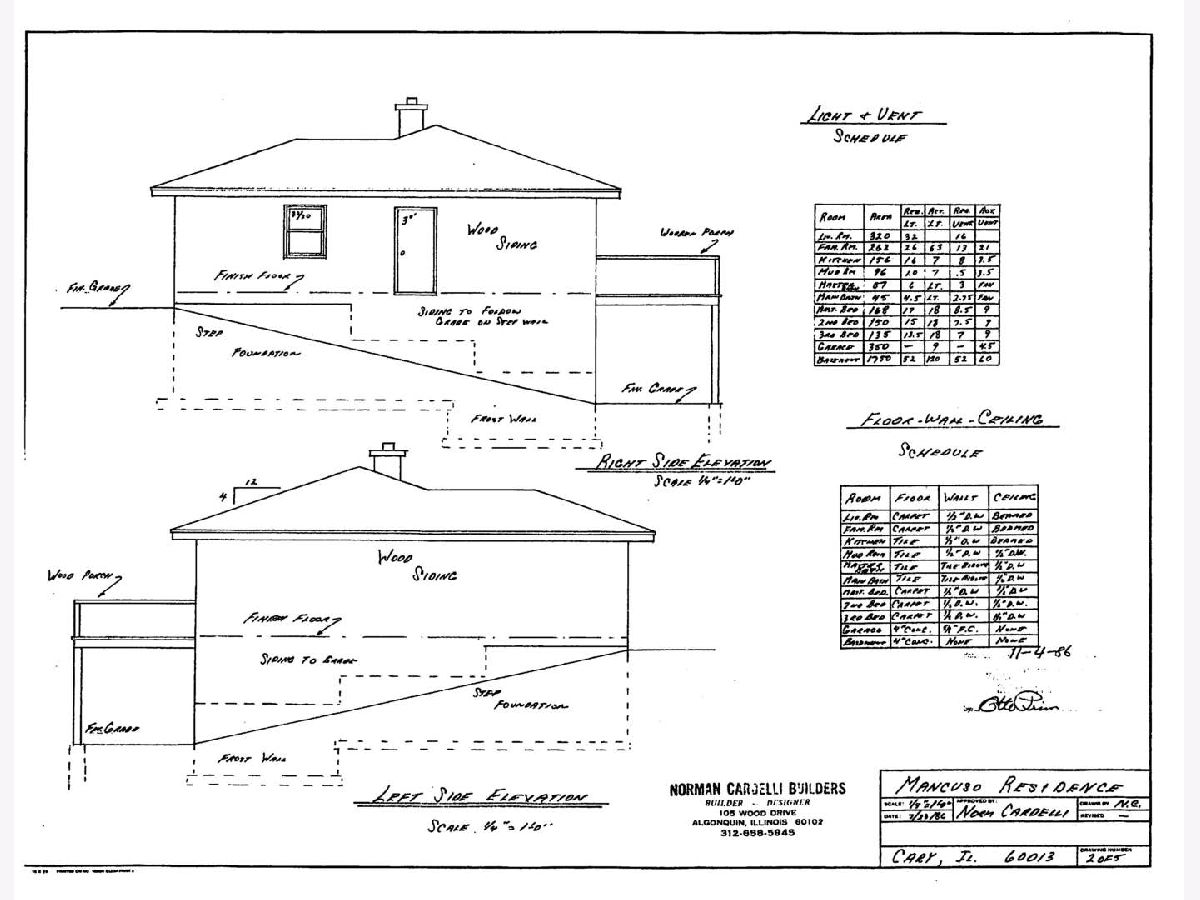
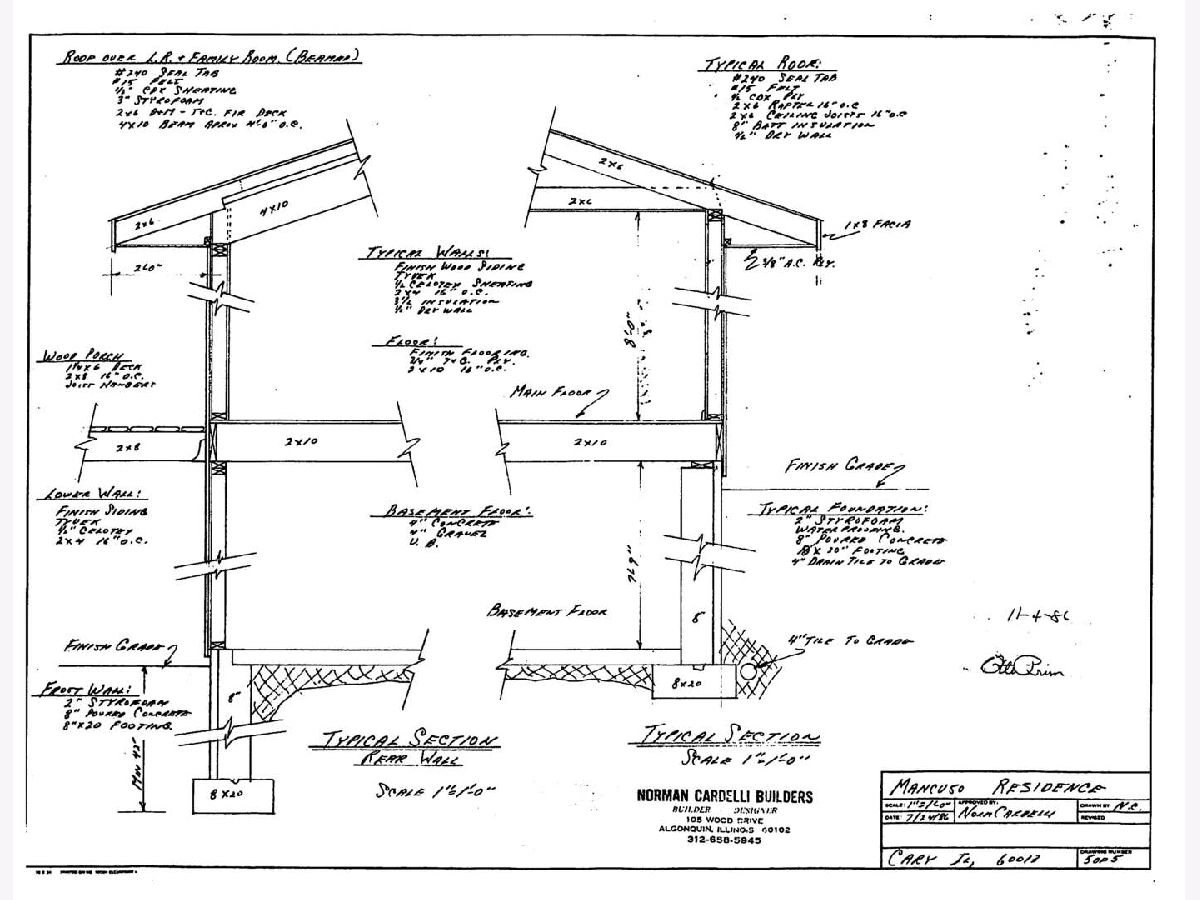
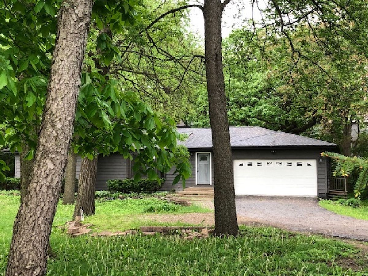
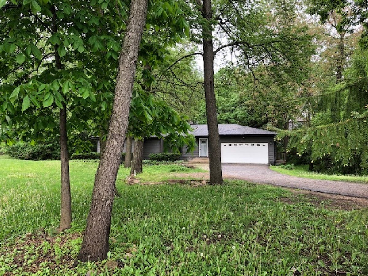
Room Specifics
Total Bedrooms: 4
Bedrooms Above Ground: 4
Bedrooms Below Ground: 0
Dimensions: —
Floor Type: Carpet
Dimensions: —
Floor Type: Carpet
Dimensions: —
Floor Type: Ceramic Tile
Full Bathrooms: 3
Bathroom Amenities: Separate Shower,Double Sink
Bathroom in Basement: 1
Rooms: Office
Basement Description: Finished,Exterior Access
Other Specifics
| 2.5 | |
| Concrete Perimeter | |
| Asphalt | |
| Deck, Patio | |
| Wooded | |
| 175.6X265.1X175.1X267.4 | |
| Unfinished | |
| Full | |
| Vaulted/Cathedral Ceilings, Skylight(s), Hardwood Floors, First Floor Bedroom, First Floor Laundry, First Floor Full Bath | |
| Range, Microwave, Dishwasher, Refrigerator, Washer, Dryer, Stainless Steel Appliance(s) | |
| Not in DB | |
| Park | |
| — | |
| — | |
| Wood Burning |
Tax History
| Year | Property Taxes |
|---|---|
| 2019 | $10,687 |
| 2020 | $10,846 |
Contact Agent
Nearby Similar Homes
Nearby Sold Comparables
Contact Agent
Listing Provided By
RE/MAX Suburban


