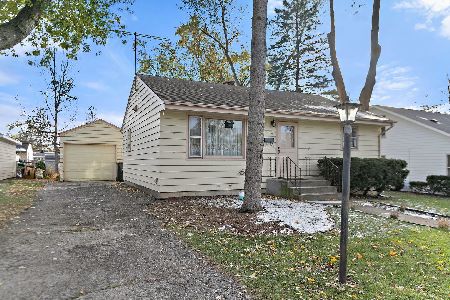1164 Liberty Avenue, Cary, Illinois 60013
$343,000
|
Sold
|
|
| Status: | Closed |
| Sqft: | 2,906 |
| Cost/Sqft: | $120 |
| Beds: | 4 |
| Baths: | 3 |
| Year Built: | 1989 |
| Property Taxes: | $10,937 |
| Days On Market: | 2469 |
| Lot Size: | 0,28 |
Description
Location, location! This Versman custom built home sits among the tall Oak Trees in the charming and well established neighborhood of Patriot Woods, the heart of Cary! Surrounded by 5 miles of bike and walking trails to: all the schools, parks, athletic fields, sledding hill and Starbucks! Much of this 4 bedroom home has been updated! Highlights: hardwood floors, new carpet (2019) volume ceilings, 1st flr laundry/mudroom, 1st flr office, beautifully renovated master bath, eat in kitchen w/granite, serving island and SS appliances (2016). The inviting family room boasts of a wood burning fireplace w/gas starter and blower for extra warmth and floor to ceiling Hurd Windows. Additional features: finished basement w/lots of natural light, central vac. abundant storage. For outdoor entertaining enjoy 900 sqft deck and screened-in gazebo overlooking fenced yard w/mature trees and sprinkling system! You will love the community, 5 min to the Metra!
Property Specifics
| Single Family | |
| — | |
| Colonial | |
| 1989 | |
| Partial,English | |
| VERSMAN CUSTOM HOME | |
| No | |
| 0.28 |
| Mc Henry | |
| Patriot Woods | |
| 0 / Not Applicable | |
| None | |
| Public | |
| Public Sewer | |
| 10309931 | |
| 1912251006 |
Nearby Schools
| NAME: | DISTRICT: | DISTANCE: | |
|---|---|---|---|
|
Grade School
Three Oaks School |
26 | — | |
|
Middle School
Cary Junior High School |
26 | Not in DB | |
|
High School
Cary-grove Community High School |
155 | Not in DB | |
Property History
| DATE: | EVENT: | PRICE: | SOURCE: |
|---|---|---|---|
| 8 May, 2019 | Sold | $343,000 | MRED MLS |
| 18 Mar, 2019 | Under contract | $349,900 | MRED MLS |
| 15 Mar, 2019 | Listed for sale | $349,900 | MRED MLS |
Room Specifics
Total Bedrooms: 4
Bedrooms Above Ground: 4
Bedrooms Below Ground: 0
Dimensions: —
Floor Type: Carpet
Dimensions: —
Floor Type: Carpet
Dimensions: —
Floor Type: Carpet
Full Bathrooms: 3
Bathroom Amenities: Separate Shower,Steam Shower
Bathroom in Basement: 0
Rooms: Deck,Eating Area,Family Room,Office,Screened Porch,Sitting Room
Basement Description: Finished,Crawl
Other Specifics
| 2 | |
| Concrete Perimeter | |
| Asphalt | |
| Deck, Porch, Screened Deck | |
| Mature Trees | |
| 95 X 125 X 95 X 125 | |
| Pull Down Stair | |
| Full | |
| Vaulted/Cathedral Ceilings, Hardwood Floors, First Floor Laundry, Walk-In Closet(s) | |
| Range, Microwave, Dishwasher, Refrigerator, Disposal, Stainless Steel Appliance(s), Built-In Oven, Water Softener Owned | |
| Not in DB | |
| Sidewalks, Street Lights, Street Paved | |
| — | |
| — | |
| Wood Burning, Attached Fireplace Doors/Screen, Gas Starter, Heatilator |
Tax History
| Year | Property Taxes |
|---|---|
| 2019 | $10,937 |
Contact Agent
Nearby Similar Homes
Nearby Sold Comparables
Contact Agent
Listing Provided By
Baird & Warner








