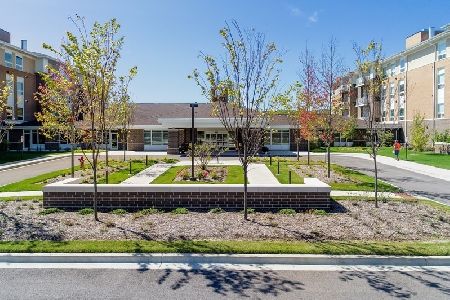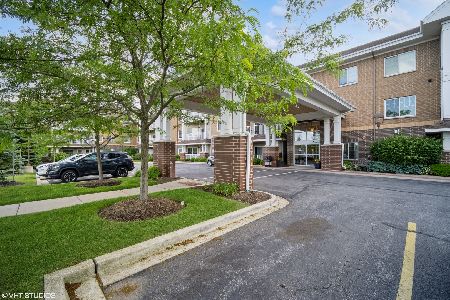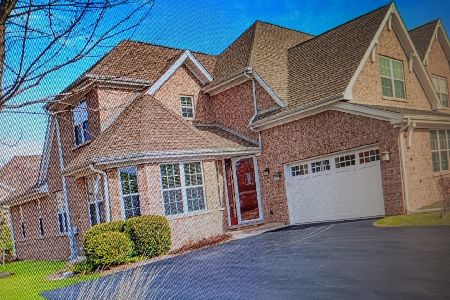1161 Taylor Street, Northbrook, Illinois 60062
$523,000
|
Sold
|
|
| Status: | Closed |
| Sqft: | 2,725 |
| Cost/Sqft: | $196 |
| Beds: | 3 |
| Baths: | 3 |
| Year Built: | — |
| Property Taxes: | $0 |
| Days On Market: | 2309 |
| Lot Size: | 0,00 |
Description
Over 2700 sq ft townhouse in the highly regarded and gated Meadow Ridge community! Unit updated and shows great! This is one of the last builder owned units and will come with a one year home warranty. First floor master bedroom suite featuring large walk-in closet and newly remodeled master bath. Spacious living room with a vaulted ceiling and fireplace, a separate dining room. Kitchen beautifully updated with stainless appliances, quality wood cabinetry and quartz countertops. Spacious 2nd floor offers two additional bedrooms with large walk in closets, a linen closet, new full bath and huge finished bonus room. Attached two car garage. Patio off breakfast room. Beautiful location with views of landscaped yard and pleasant flowing stream. Common areas with ponds, park areas and sidewalks thru out. Maintenance free living. Ask about the land lease.
Property Specifics
| Condos/Townhomes | |
| 2 | |
| — | |
| — | |
| None | |
| B | |
| Yes | |
| — |
| Cook | |
| Meadow Ridge | |
| 713 / Monthly | |
| Parking,Insurance,Security,Doorman,Exterior Maintenance,Lawn Care,Snow Removal | |
| Lake Michigan | |
| Public Sewer | |
| 10537140 | |
| 04143040174077 |
Nearby Schools
| NAME: | DISTRICT: | DISTANCE: | |
|---|---|---|---|
|
Grade School
Wescott Elementary School |
30 | — | |
|
Middle School
Maple School |
30 | Not in DB | |
|
High School
Glenbrook North High School |
225 | Not in DB | |
Property History
| DATE: | EVENT: | PRICE: | SOURCE: |
|---|---|---|---|
| 31 Jan, 2020 | Sold | $523,000 | MRED MLS |
| 23 Nov, 2019 | Under contract | $534,000 | MRED MLS |
| 3 Oct, 2019 | Listed for sale | $534,000 | MRED MLS |
Room Specifics
Total Bedrooms: 3
Bedrooms Above Ground: 3
Bedrooms Below Ground: 0
Dimensions: —
Floor Type: —
Dimensions: —
Floor Type: —
Full Bathrooms: 3
Bathroom Amenities: Separate Shower,Double Sink,Soaking Tub
Bathroom in Basement: —
Rooms: Breakfast Room,Bonus Room
Basement Description: None
Other Specifics
| 2 | |
| Concrete Perimeter | |
| Asphalt | |
| Patio | |
| Landscaped,Stream(s) | |
| COMMON | |
| — | |
| Full | |
| Vaulted/Cathedral Ceilings, Hardwood Floors, First Floor Bedroom, First Floor Laundry, First Floor Full Bath, Laundry Hook-Up in Unit | |
| — | |
| Not in DB | |
| — | |
| — | |
| Door Person, Receiving Room | |
| — |
Tax History
| Year | Property Taxes |
|---|
Contact Agent
Nearby Similar Homes
Nearby Sold Comparables
Contact Agent
Listing Provided By
Lisa M Novelli










