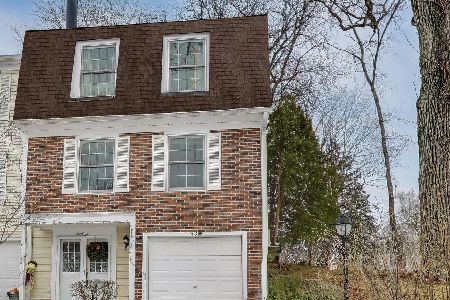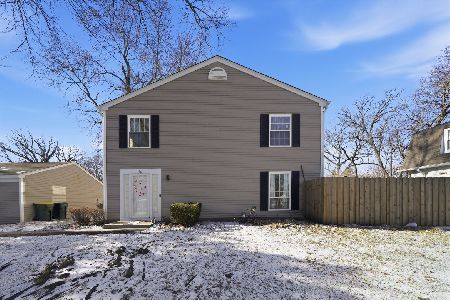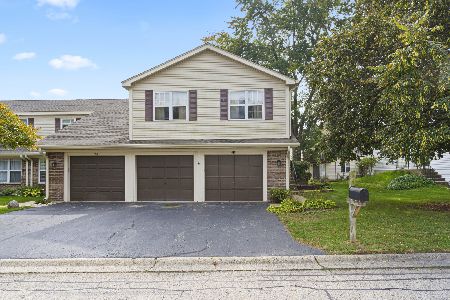1161 West Lake Drive, Cary, Illinois 60013
$245,990
|
Sold
|
|
| Status: | Closed |
| Sqft: | 1,903 |
| Cost/Sqft: | $129 |
| Beds: | 3 |
| Baths: | 3 |
| Year Built: | 2020 |
| Property Taxes: | $0 |
| Days On Market: | 2126 |
| Lot Size: | 0,00 |
Description
NEW CONSTRUCTION ALMOST READY! Captivating 1,565 sq ft townhome in the exciting new West Lake community in Cary! Impeccable Stirling townhome design boasts 2 bedrooms, 2.5 bathrooms, roomy loft, and 2-car garage! Mesmerizing kitchen features abundant counter space, designer cabinets with crown molding, expansive island, and new stainless steel appliances! Thoughtful open concept layout places the kitchen beside the breakfast and great room areas, providing an ideal space for entertaining! Impressive master suite includes oversized walk-in closet. Convenient second story laundry room! Master bathroom includes dual bowl vanity. New Stirling townhome for sale in Cary features a professionally landscaped yard with lawn care and snow removal! Model home pictured.
Property Specifics
| Condos/Townhomes | |
| 2 | |
| — | |
| 2020 | |
| None | |
| AMBERLEY | |
| No | |
| — |
| Mc Henry | |
| West Lake | |
| 142 / Monthly | |
| Insurance,Lawn Care,Snow Removal | |
| Public | |
| Public Sewer | |
| 10679751 | |
| 1911226006 |
Property History
| DATE: | EVENT: | PRICE: | SOURCE: |
|---|---|---|---|
| 31 Mar, 2020 | Sold | $245,990 | MRED MLS |
| 30 Mar, 2020 | Under contract | $245,990 | MRED MLS |
| 29 Mar, 2020 | Listed for sale | $245,990 | MRED MLS |



Room Specifics
Total Bedrooms: 3
Bedrooms Above Ground: 3
Bedrooms Below Ground: 0
Dimensions: —
Floor Type: —
Dimensions: —
Floor Type: —
Full Bathrooms: 3
Bathroom Amenities: —
Bathroom in Basement: 0
Rooms: Loft
Basement Description: None
Other Specifics
| 2 | |
| — | |
| — | |
| — | |
| — | |
| 115X52X141X61 | |
| — | |
| Full | |
| — | |
| — | |
| Not in DB | |
| — | |
| — | |
| — | |
| — |
Tax History
| Year | Property Taxes |
|---|
Contact Agent
Nearby Similar Homes
Contact Agent
Listing Provided By
RE/MAX Plaza










