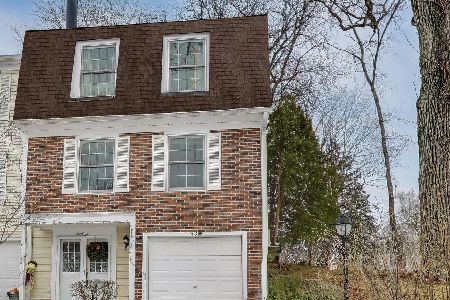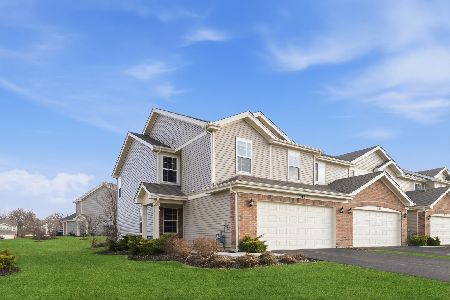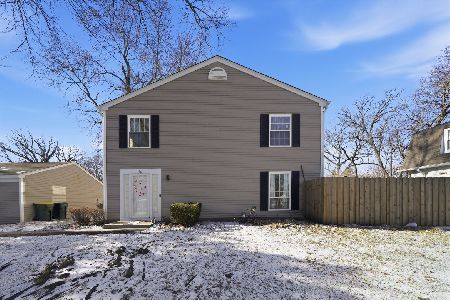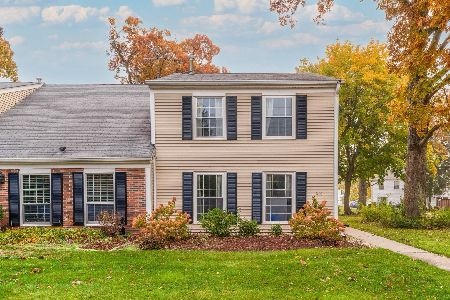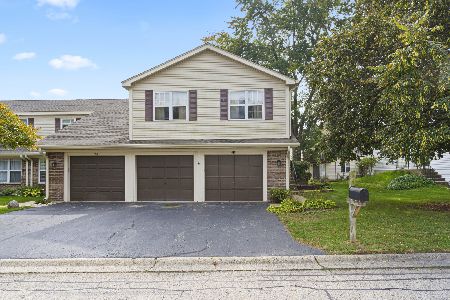1173 Lake Drive, Cary, Illinois 60013
$278,500
|
Sold
|
|
| Status: | Closed |
| Sqft: | 1,966 |
| Cost/Sqft: | $143 |
| Beds: | 3 |
| Baths: | 3 |
| Year Built: | 2018 |
| Property Taxes: | $5,641 |
| Days On Market: | 1727 |
| Lot Size: | 0,00 |
Description
Beautiful like-new upgraded 3 Bedroom 2.5 Bath end unit Amberley model in West Lake! One of the largest models in the communitiy, this home includes a flex room on each floor for great work & learn-from-home options! The open floor plan includes a centralized Kitchen with upgraded cabinets, pantry closet & all appliances and opens to the spacious eating area & Family Room. The mudroom is conveniently located off the garage and the first floor Den/Office complete the main level. Upstrairs are 3 perfectly sized Bedrooms including the Owners Suite with private bath and walk-in closet. The 2nd floor loft makes the perfect additional home office or can be easily converted to 4th bedroom. Laundry Room with built-in cabinets. 2 car attached garage. Also includes builder smart home technology, keypad entry, ADT security system & Lutron Caesta Dimmer Switches with Pico Remote.
Property Specifics
| Condos/Townhomes | |
| 2 | |
| — | |
| 2018 | |
| None | |
| AMBERLEY | |
| No | |
| — |
| Mc Henry | |
| West Lake | |
| 142 / Monthly | |
| Insurance,Exterior Maintenance,Lawn Care,Snow Removal | |
| Public | |
| Public Sewer | |
| 11073023 | |
| 1911281023 |
Nearby Schools
| NAME: | DISTRICT: | DISTANCE: | |
|---|---|---|---|
|
Grade School
Deer Path Elementary School |
26 | — | |
|
Middle School
Cary Junior High School |
26 | Not in DB | |
|
High School
Cary-grove Community High School |
155 | Not in DB | |
Property History
| DATE: | EVENT: | PRICE: | SOURCE: |
|---|---|---|---|
| 28 Jun, 2021 | Sold | $278,500 | MRED MLS |
| 12 May, 2021 | Under contract | $282,000 | MRED MLS |
| 1 May, 2021 | Listed for sale | $282,000 | MRED MLS |




































Room Specifics
Total Bedrooms: 3
Bedrooms Above Ground: 3
Bedrooms Below Ground: 0
Dimensions: —
Floor Type: Carpet
Dimensions: —
Floor Type: Carpet
Full Bathrooms: 3
Bathroom Amenities: Separate Shower,Double Sink
Bathroom in Basement: 0
Rooms: Breakfast Room,Den,Loft
Basement Description: None
Other Specifics
| 2 | |
| Concrete Perimeter | |
| Asphalt | |
| Patio | |
| Landscaped | |
| 24 X 77 | |
| — | |
| Full | |
| Second Floor Laundry, Walk-In Closet(s) | |
| Range, Microwave, Dishwasher, Refrigerator, Washer, Dryer, Disposal, Stainless Steel Appliance(s) | |
| Not in DB | |
| — | |
| — | |
| Park | |
| — |
Tax History
| Year | Property Taxes |
|---|---|
| 2021 | $5,641 |
Contact Agent
Nearby Similar Homes
Contact Agent
Listing Provided By
@properties

