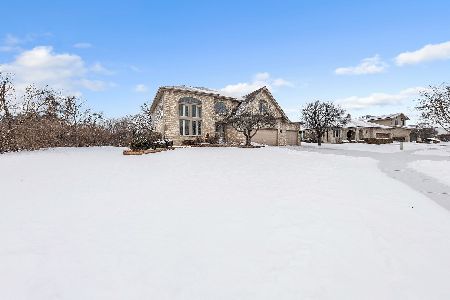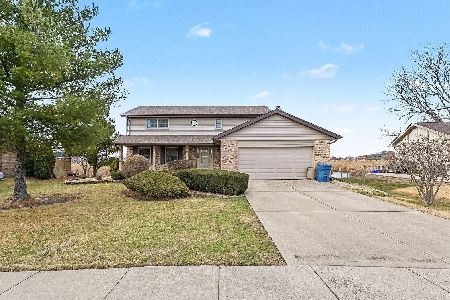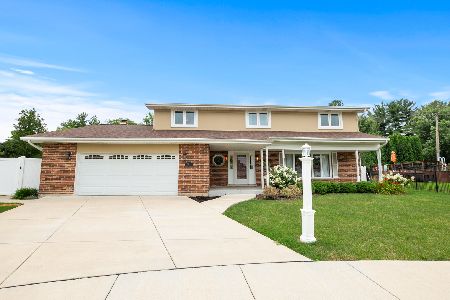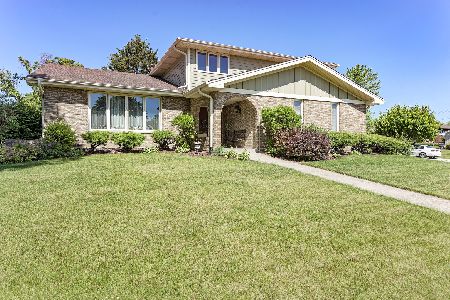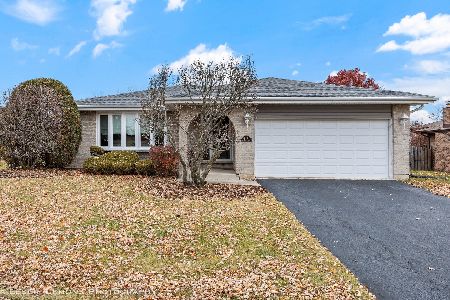11611 Glenview Drive, Orland Park, Illinois 60467
$388,000
|
Sold
|
|
| Status: | Closed |
| Sqft: | 2,645 |
| Cost/Sqft: | $151 |
| Beds: | 4 |
| Baths: | 4 |
| Year Built: | 1987 |
| Property Taxes: | $7,359 |
| Days On Market: | 2423 |
| Lot Size: | 0,29 |
Description
Refreshed and updated 4 Bedroom, 3.1 Bath, 2.5 attached Garage home on a quite cul de sac, overlooking the park, and with a newly updated in-ground Pool and large Trex Deck. This backyard is your own private oasis! Beautiful year-round professional landscaping. Kitchen and bathrooms recently updated! New quartz counter tops, stainless steel LG kitchen appliances. Freshly painted and new carpet. Large basement with high ceilings and room to be able to use for multiple uses. Master Suite is large enough for seating area and has its own private Bath. Kitchen opens into the eating area and family room with access to Deck, backyard and pool area. Living Room and Dining Room are very spacious, easy enough to use the Dining Room for main level bedroom if needed. Nothing to do but move in and enjoy the rest of the summer! The pool is still open!! An awesome lifestyle awaits!!!
Property Specifics
| Single Family | |
| — | |
| — | |
| 1987 | |
| Full | |
| — | |
| No | |
| 0.29 |
| Cook | |
| Pinewood East | |
| 0 / Not Applicable | |
| None | |
| Public | |
| Public Sewer | |
| 10427236 | |
| 27071090120000 |
Nearby Schools
| NAME: | DISTRICT: | DISTANCE: | |
|---|---|---|---|
|
Grade School
Centennial School |
135 | — | |
|
Middle School
Orland Junior High School |
135 | Not in DB | |
|
High School
Carl Sandburg High School |
230 | Not in DB | |
Property History
| DATE: | EVENT: | PRICE: | SOURCE: |
|---|---|---|---|
| 26 Sep, 2019 | Sold | $388,000 | MRED MLS |
| 11 Aug, 2019 | Under contract | $399,000 | MRED MLS |
| — | Last price change | $410,000 | MRED MLS |
| 23 Jun, 2019 | Listed for sale | $425,000 | MRED MLS |
Room Specifics
Total Bedrooms: 4
Bedrooms Above Ground: 4
Bedrooms Below Ground: 0
Dimensions: —
Floor Type: Carpet
Dimensions: —
Floor Type: Carpet
Dimensions: —
Floor Type: Carpet
Full Bathrooms: 4
Bathroom Amenities: Separate Shower,Double Sink
Bathroom in Basement: 1
Rooms: Attic,Office,Recreation Room,Foyer,Walk In Closet,Deck,Utility Room-Lower Level
Basement Description: Partially Finished,Bathroom Rough-In
Other Specifics
| 2.5 | |
| — | |
| Concrete | |
| Deck, Porch, In Ground Pool, Storms/Screens | |
| Irregular Lot,Landscaped,Park Adjacent,Mature Trees | |
| 29X115X22X65X116X142X21 | |
| Unfinished | |
| Full | |
| Skylight(s), Hardwood Floors, Built-in Features, Walk-In Closet(s) | |
| Range, Dishwasher, Refrigerator, Washer, Dryer, Disposal, Trash Compactor, Stainless Steel Appliance(s) | |
| Not in DB | |
| Sidewalks, Street Paved | |
| — | |
| — | |
| — |
Tax History
| Year | Property Taxes |
|---|---|
| 2019 | $7,359 |
Contact Agent
Nearby Similar Homes
Nearby Sold Comparables
Contact Agent
Listing Provided By
Berkshire Hathaway HomeServices KoenigRubloff

